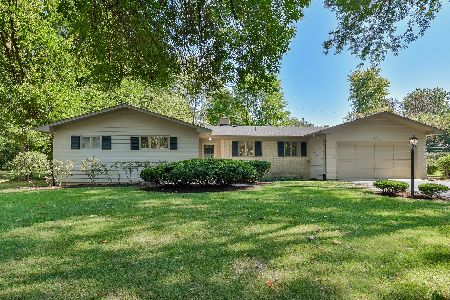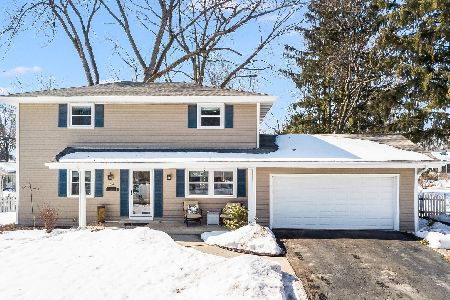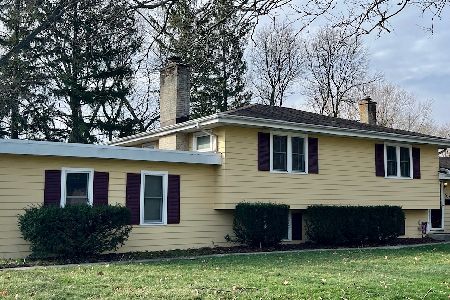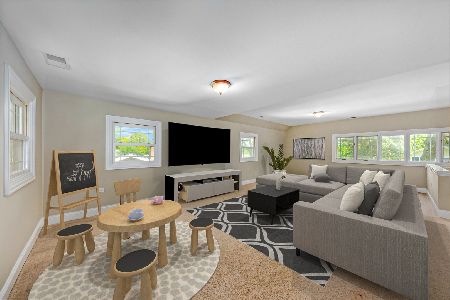541 Juniper Drive, Naperville, Illinois 60540
$480,000
|
Sold
|
|
| Status: | Closed |
| Sqft: | 1,543 |
| Cost/Sqft: | $321 |
| Beds: | 3 |
| Baths: | 3 |
| Year Built: | 1962 |
| Property Taxes: | $7,494 |
| Days On Market: | 1366 |
| Lot Size: | 0,32 |
Description
Beautiful move-in-ready COMPLETELY renovated ranch home on a HUGE .32 acre LOT located in desirable West Highlands. This home offers a perfectly appointed all white kitchen featuring white Quartz countertops, beautiful soft brass hardware with herringbone pattern backsplash and new stainless steel whirlpool appliances. The Kitchen also features a breakfast bar which opens up to a large dining room that has a beautiful double sided white washed fireplace and additional built-in cabinetry. The dining room has brand new sliding glass doors that lead out to an EXPANSIVE backyard offering a brick paver patio and a brand new cedar fence that provides privacy. The landscaping throughout the property has been redesigned to provide a peaceful setting complete with new outdoor landscape lighting. This 3 bedroom, 2.1 bath home has gleaming hardwood floors throughout, a functional and desirable single-level layout and an attached 2 car garage. The primary bedroom features an en-suite spa-like bathroom with dual sink vanity and attractive custom glass-enclosed walk-in shower. New hall bath with a tub/shower and easy access to the secondary bedroom. Bedroom 3/Home Office is on the other side of the house and ideal for a private office with a newly renovated 1/2 bath. Stunning open family room with recessed lighting, double sided fireplace, and oversized picture window overlooking the beautiful backyard. Newly designed laundry/mud room adjacent to the kitchen for efficiency with barn door. New roof, gutters, and downspouts 2017. New garage service door and side door 2021. Front entry door and storm door 2021. New blinds, window treatments 2021. New hot water heater and driveway 2019. Windows are original, in great condition. House is on a large crawlspace (great storage space) with a newly installed Radon mitigation system. An ideal tree-lined street in coveted West Highlands location, only one block to Gartner Park. School Path: Elmwood Elementary, Lincoln Jr High and Naperville Central High School. Easy access to a commuter bus. Close distance to Starbucks, Trader Joe's, Casey's and more. Only two miles from downtown Naperville! Seller is Illinois licensed real estate broker - motivated seller!
Property Specifics
| Single Family | |
| — | |
| — | |
| 1962 | |
| — | |
| — | |
| No | |
| 0.32 |
| Du Page | |
| Moser Highlands | |
| — / Not Applicable | |
| — | |
| — | |
| — | |
| 11383675 | |
| 0725212013 |
Nearby Schools
| NAME: | DISTRICT: | DISTANCE: | |
|---|---|---|---|
|
Grade School
Elmwood Elementary School |
203 | — | |
|
Middle School
Lincoln Junior High School |
203 | Not in DB | |
|
High School
Naperville Central High School |
203 | Not in DB | |
Property History
| DATE: | EVENT: | PRICE: | SOURCE: |
|---|---|---|---|
| 30 Oct, 2020 | Sold | $375,000 | MRED MLS |
| 14 Sep, 2020 | Under contract | $379,900 | MRED MLS |
| 10 Sep, 2020 | Listed for sale | $379,900 | MRED MLS |
| 15 Jun, 2022 | Sold | $480,000 | MRED MLS |
| 7 May, 2022 | Under contract | $495,000 | MRED MLS |
| — | Last price change | $500,000 | MRED MLS |
| 29 Apr, 2022 | Listed for sale | $500,000 | MRED MLS |
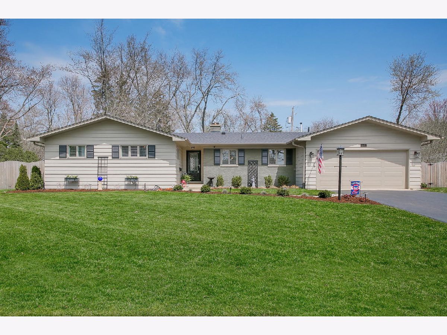
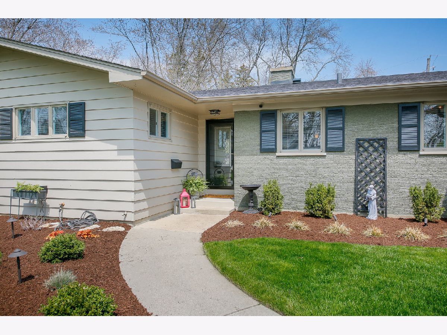
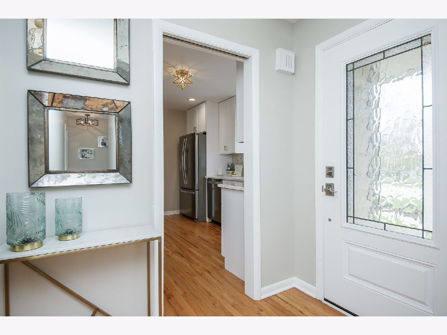
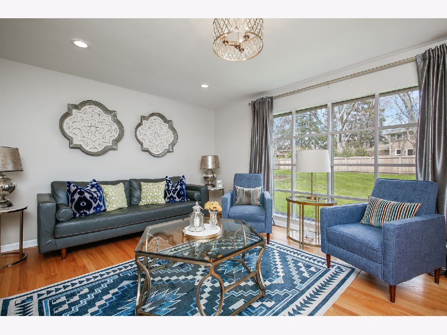
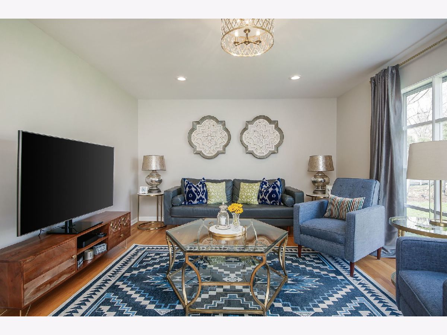
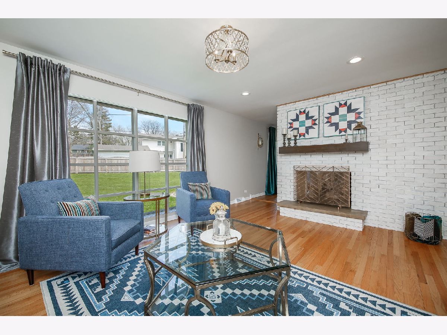
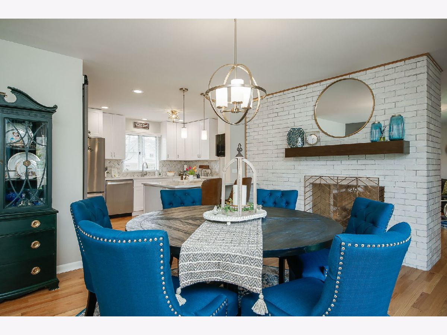
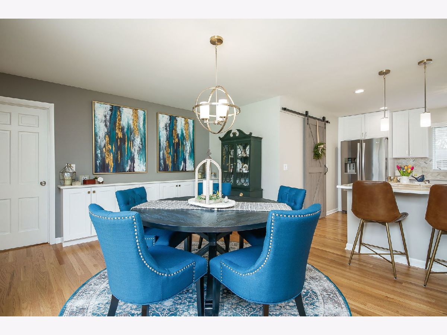
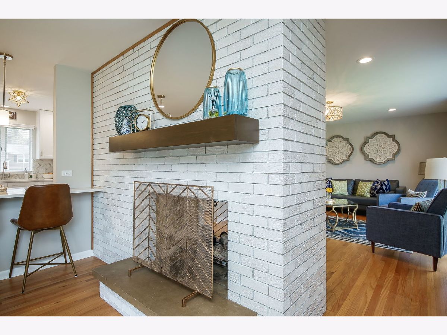
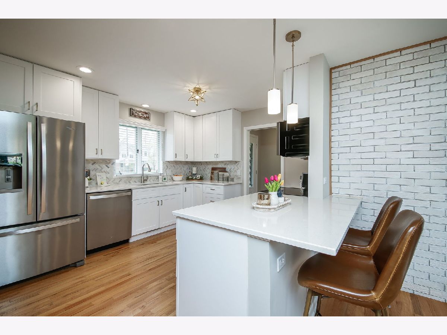

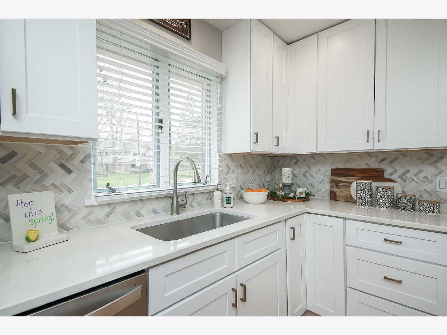
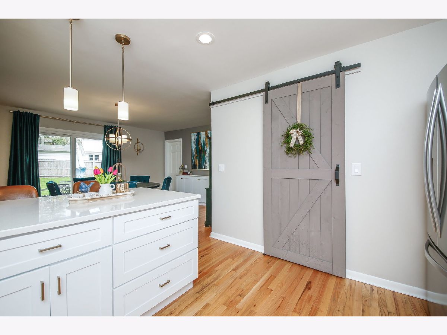
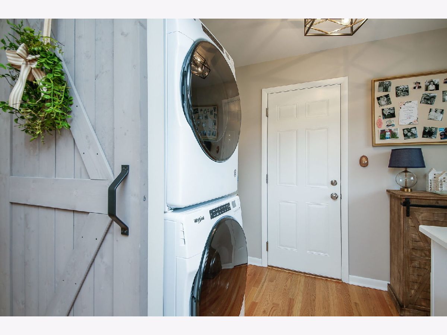
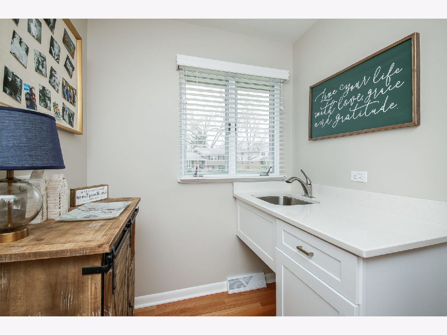
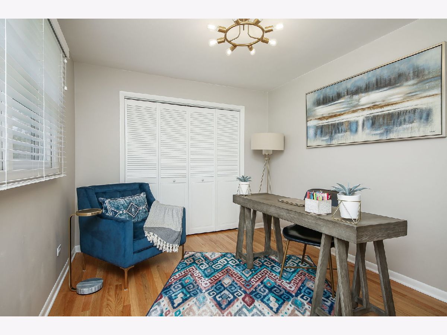
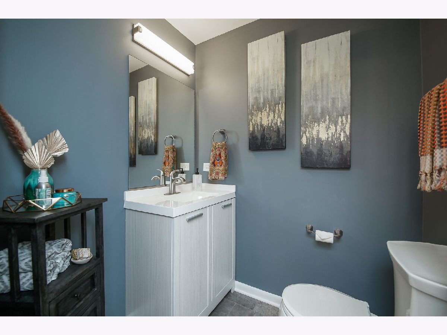
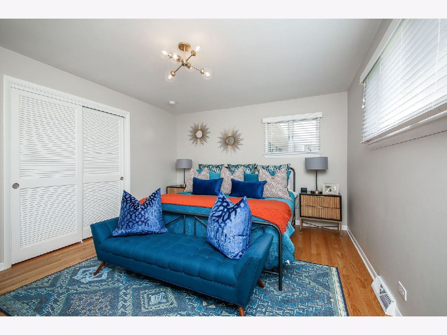
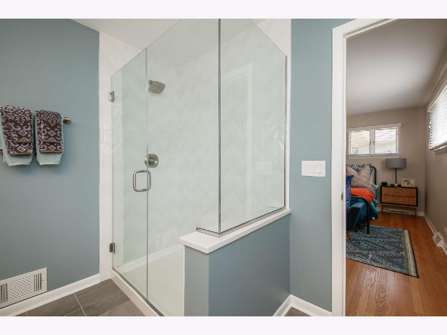
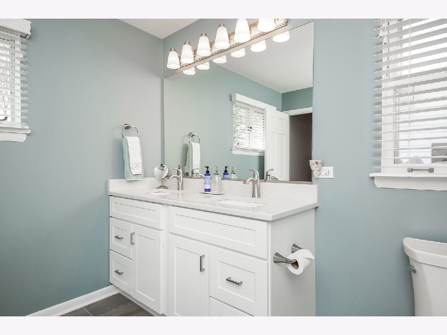
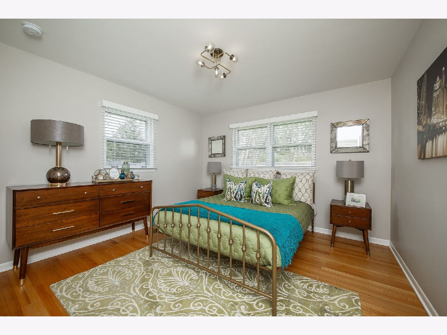
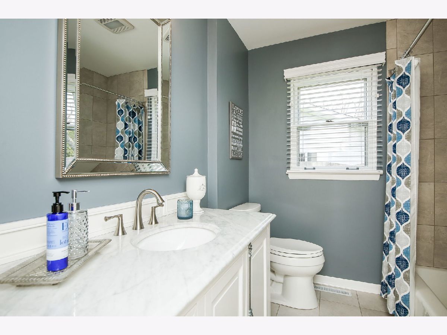
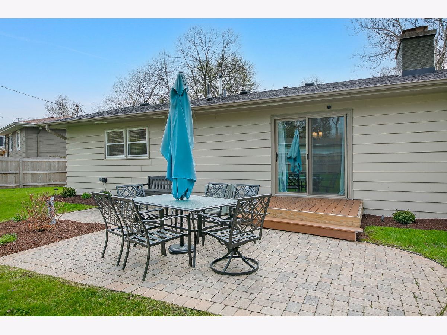
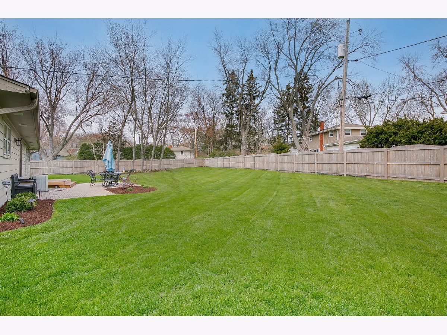
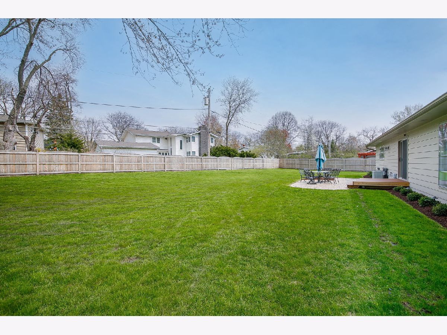
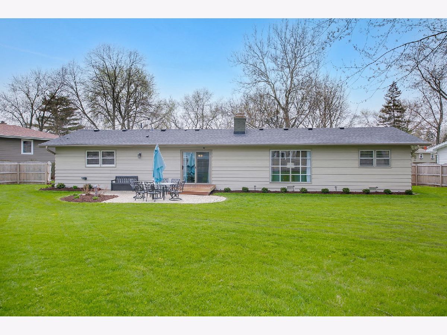
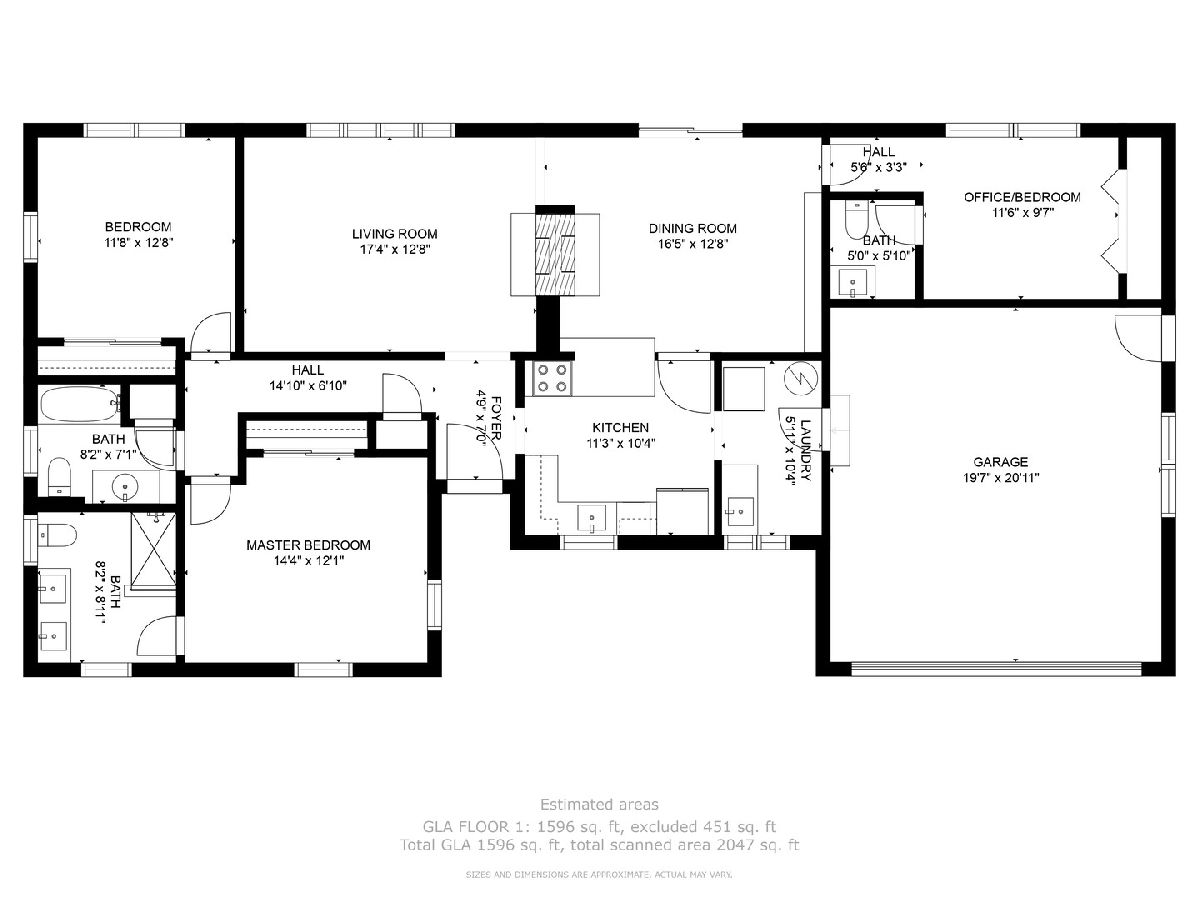
Room Specifics
Total Bedrooms: 3
Bedrooms Above Ground: 3
Bedrooms Below Ground: 0
Dimensions: —
Floor Type: —
Dimensions: —
Floor Type: —
Full Bathrooms: 3
Bathroom Amenities: Double Sink
Bathroom in Basement: 0
Rooms: —
Basement Description: Crawl,Slab
Other Specifics
| 2 | |
| — | |
| Asphalt | |
| — | |
| — | |
| 75X152X155X113 | |
| — | |
| — | |
| — | |
| — | |
| Not in DB | |
| — | |
| — | |
| — | |
| — |
Tax History
| Year | Property Taxes |
|---|---|
| 2020 | $7,025 |
| 2022 | $7,494 |
Contact Agent
Nearby Similar Homes
Nearby Sold Comparables
Contact Agent
Listing Provided By
Berkshire Hathaway HomeServices Chicago





