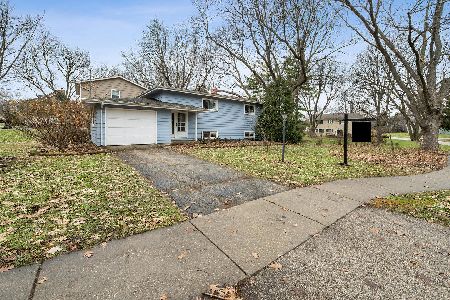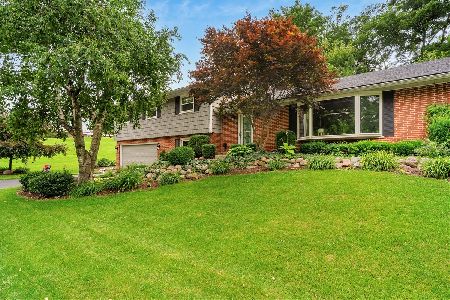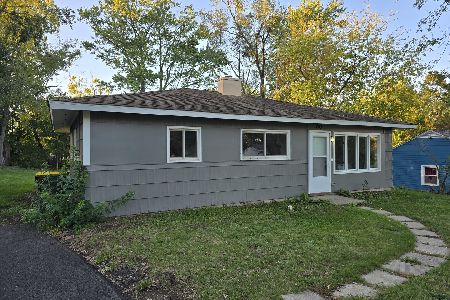542 Berriedale Drive, Cary, Illinois 60013
$307,000
|
Sold
|
|
| Status: | Closed |
| Sqft: | 3,304 |
| Cost/Sqft: | $94 |
| Beds: | 4 |
| Baths: | 3 |
| Year Built: | 1970 |
| Property Taxes: | $7,190 |
| Days On Market: | 1640 |
| Lot Size: | 0,27 |
Description
Take a stroll through Brigadoon with it's meandering streets, tall trees, variety of homes and you'll be glad you moved here. Enjoy living in this well maintained home on a beautiful block. The welcoming foyer leads to a comfortable floor plan. There is an updated large country kitchen with plenty of cabinets and a window seat overlooking the patio and backyard. Stainless steel appliances, built in wall oven and microwave and granite counters make this a great kitchen for cooking. Follow to the family room, formal dining room, large living room, charming half bath and laundry. All four bedrooms on the second floor have hardwood floors and peaceful window views. The full shared bath is in the hallway. The master bedroom is very pleasant and roomy and has a walk in closet. The updated master bath has a heated toilet seat and floor and walk-in shower. The basement features a family room, storage and a large dry crawl. The big back yard comes with a fenced in garden/patio and a big grassy area beyond for playing or gardening. The garage is extra deep (27 x 19) for workbench, workout space, gardening or whatever your hobby might need. The zoned heat and A/C is economical. A whole house fan is a nice added feature too. You can walk to the public pool, elementary school, downtown and Metra train. This is a wonderful home in Brigadoon on one of the higher elevations of the neighborhood.
Property Specifics
| Single Family | |
| — | |
| Colonial | |
| 1970 | |
| Partial | |
| — | |
| No | |
| 0.27 |
| Mc Henry | |
| Brigadoon | |
| — / Not Applicable | |
| None | |
| Public | |
| Public Sewer | |
| 11167789 | |
| 1913331003 |
Nearby Schools
| NAME: | DISTRICT: | DISTANCE: | |
|---|---|---|---|
|
Grade School
Briargate Elementary School |
26 | — | |
|
Middle School
Cary Junior High School |
26 | Not in DB | |
|
High School
Cary-grove Community High School |
155 | Not in DB | |
Property History
| DATE: | EVENT: | PRICE: | SOURCE: |
|---|---|---|---|
| 12 Oct, 2021 | Sold | $307,000 | MRED MLS |
| 10 Sep, 2021 | Under contract | $309,000 | MRED MLS |
| — | Last price change | $325,000 | MRED MLS |
| 24 Jul, 2021 | Listed for sale | $325,000 | MRED MLS |































Room Specifics
Total Bedrooms: 4
Bedrooms Above Ground: 4
Bedrooms Below Ground: 0
Dimensions: —
Floor Type: Hardwood
Dimensions: —
Floor Type: Hardwood
Dimensions: —
Floor Type: Hardwood
Full Bathrooms: 3
Bathroom Amenities: —
Bathroom in Basement: 0
Rooms: Foyer,Walk In Closet
Basement Description: Finished,Crawl
Other Specifics
| 2 | |
| Concrete Perimeter | |
| Asphalt | |
| Patio | |
| — | |
| 75X153 | |
| — | |
| Full | |
| First Floor Laundry, Walk-In Closet(s) | |
| Microwave, Dishwasher, Refrigerator, Washer, Dryer, Disposal, Stainless Steel Appliance(s), Cooktop, Water Softener Owned, Range Hood, Wall Oven | |
| Not in DB | |
| Curbs, Sidewalks, Street Lights | |
| — | |
| — | |
| — |
Tax History
| Year | Property Taxes |
|---|---|
| 2021 | $7,190 |
Contact Agent
Nearby Similar Homes
Nearby Sold Comparables
Contact Agent
Listing Provided By
Solid Realty Services Inc









