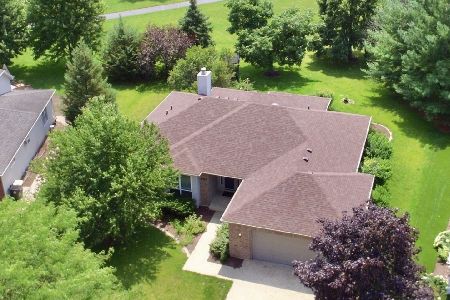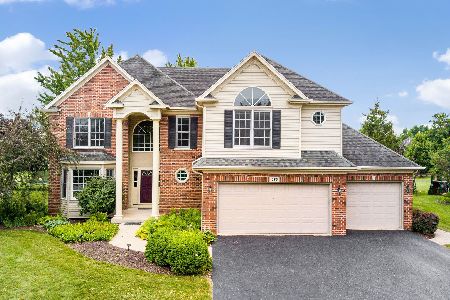542 Heartland Drive, Yorkville, Illinois 60560
$485,000
|
Sold
|
|
| Status: | Closed |
| Sqft: | 2,787 |
| Cost/Sqft: | $170 |
| Beds: | 4 |
| Baths: | 5 |
| Year Built: | 2003 |
| Property Taxes: | $10,628 |
| Days On Market: | 578 |
| Lot Size: | 0,00 |
Description
Welcome Home! Experience timeless elegance and unparalleled comfort in this stately red brick residence, perfectly situated on a picturesque lot with a park-like setting in Yorkville's prestigious Heartland subdivision. This 4-bedroom, 4.1-bath home showcases beautiful hardwood flooring, a stylish white trim package, updated lighting and a spacious 3-car garage. Enter through the inviting covered porch into a lovely and spacious foyer, where 9-foot ceilings on the first floor set the stage for spacious, sophisticated living. The home features a generous front den, distinct from the formal dining room adorned with wainscoting. Indulge your culinary passions in the meticulously designed U-shaped kitchen, boasting abundant 42" cabinetry, expansive solid surface countertops, and a convenient butler's pantry/coffee bar. The bright and airy Great Room, with its cozy fireplace framed in elegant white woodwork, is perfect for relaxation. A secluded back den offers an ideal private workspace for those working from home. From the kitchen, step out onto a stunning, low-maintenance deck with sleek cable railings, providing the best views. Descend to the stone patio for additional seating, perfect for outdoor entertaining. 542 Heartland offers a thoughtfully designed floor plan, featuring main floor laundry conveniently located off the kitchen and garage area. Upstairs, the owner's suite is a true retreat, with a spacious walk-in closet, tray ceiling, and a luxurious, updated primary bathroom. The secondary bedrooms are generously sized, each with a private ensuite or a shared Jack and Jill bath, and ample closet space. Entertain friends and family in the finished basement, complete with a recreation room, bar area, full bath, and expansive storage room. The community offers a pool and is within walking distance to light shopping and dining. Students attend the highly regarded Yorkville school district #115. **Pictures Coming Soon!**
Property Specifics
| Single Family | |
| — | |
| — | |
| 2003 | |
| — | |
| — | |
| No | |
| — |
| Kendall | |
| Heartland | |
| 550 / Annual | |
| — | |
| — | |
| — | |
| 12086891 | |
| 0228404006 |
Nearby Schools
| NAME: | DISTRICT: | DISTANCE: | |
|---|---|---|---|
|
Grade School
Grande Reserve Elementary School |
115 | — | |
|
Middle School
Yorkville Middle School |
115 | Not in DB | |
|
High School
Yorkville High School |
115 | Not in DB | |
Property History
| DATE: | EVENT: | PRICE: | SOURCE: |
|---|---|---|---|
| 11 Sep, 2015 | Sold | $253,000 | MRED MLS |
| 8 Mar, 2015 | Under contract | $259,900 | MRED MLS |
| 24 Feb, 2015 | Listed for sale | $259,900 | MRED MLS |
| 12 Aug, 2024 | Sold | $485,000 | MRED MLS |
| 2 Jul, 2024 | Under contract | $475,000 | MRED MLS |
| 27 Jun, 2024 | Listed for sale | $475,000 | MRED MLS |
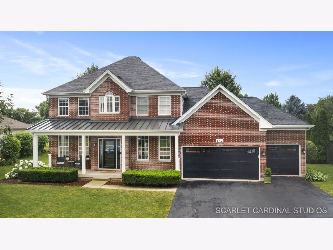
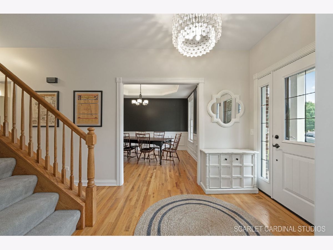
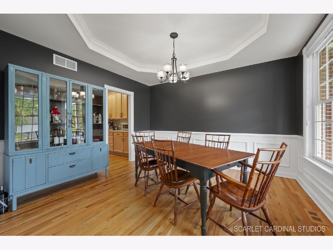
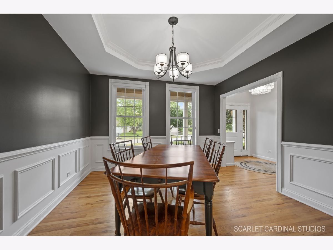
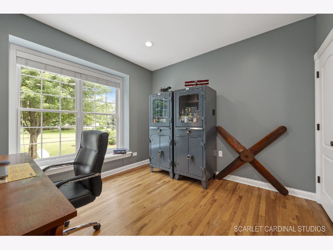
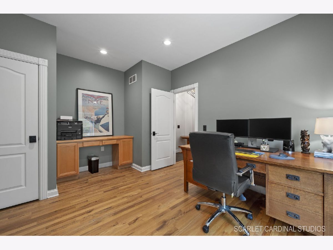
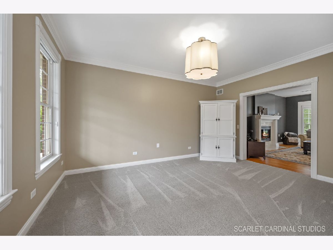
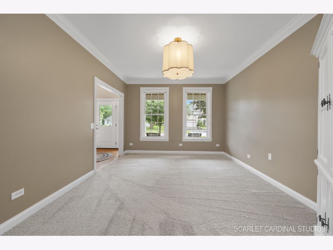
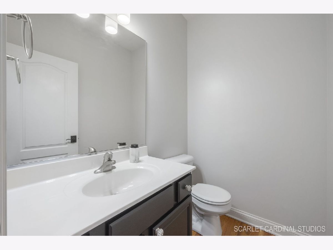
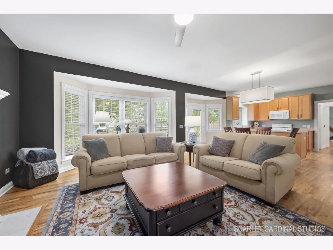
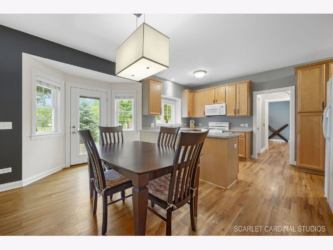
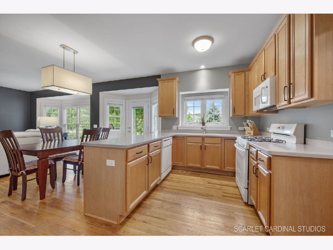
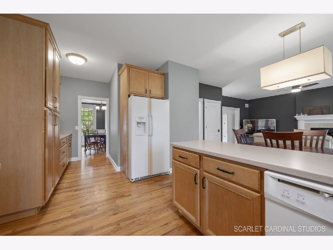
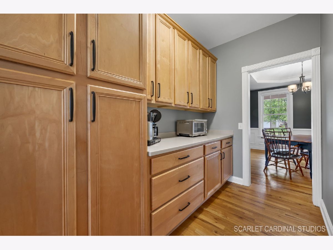
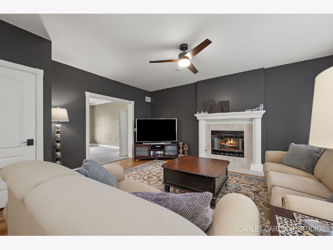
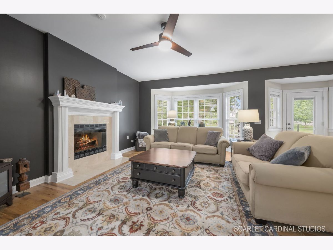
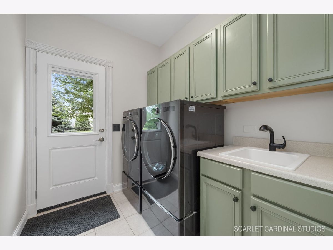
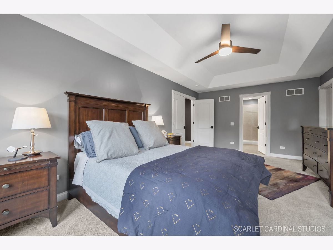
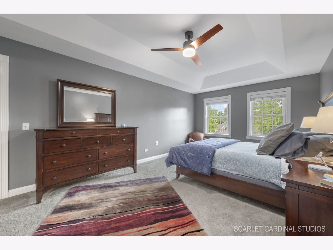
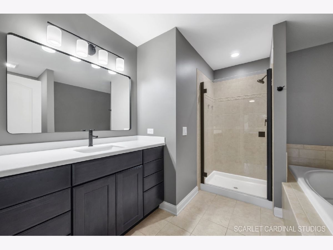
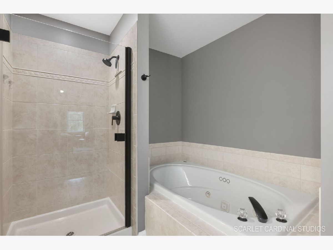
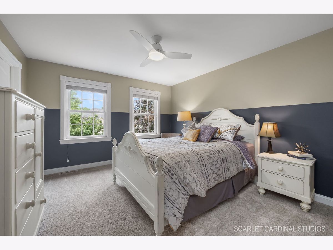
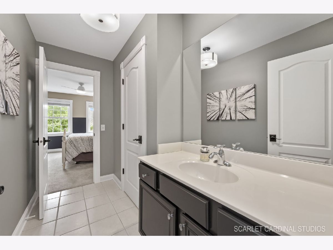
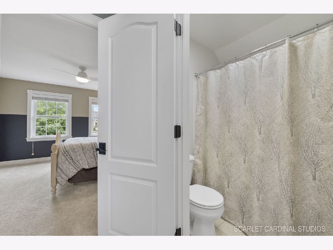
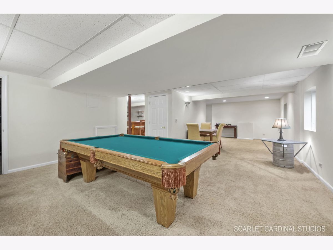
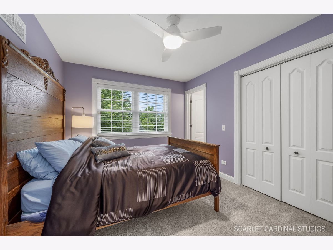
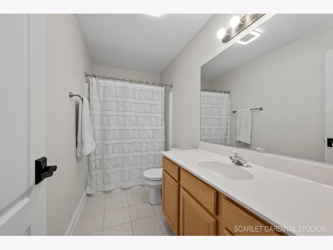
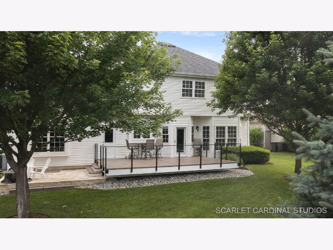
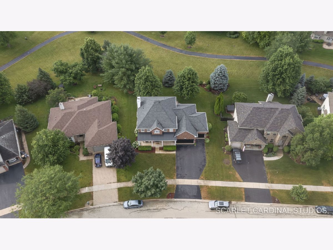
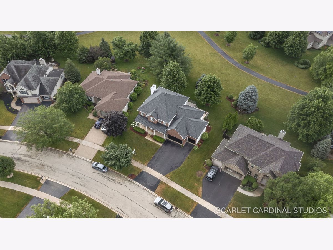
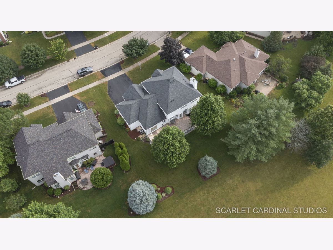
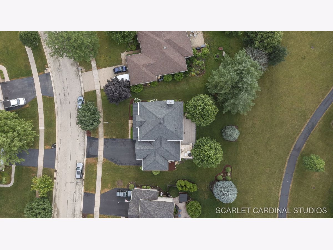
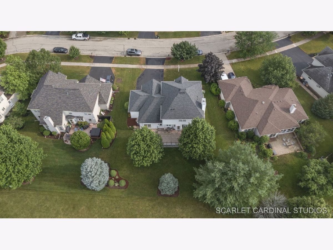
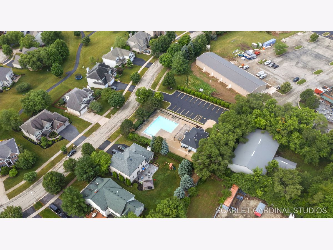
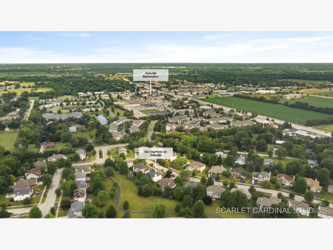
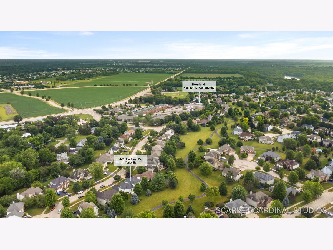
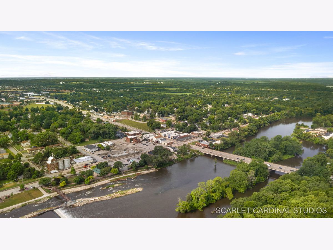
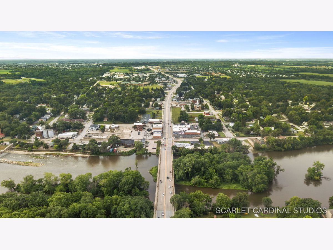
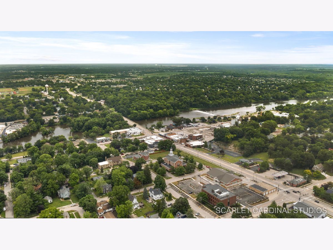
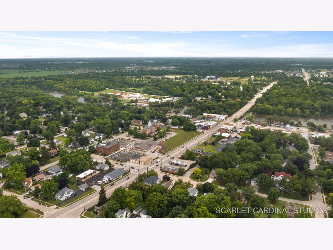
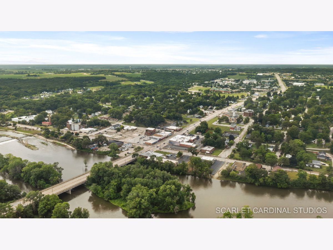
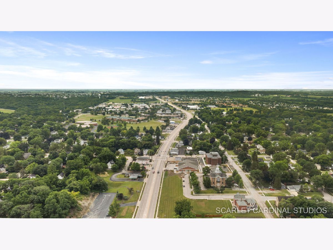
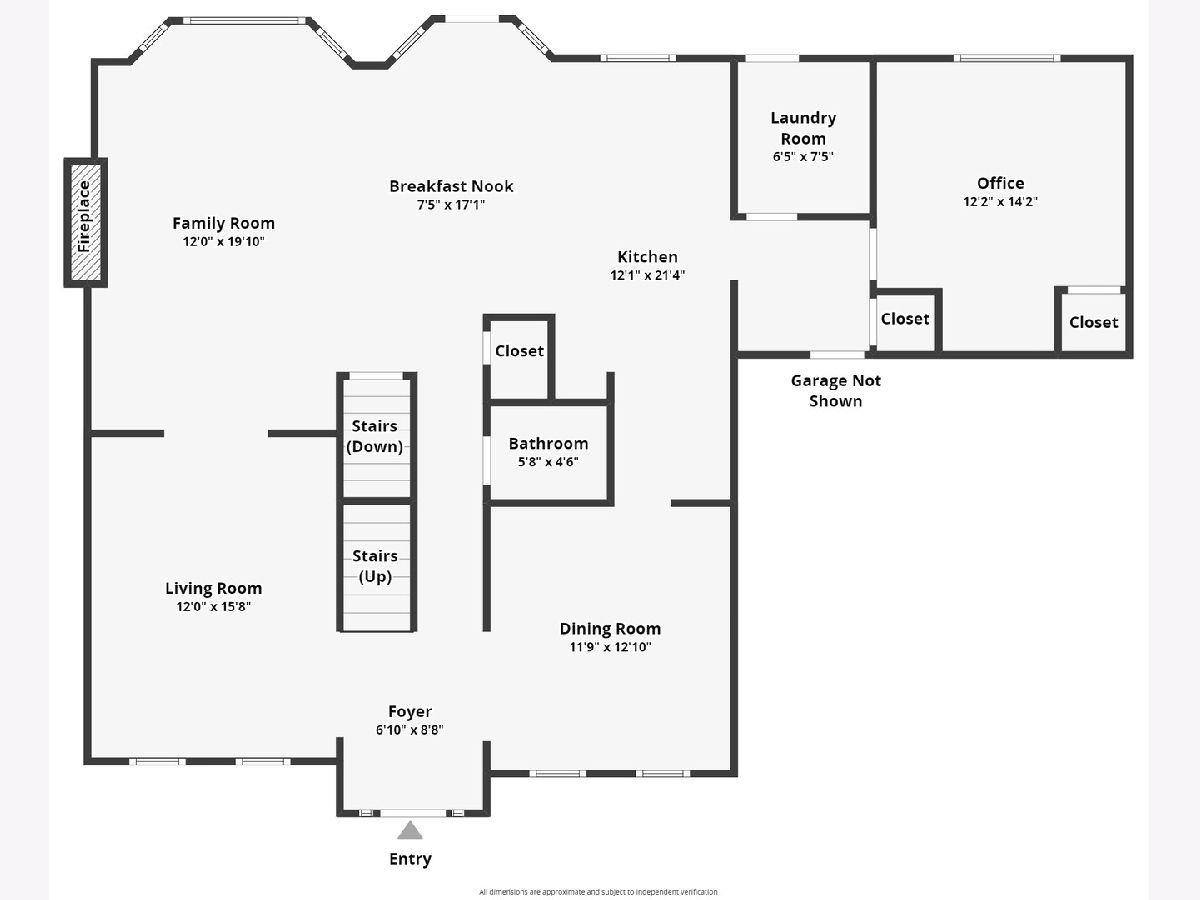
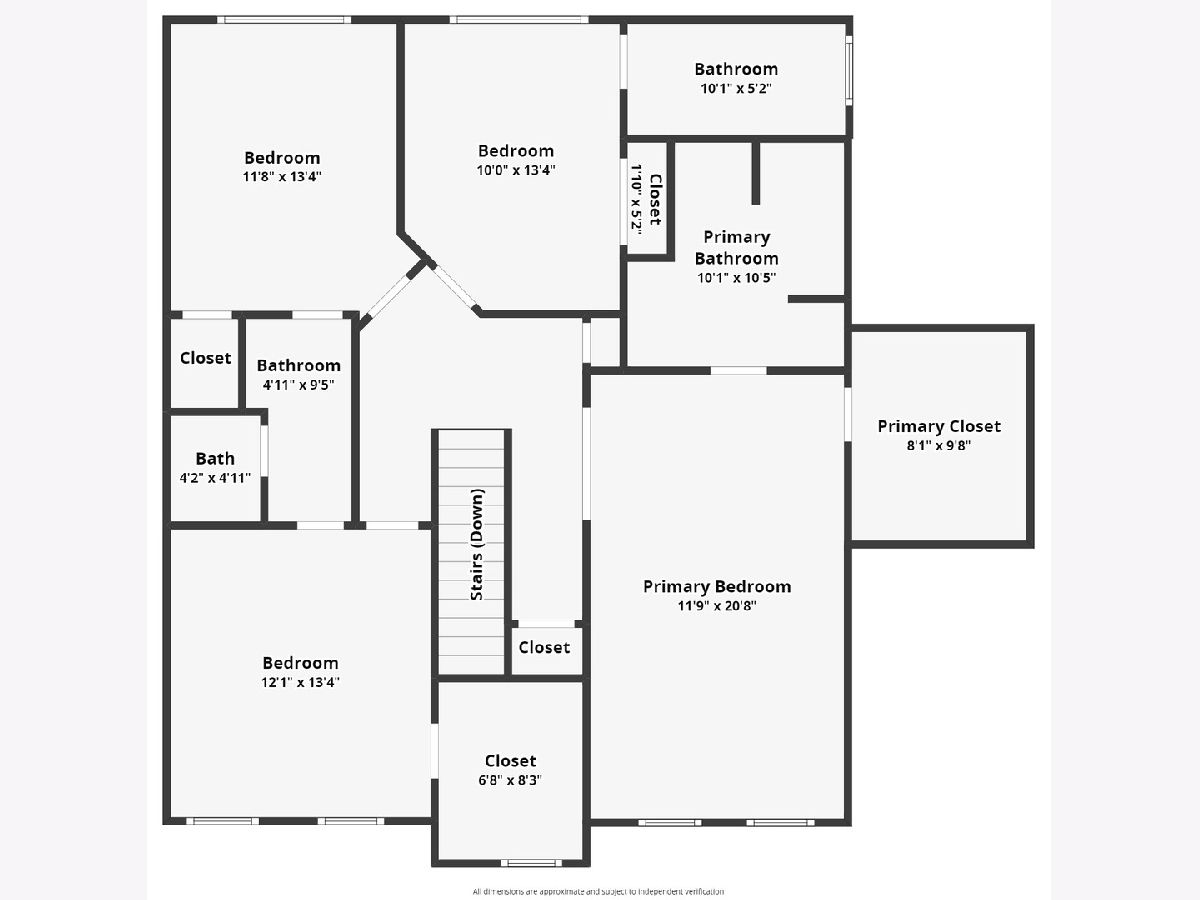
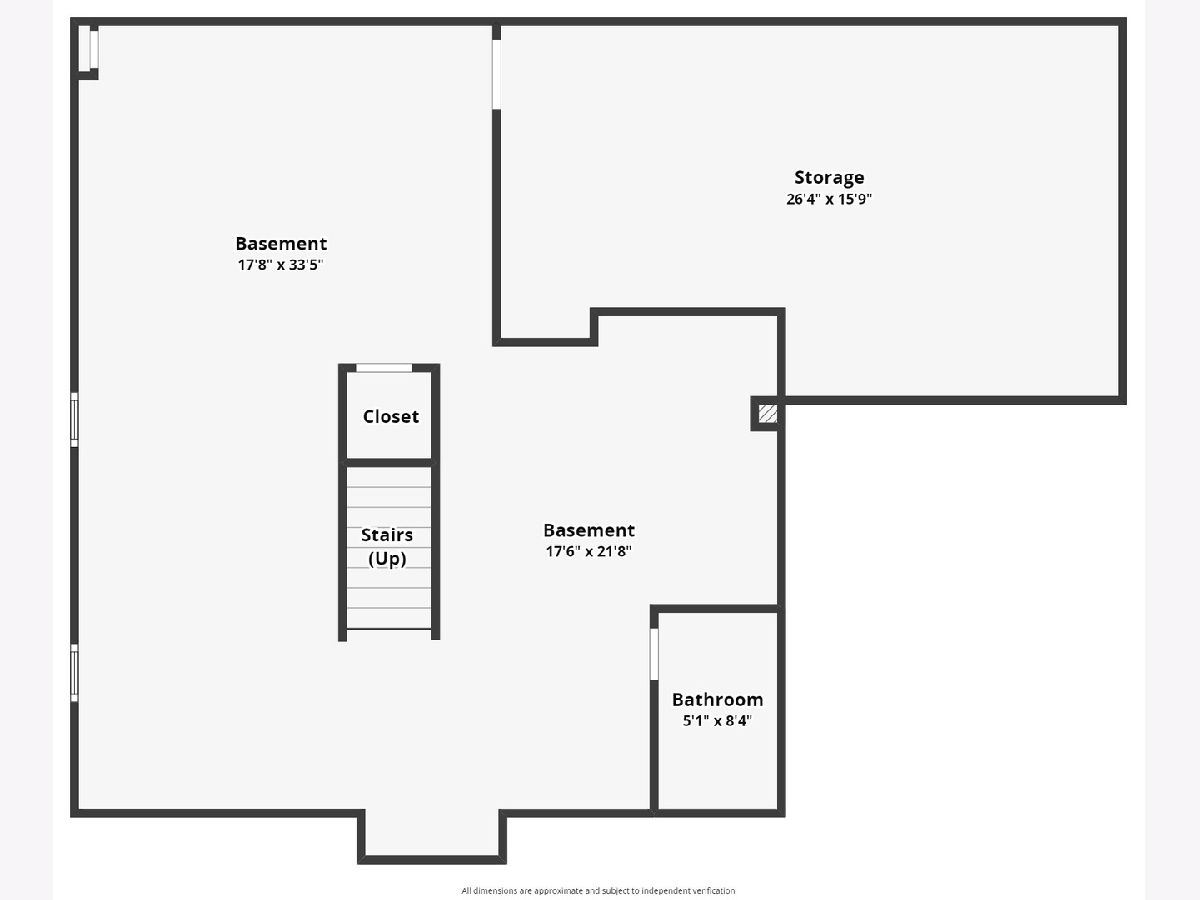
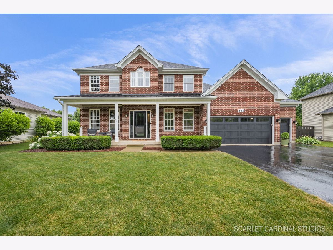
Room Specifics
Total Bedrooms: 4
Bedrooms Above Ground: 4
Bedrooms Below Ground: 0
Dimensions: —
Floor Type: —
Dimensions: —
Floor Type: —
Dimensions: —
Floor Type: —
Full Bathrooms: 5
Bathroom Amenities: Whirlpool,Separate Shower
Bathroom in Basement: 1
Rooms: —
Basement Description: Finished
Other Specifics
| 3 | |
| — | |
| Asphalt | |
| — | |
| — | |
| 58 X 132 X 97 X 125 | |
| Full | |
| — | |
| — | |
| — | |
| Not in DB | |
| — | |
| — | |
| — | |
| — |
Tax History
| Year | Property Taxes |
|---|---|
| 2015 | $7,786 |
| 2024 | $10,628 |
Contact Agent
Nearby Similar Homes
Nearby Sold Comparables
Contact Agent
Listing Provided By
john greene, Realtor






