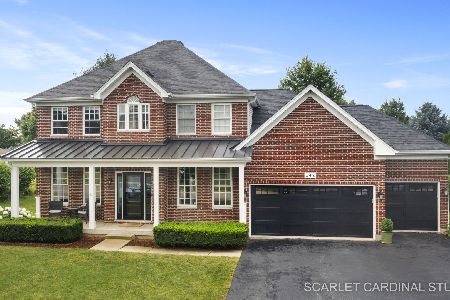508 Heartland Drive, Yorkville, Illinois 60560
$218,000
|
Sold
|
|
| Status: | Closed |
| Sqft: | 2,527 |
| Cost/Sqft: | $87 |
| Beds: | 4 |
| Baths: | 3 |
| Year Built: | 2006 |
| Property Taxes: | $7,912 |
| Days On Market: | 5526 |
| Lot Size: | 0,00 |
Description
Motivated seller says "Make An Offer" Move-in Cond. No repairs needed. Beautiful fluted trim/arched panel doors! Entire 1st flr w/HW flrs. Lge open kit w/granite, dual ss ovens, & cherry finish cabs. Fam Rm w/wood burning FP. DR w/wainscott & crown molding. 1st flr den w/vaulted ceiling, wainscott, & privt ent. Lg Master w/private bath w/dual sinks, whirlpool, sep.shower. All BR's w/volume ceilings/fans. Bank Owned
Property Specifics
| Single Family | |
| — | |
| Traditional | |
| 2006 | |
| Full | |
| — | |
| No | |
| — |
| Kendall | |
| Heartland | |
| 300 / Annual | |
| Pool | |
| Public | |
| Public Sewer | |
| 07693275 | |
| 0228404004 |
Nearby Schools
| NAME: | DISTRICT: | DISTANCE: | |
|---|---|---|---|
|
High School
Yorkville High School |
115 | Not in DB | |
Property History
| DATE: | EVENT: | PRICE: | SOURCE: |
|---|---|---|---|
| 19 Dec, 2011 | Sold | $218,000 | MRED MLS |
| 11 Nov, 2011 | Under contract | $219,900 | MRED MLS |
| — | Last price change | $204,900 | MRED MLS |
| 10 Dec, 2010 | Listed for sale | $284,900 | MRED MLS |
| 5 Sep, 2014 | Sold | $241,000 | MRED MLS |
| 3 Aug, 2014 | Under contract | $245,000 | MRED MLS |
| — | Last price change | $258,700 | MRED MLS |
| 5 Jun, 2014 | Listed for sale | $274,500 | MRED MLS |
Room Specifics
Total Bedrooms: 4
Bedrooms Above Ground: 4
Bedrooms Below Ground: 0
Dimensions: —
Floor Type: Carpet
Dimensions: —
Floor Type: —
Dimensions: —
Floor Type: Carpet
Full Bathrooms: 3
Bathroom Amenities: Whirlpool,Separate Shower,Double Sink
Bathroom in Basement: 0
Rooms: Office,Walk In Closet
Basement Description: Unfinished
Other Specifics
| 2 | |
| Concrete Perimeter | |
| Concrete | |
| — | |
| Corner Lot | |
| 172X125X106 | |
| Unfinished | |
| Full | |
| Vaulted/Cathedral Ceilings, Hardwood Floors, First Floor Laundry | |
| Double Oven, Microwave, Dishwasher, Disposal | |
| Not in DB | |
| Pool, Sidewalks, Street Lights, Street Paved | |
| — | |
| — | |
| Wood Burning, Gas Starter |
Tax History
| Year | Property Taxes |
|---|---|
| 2011 | $7,912 |
| 2014 | $7,167 |
Contact Agent
Nearby Similar Homes
Nearby Sold Comparables
Contact Agent
Listing Provided By
Coldwell Banker The Real Estate Group








