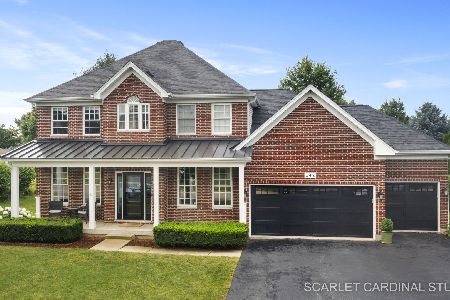508 Heartland Drive, Yorkville, Illinois 60560
$241,000
|
Sold
|
|
| Status: | Closed |
| Sqft: | 2,600 |
| Cost/Sqft: | $94 |
| Beds: | 4 |
| Baths: | 3 |
| Year Built: | 2007 |
| Property Taxes: | $7,167 |
| Days On Market: | 4253 |
| Lot Size: | 0,10 |
Description
This One Packs The WOW Factor! AND PRICED TO WOW YOU TOO! Best Deal For Heartland!! 4 Bedroom, 2.5 Bath Turn-Key Condition Yes - it's true! Gourmet Kitchen will Knock Your Socks Off! Gorgeous Hardwood Floors Thru the Main Level! Open Concept Great Room, 1st Fl Den, Formal Living and Dining Rms! SO Many Upgrades and Amenities (See MLS Addtl Info for Detailed List!) Full Unfin Bsmt! Spectacularly Landscaped Lot! NICE!
Property Specifics
| Single Family | |
| — | |
| Traditional | |
| 2007 | |
| Full | |
| — | |
| No | |
| 0.1 |
| Kendall | |
| Heartland | |
| 500 / Annual | |
| Pool | |
| Public | |
| Public Sewer | |
| 08638601 | |
| 0228404004 |
Property History
| DATE: | EVENT: | PRICE: | SOURCE: |
|---|---|---|---|
| 19 Dec, 2011 | Sold | $218,000 | MRED MLS |
| 11 Nov, 2011 | Under contract | $219,900 | MRED MLS |
| — | Last price change | $204,900 | MRED MLS |
| 10 Dec, 2010 | Listed for sale | $284,900 | MRED MLS |
| 5 Sep, 2014 | Sold | $241,000 | MRED MLS |
| 3 Aug, 2014 | Under contract | $245,000 | MRED MLS |
| — | Last price change | $258,700 | MRED MLS |
| 5 Jun, 2014 | Listed for sale | $274,500 | MRED MLS |
Room Specifics
Total Bedrooms: 4
Bedrooms Above Ground: 4
Bedrooms Below Ground: 0
Dimensions: —
Floor Type: Carpet
Dimensions: —
Floor Type: —
Dimensions: —
Floor Type: —
Full Bathrooms: 3
Bathroom Amenities: Whirlpool,Separate Shower,Double Sink
Bathroom in Basement: 0
Rooms: Office
Basement Description: Unfinished
Other Specifics
| 2 | |
| — | |
| Asphalt | |
| Patio, Hot Tub, Brick Paver Patio, Outdoor Fireplace | |
| — | |
| 172X125X106 | |
| — | |
| Full | |
| Vaulted/Cathedral Ceilings, Skylight(s), Hardwood Floors, First Floor Laundry | |
| Double Oven, Microwave, Dishwasher, Refrigerator, Washer, Dryer, Disposal, Stainless Steel Appliance(s) | |
| Not in DB | |
| — | |
| — | |
| — | |
| Wood Burning, Gas Log, Gas Starter |
Tax History
| Year | Property Taxes |
|---|---|
| 2011 | $7,912 |
| 2014 | $7,167 |
Contact Agent
Nearby Similar Homes
Nearby Sold Comparables
Contact Agent
Listing Provided By
RE/MAX All Pro








