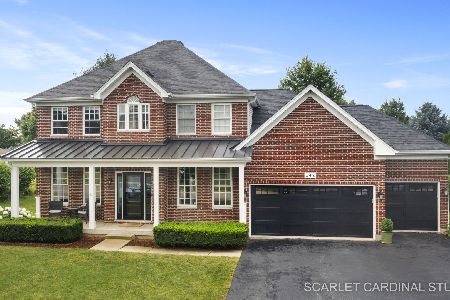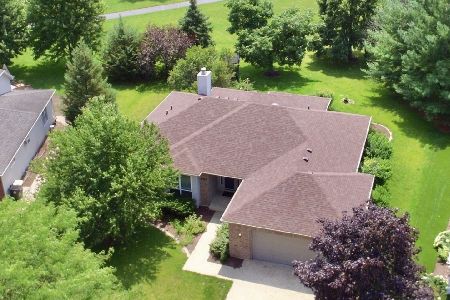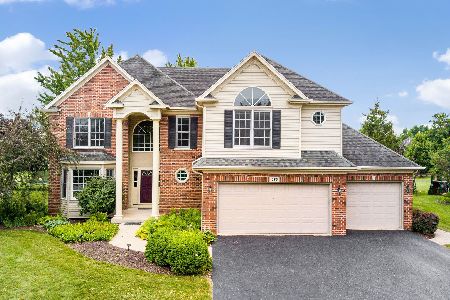542 Heartland Drive, Yorkville, Illinois 60560
$253,000
|
Sold
|
|
| Status: | Closed |
| Sqft: | 2,787 |
| Cost/Sqft: | $93 |
| Beds: | 4 |
| Baths: | 5 |
| Year Built: | 2003 |
| Property Taxes: | $7,786 |
| Days On Market: | 3989 |
| Lot Size: | 0,00 |
Description
MUST SEE!! LARGE LOT. 4 BR, 4.5 BTH. FORMAL LR, DR. MAIN FLR OFFICE/GUEST BR. OPEN FLR PLAN. KITCHEN, DINETTE, FR WITH GAS/WOOD BURNING FP. HARDWOOD FLRS THROUGHOUT MOST OF 1ST FLR. 9FT CEILINGS. APPX. 3882 SQ. FT. INCLUDES BEAUTIFULLY FINISHED BASMNT W/FULL BATH & WET BAR. NEUTRAL DECOR THROUGHOUT. UPGRADED TRIM & FINISHINGS. FRONT PORCH WITH LARGE BACKYARD AND LARGE COMMON AREA.
Property Specifics
| Single Family | |
| — | |
| — | |
| 2003 | |
| Full | |
| — | |
| No | |
| — |
| Kendall | |
| Heartland | |
| 500 / Annual | |
| Clubhouse,Pool,Other | |
| Public | |
| Public Sewer | |
| 08845912 | |
| 0228404006 |
Nearby Schools
| NAME: | DISTRICT: | DISTANCE: | |
|---|---|---|---|
|
Grade School
Grande Reserve Elementary School |
115 | — | |
|
Middle School
Yorkville Middle School |
115 | Not in DB | |
|
High School
Yorkville High School |
115 | Not in DB | |
Property History
| DATE: | EVENT: | PRICE: | SOURCE: |
|---|---|---|---|
| 11 Sep, 2015 | Sold | $253,000 | MRED MLS |
| 8 Mar, 2015 | Under contract | $259,900 | MRED MLS |
| 24 Feb, 2015 | Listed for sale | $259,900 | MRED MLS |
| 12 Aug, 2024 | Sold | $485,000 | MRED MLS |
| 2 Jul, 2024 | Under contract | $475,000 | MRED MLS |
| 27 Jun, 2024 | Listed for sale | $475,000 | MRED MLS |
Room Specifics
Total Bedrooms: 4
Bedrooms Above Ground: 4
Bedrooms Below Ground: 0
Dimensions: —
Floor Type: Carpet
Dimensions: —
Floor Type: Carpet
Dimensions: —
Floor Type: Carpet
Full Bathrooms: 5
Bathroom Amenities: Whirlpool,Separate Shower
Bathroom in Basement: 1
Rooms: Office
Basement Description: Finished
Other Specifics
| 3 | |
| Concrete Perimeter | |
| Asphalt | |
| Deck, Porch | |
| — | |
| 58'X132'X97'X125' | |
| Full | |
| Full | |
| Vaulted/Cathedral Ceilings, Bar-Wet, Hardwood Floors, First Floor Laundry | |
| Range, Microwave, Dishwasher, Refrigerator, Washer, Dryer | |
| Not in DB | |
| Pool, Sidewalks, Street Lights, Street Paved | |
| — | |
| — | |
| Wood Burning, Gas Log, Gas Starter |
Tax History
| Year | Property Taxes |
|---|---|
| 2015 | $7,786 |
| 2024 | $10,628 |
Contact Agent
Nearby Similar Homes
Nearby Sold Comparables
Contact Agent
Listing Provided By
Weichert Realtors Advantage










