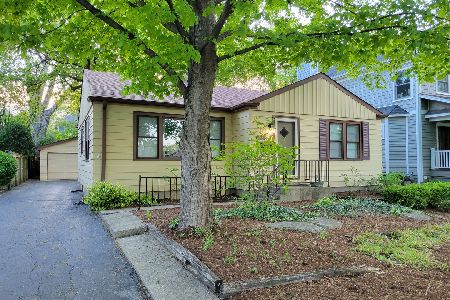542 Ravine Road, Hinsdale, Illinois 60521
$1,050,000
|
Sold
|
|
| Status: | Closed |
| Sqft: | 4,500 |
| Cost/Sqft: | $256 |
| Beds: | 4 |
| Baths: | 5 |
| Year Built: | 2007 |
| Property Taxes: | $5,115 |
| Days On Market: | 6483 |
| Lot Size: | 0,00 |
Description
THIS AN INCREDIBLE BUY!! NEW D'ONEILL BUILDERS AUTHENTIC STONE STUCCO ENGLISH COUNTRY HOME. 4 BEDROOMS, 4.1 BATHS. HARDWOOD FLOORS, TOP QUALITY ALDER CABINETRY, LIMESTONE CENTER ISLAND. FOUR FINISHED FLOORS OF LIGHT BRIGHT AND OPEN ROOMS WITH DETAIL AND DESIGN BEYOND YOUR EXPECTATIONS THAT IS COMPARABLE WITH UPPER BRACKET HOMES. WALK TO LANE SCHOOL, TOWN, STARBUCKS, AND TRAIN.
Property Specifics
| Single Family | |
| — | |
| Traditional | |
| 2007 | |
| Full | |
| — | |
| No | |
| — |
| Cook | |
| — | |
| 0 / Not Applicable | |
| None | |
| Lake Michigan | |
| Public Sewer | |
| 06882010 | |
| 18063090110000 |
Nearby Schools
| NAME: | DISTRICT: | DISTANCE: | |
|---|---|---|---|
|
Grade School
The Lane Elementary School |
181 | — | |
|
Middle School
Hinsdale Middle School |
181 | Not in DB | |
|
High School
Hinsdale Central High School |
86 | Not in DB | |
Property History
| DATE: | EVENT: | PRICE: | SOURCE: |
|---|---|---|---|
| 30 Jun, 2008 | Sold | $1,050,000 | MRED MLS |
| 29 Jun, 2008 | Under contract | $1,150,000 | MRED MLS |
| — | Last price change | $1,199,000 | MRED MLS |
| 1 May, 2008 | Listed for sale | $1,199,000 | MRED MLS |
| 13 Dec, 2013 | Sold | $1,060,000 | MRED MLS |
| 7 Nov, 2013 | Under contract | $1,149,000 | MRED MLS |
| — | Last price change | $1,179,000 | MRED MLS |
| 11 Sep, 2013 | Listed for sale | $1,179,000 | MRED MLS |
| 27 Mar, 2019 | Sold | $935,000 | MRED MLS |
| 1 Mar, 2019 | Under contract | $999,000 | MRED MLS |
| — | Last price change | $1,059,000 | MRED MLS |
| 30 Jul, 2018 | Listed for sale | $1,059,000 | MRED MLS |
Room Specifics
Total Bedrooms: 4
Bedrooms Above Ground: 4
Bedrooms Below Ground: 0
Dimensions: —
Floor Type: Carpet
Dimensions: —
Floor Type: —
Dimensions: —
Floor Type: Carpet
Full Bathrooms: 5
Bathroom Amenities: Whirlpool
Bathroom in Basement: 1
Rooms: Breakfast Room,Exercise Room,Gallery,Media Room,Recreation Room,Sitting Room,Utility Room-2nd Floor
Basement Description: Finished
Other Specifics
| 2 | |
| Concrete Perimeter | |
| Asphalt | |
| Patio | |
| Corner Lot,Landscaped | |
| 51X131 | |
| Finished,Full | |
| Full | |
| — | |
| Range, Microwave, Dishwasher, Refrigerator, Disposal | |
| Not in DB | |
| Sidewalks, Street Lights, Street Paved | |
| — | |
| — | |
| Gas Starter |
Tax History
| Year | Property Taxes |
|---|---|
| 2008 | $5,115 |
| 2013 | $15,825 |
| 2019 | $21,406 |
Contact Agent
Nearby Similar Homes
Nearby Sold Comparables
Contact Agent
Listing Provided By
Adams & Myers Realtors,Inc.









