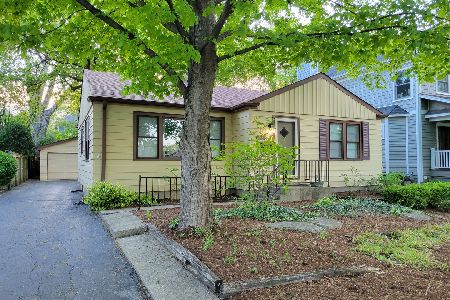542 Ravine Road, Hinsdale, Illinois 60521
$935,000
|
Sold
|
|
| Status: | Closed |
| Sqft: | 4,500 |
| Cost/Sqft: | $222 |
| Beds: | 4 |
| Baths: | 5 |
| Year Built: | 2007 |
| Property Taxes: | $21,406 |
| Days On Market: | 2741 |
| Lot Size: | 0,00 |
Description
La Joie de vivre dans cette belle maison! Welcoming blue stone walkway, window boxes, copper gutters and gas lantern invite you into this beautiful French stucco country home with exquisite custom details throughout. The level of craftsmanship and attention to detail are apparent on all 4 floors. The kitchen features high end Cabaret Alder cabinetry, furniture style island, limestone countertops, 2 Fisher Paykel dishwashers, Wolf stove/oven and additional top of the line appliances. Kid friendly mudroom with additional storage and fridge. Master bedroom features double door entry, vaulted and beamed ceiling and a magnificent bath. Basement is equipped with a media room, custom wine cellar as well as a bedroom with a full bath; perfect for an in-law arrangement. Lovely outdoor setting boasts a fenced yard with blue stone patio and gas line for grill for convenient entertaining. Not buildable at current price. 4 block walk to train.Please check agent remarks for lowered tax information
Property Specifics
| Single Family | |
| — | |
| — | |
| 2007 | |
| Full | |
| — | |
| No | |
| — |
| Cook | |
| — | |
| 0 / Not Applicable | |
| None | |
| Lake Michigan | |
| Public Sewer | |
| 09973185 | |
| 18063090110000 |
Nearby Schools
| NAME: | DISTRICT: | DISTANCE: | |
|---|---|---|---|
|
Grade School
The Lane Elementary School |
181 | — | |
|
Middle School
Hinsdale Middle School |
181 | Not in DB | |
|
High School
Hinsdale Central High School |
86 | Not in DB | |
Property History
| DATE: | EVENT: | PRICE: | SOURCE: |
|---|---|---|---|
| 30 Jun, 2008 | Sold | $1,050,000 | MRED MLS |
| 29 Jun, 2008 | Under contract | $1,150,000 | MRED MLS |
| — | Last price change | $1,199,000 | MRED MLS |
| 1 May, 2008 | Listed for sale | $1,199,000 | MRED MLS |
| 13 Dec, 2013 | Sold | $1,060,000 | MRED MLS |
| 7 Nov, 2013 | Under contract | $1,149,000 | MRED MLS |
| — | Last price change | $1,179,000 | MRED MLS |
| 11 Sep, 2013 | Listed for sale | $1,179,000 | MRED MLS |
| 27 Mar, 2019 | Sold | $935,000 | MRED MLS |
| 1 Mar, 2019 | Under contract | $999,000 | MRED MLS |
| — | Last price change | $1,059,000 | MRED MLS |
| 30 Jul, 2018 | Listed for sale | $1,059,000 | MRED MLS |
Room Specifics
Total Bedrooms: 5
Bedrooms Above Ground: 4
Bedrooms Below Ground: 1
Dimensions: —
Floor Type: Hardwood
Dimensions: —
Floor Type: Carpet
Dimensions: —
Floor Type: Carpet
Dimensions: —
Floor Type: —
Full Bathrooms: 5
Bathroom Amenities: Whirlpool,Separate Shower,Double Sink,Full Body Spray Shower
Bathroom in Basement: 1
Rooms: Bedroom 5,Breakfast Room,Media Room,Mud Room,Recreation Room
Basement Description: Finished
Other Specifics
| 2 | |
| Concrete Perimeter | |
| Brick,Other | |
| Patio, Dog Run | |
| Corner Lot,Landscaped | |
| 51X131 | |
| — | |
| Full | |
| Hardwood Floors, Heated Floors, In-Law Arrangement, Second Floor Laundry | |
| Range, Microwave, Dishwasher, Refrigerator, Disposal, Stainless Steel Appliance(s) | |
| Not in DB | |
| — | |
| — | |
| — | |
| Gas Starter |
Tax History
| Year | Property Taxes |
|---|---|
| 2008 | $5,115 |
| 2013 | $15,825 |
| 2019 | $21,406 |
Contact Agent
Nearby Similar Homes
Nearby Sold Comparables
Contact Agent
Listing Provided By
Re/Max Signature Homes









