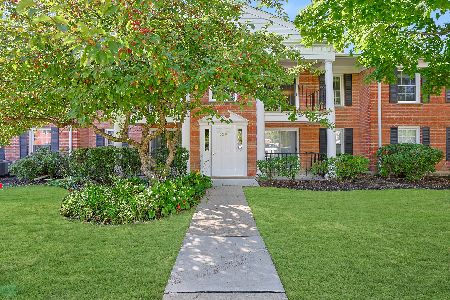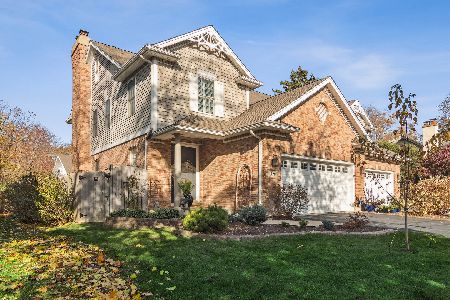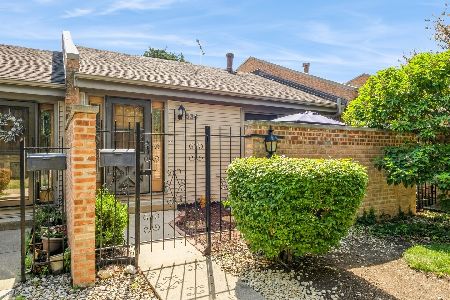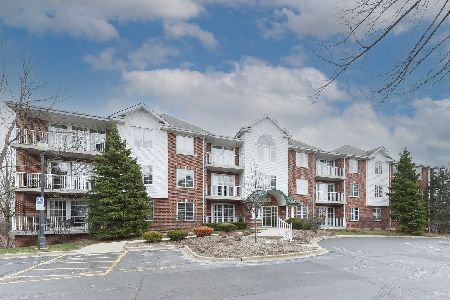543 Hough Street, Barrington, Illinois 60010
$277,000
|
Sold
|
|
| Status: | Closed |
| Sqft: | 1,593 |
| Cost/Sqft: | $175 |
| Beds: | 2 |
| Baths: | 2 |
| Year Built: | 2005 |
| Property Taxes: | $5,564 |
| Days On Market: | 1923 |
| Lot Size: | 0,00 |
Description
Lovely & pristine, you will love this top floor 2BR + Den/Office that is located in the heart of beautiful Barrington on the quieter side of Creekside Pointe. Bathed in west facing sunlight, abundant natural light filters through the floor to ceiling windows and sliding door off the living room. Walk out to the large balcony and enjoy the sweeping treetop views. 9 ft ceilings, dark walnut flooring throughout. Large kitchen with corian countertops, stainless appliances(2 years new) and extra pantry closet. Split bedroom floor plan offers ultimate privacy. Main bedroom is complete with beautiful arched window, dramatic vaulted ceiling and large walk-in closet. Ensuite bath with double sinks, whirlpool tub and separate shower. 2nd BR is large enough for a queen size bed and the Den is perfect as an office or 3rd bedroom. Laundry room has been upgraded with California Closet shelving, new higher end side by side LG washer/dryer with steam and a utility sink. Lot's of closets in the condo but extra storage behind heated garage space. Close to Metra train, shopping, restaurants. Langendorf Park with it's outdoor pool, Citizen's Park's Nature Center and numerous bike trails are all nearby. This one is it!
Property Specifics
| Condos/Townhomes | |
| 3 | |
| — | |
| 2005 | |
| None | |
| GLENDALE | |
| No | |
| — |
| Lake | |
| Creekside Pointe | |
| 425 / Monthly | |
| Parking,Insurance,Exterior Maintenance,Lawn Care,Scavenger,Snow Removal | |
| Public | |
| Public Sewer | |
| 10909917 | |
| 13363031970000 |
Nearby Schools
| NAME: | DISTRICT: | DISTANCE: | |
|---|---|---|---|
|
Grade School
Hough Street Elementary School |
220 | — | |
|
Middle School
Barrington Middle School - Stati |
220 | Not in DB | |
|
High School
Barrington High School |
220 | Not in DB | |
Property History
| DATE: | EVENT: | PRICE: | SOURCE: |
|---|---|---|---|
| 15 Dec, 2020 | Sold | $277,000 | MRED MLS |
| 25 Oct, 2020 | Under contract | $279,000 | MRED MLS |
| 17 Oct, 2020 | Listed for sale | $279,000 | MRED MLS |
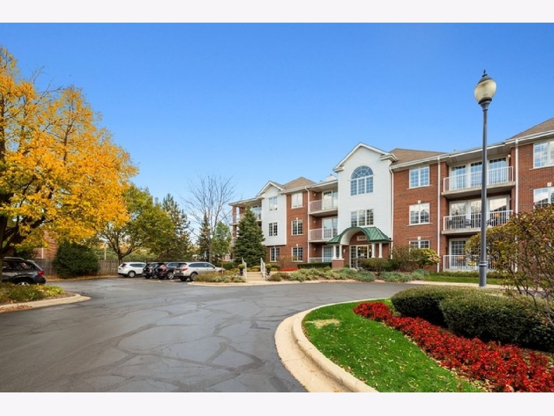
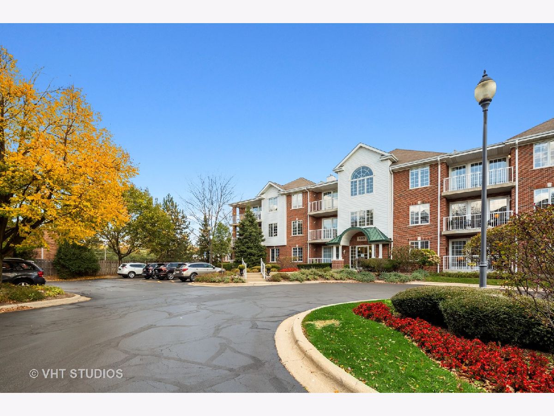
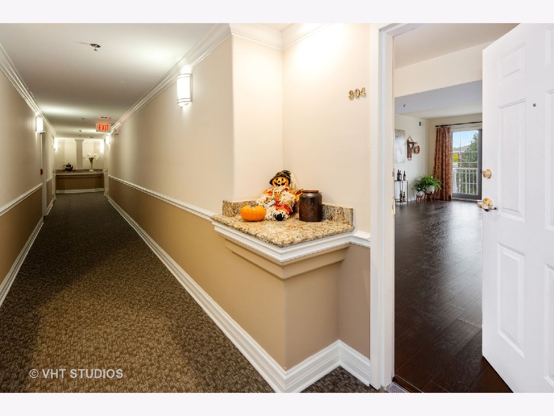
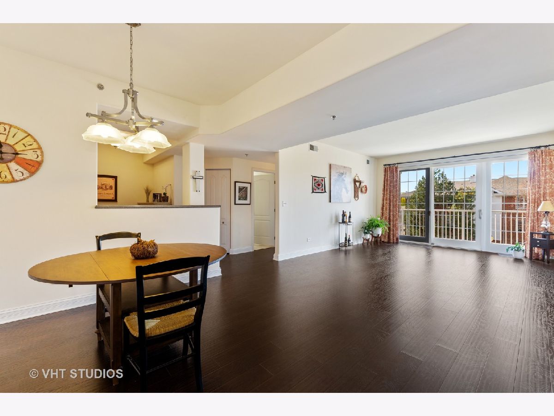
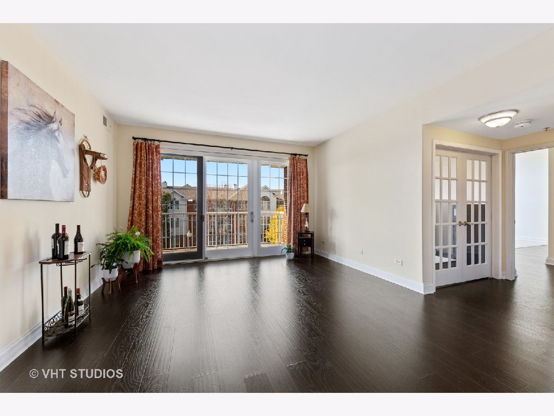
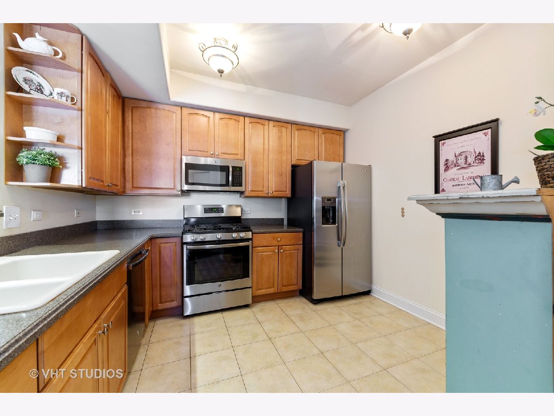
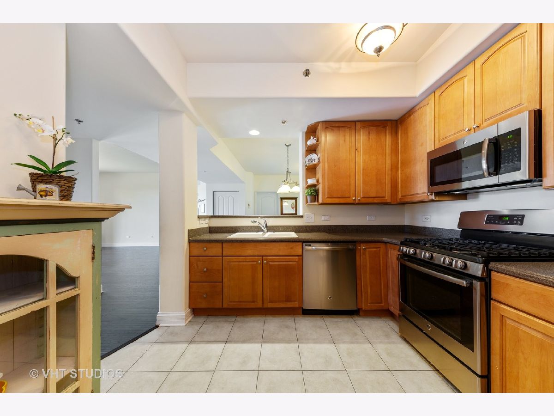
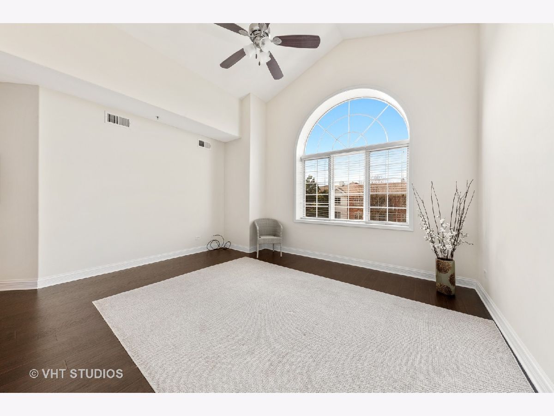
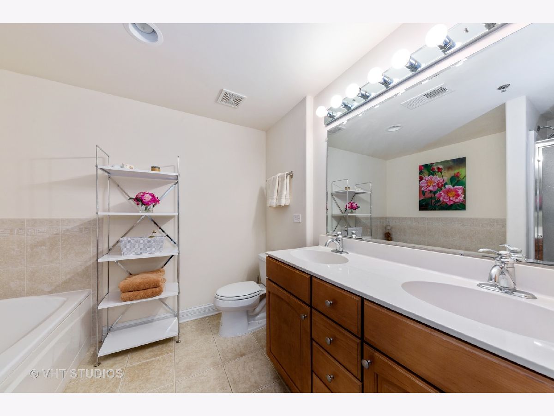
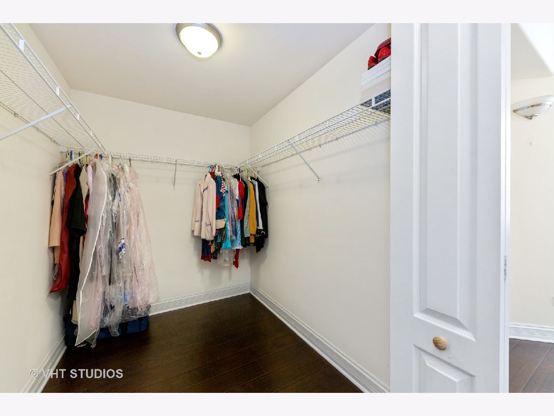
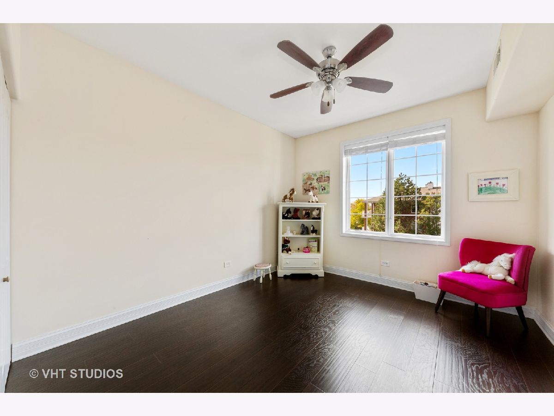
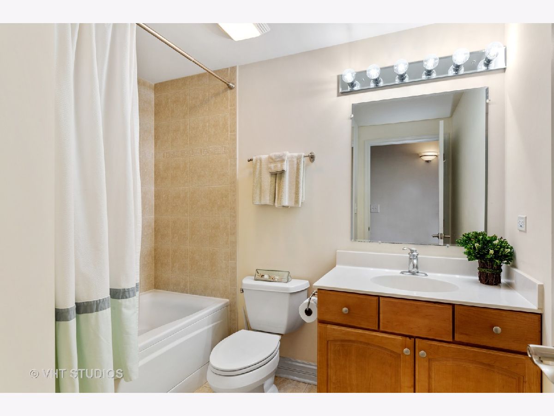
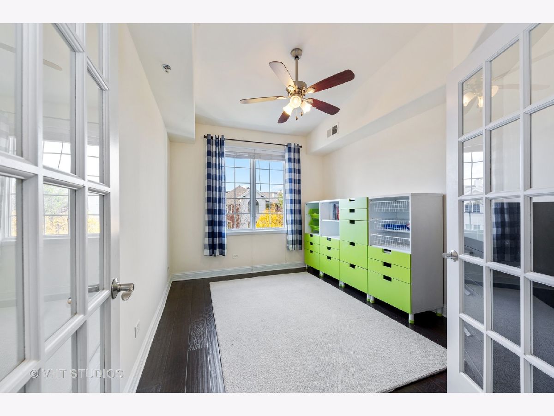
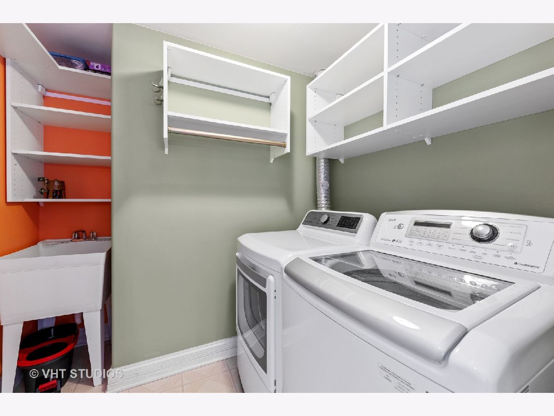
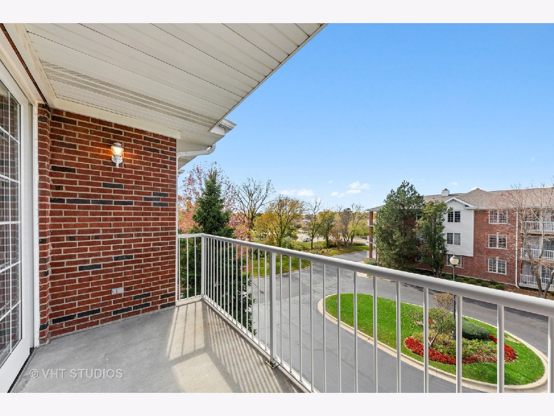
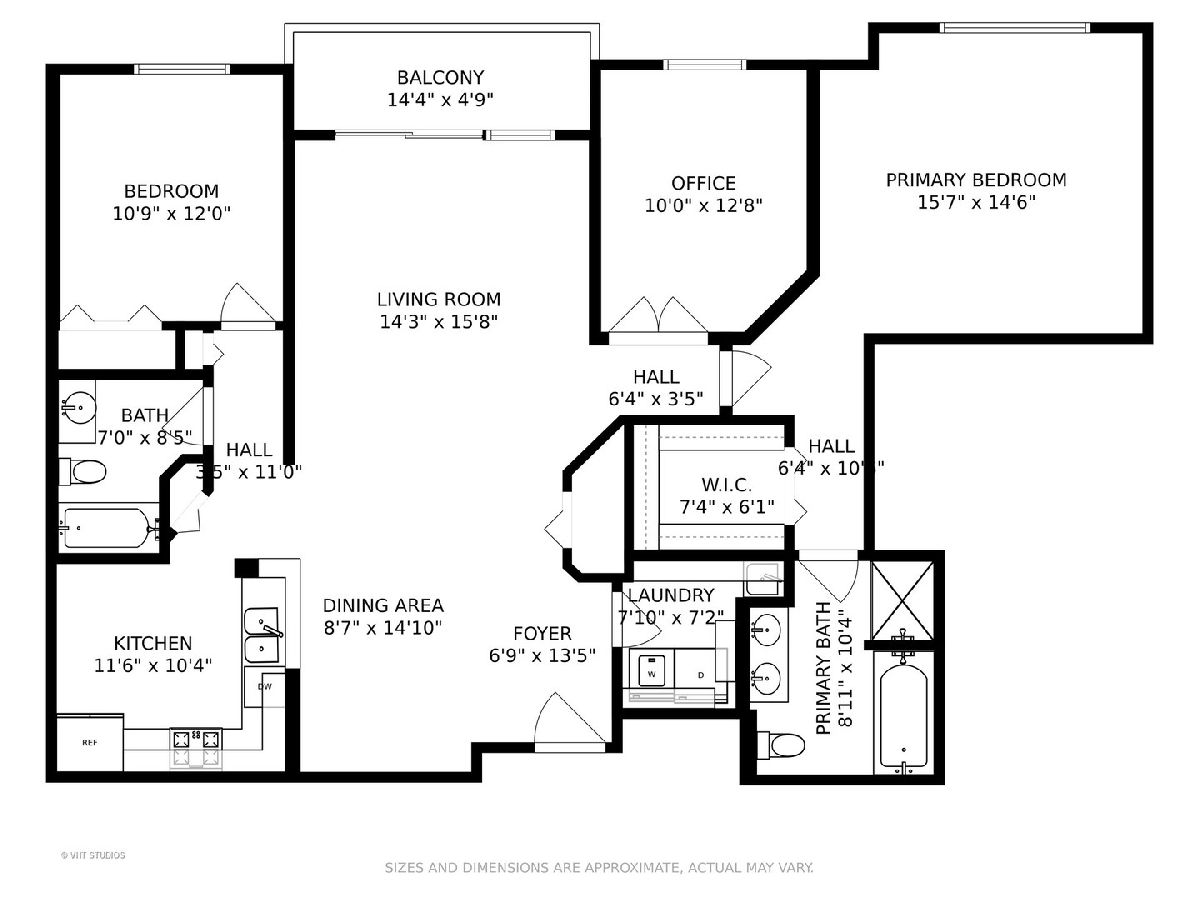
Room Specifics
Total Bedrooms: 2
Bedrooms Above Ground: 2
Bedrooms Below Ground: 0
Dimensions: —
Floor Type: Carpet
Full Bathrooms: 2
Bathroom Amenities: Separate Shower,Double Sink,Full Body Spray Shower,Soaking Tub
Bathroom in Basement: 0
Rooms: Den
Basement Description: None
Other Specifics
| 1 | |
| Concrete Perimeter | |
| Asphalt | |
| Balcony | |
| — | |
| COMMON | |
| — | |
| Full | |
| Wood Laminate Floors, Walk-In Closet(s) | |
| Range, Microwave, Dishwasher, Refrigerator, Washer, Dryer, Disposal, Stainless Steel Appliance(s) | |
| Not in DB | |
| — | |
| — | |
| Bike Room/Bike Trails, Elevator(s), Storage, Security Door Lock(s) | |
| — |
Tax History
| Year | Property Taxes |
|---|---|
| 2020 | $5,564 |
Contact Agent
Nearby Similar Homes
Nearby Sold Comparables
Contact Agent
Listing Provided By
@properties

