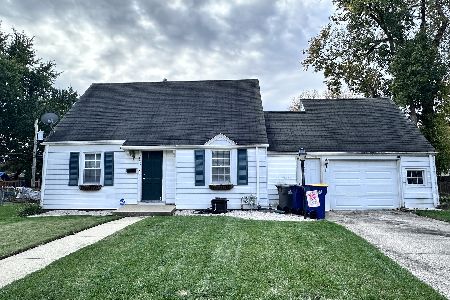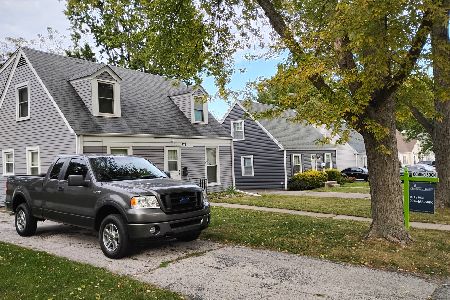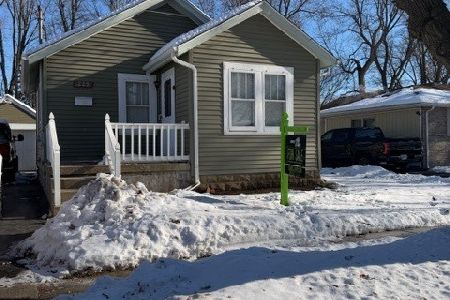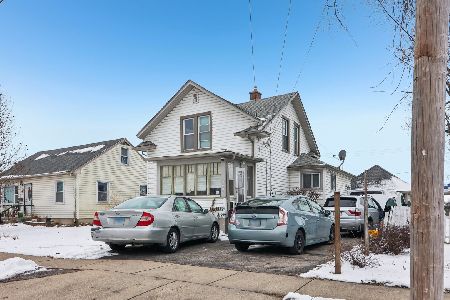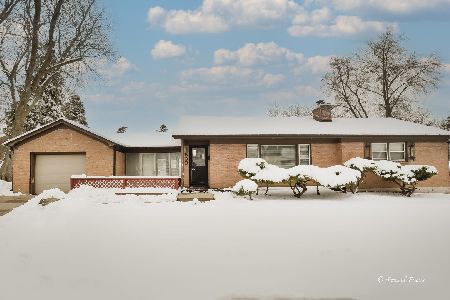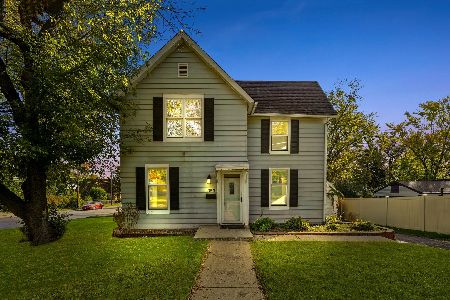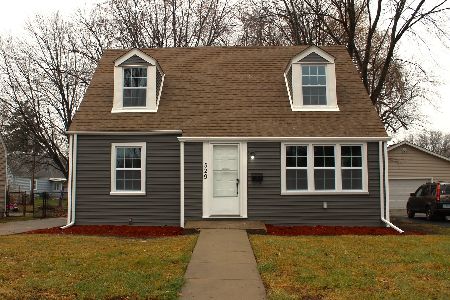543 Miller Drive, Elgin, Illinois 60123
$193,000
|
Sold
|
|
| Status: | Closed |
| Sqft: | 1,888 |
| Cost/Sqft: | $103 |
| Beds: | 4 |
| Baths: | 2 |
| Year Built: | 1948 |
| Property Taxes: | $5,777 |
| Days On Market: | 2551 |
| Lot Size: | 0,15 |
Description
Don't miss out on this 4 bedroom expanded Cape-Cod in Sunset Park! With nearly 1,900 sqft this home has refinished hardwood flooring, a spacious family room, updated bathrooms and a bright white kitchen. The kitchen features new Samsung stainless steel appliances and granite counter tops. It also has a refinished basement and attached 1.5 car garage with an extended driveway. Move right in and enjoy the added benefit of a home warranty provided by seller.
Property Specifics
| Single Family | |
| — | |
| Cape Cod | |
| 1948 | |
| Full | |
| — | |
| No | |
| 0.15 |
| Kane | |
| — | |
| 0 / Not Applicable | |
| None | |
| Public | |
| Public Sewer | |
| 10260668 | |
| 0622278015 |
Property History
| DATE: | EVENT: | PRICE: | SOURCE: |
|---|---|---|---|
| 8 Mar, 2019 | Sold | $193,000 | MRED MLS |
| 3 Feb, 2019 | Under contract | $194,900 | MRED MLS |
| 31 Jan, 2019 | Listed for sale | $194,900 | MRED MLS |
Room Specifics
Total Bedrooms: 4
Bedrooms Above Ground: 4
Bedrooms Below Ground: 0
Dimensions: —
Floor Type: —
Dimensions: —
Floor Type: —
Dimensions: —
Floor Type: —
Full Bathrooms: 2
Bathroom Amenities: Double Sink
Bathroom in Basement: 0
Rooms: No additional rooms
Basement Description: Partially Finished
Other Specifics
| 1 | |
| — | |
| Asphalt | |
| — | |
| Corner Lot | |
| 6466 | |
| Unfinished | |
| None | |
| First Floor Bedroom | |
| Range, Microwave, Dishwasher, Refrigerator, Disposal, Stainless Steel Appliance(s) | |
| Not in DB | |
| Sidewalks, Street Lights, Street Paved | |
| — | |
| — | |
| — |
Tax History
| Year | Property Taxes |
|---|---|
| 2019 | $5,777 |
Contact Agent
Nearby Similar Homes
Nearby Sold Comparables
Contact Agent
Listing Provided By
Manuel Torres, Broker

