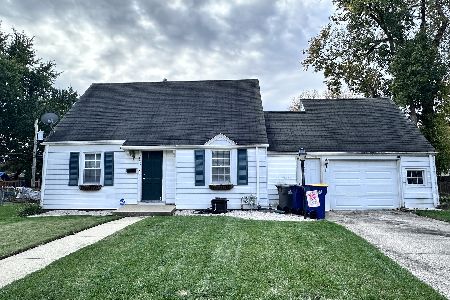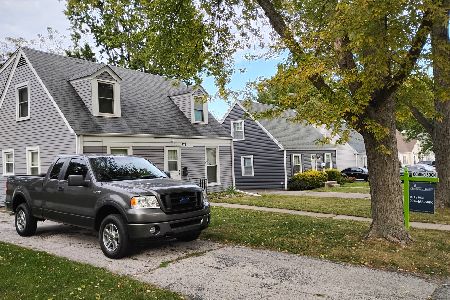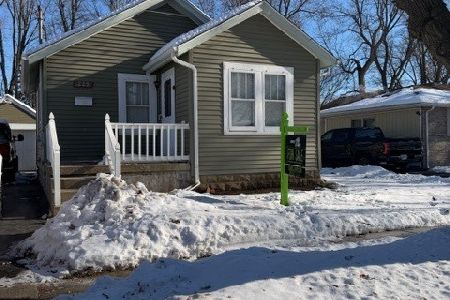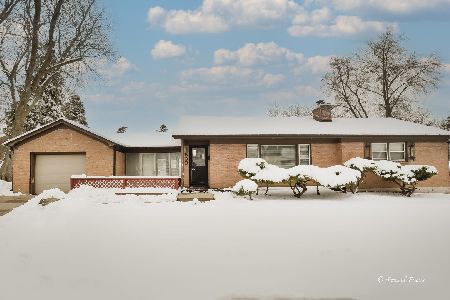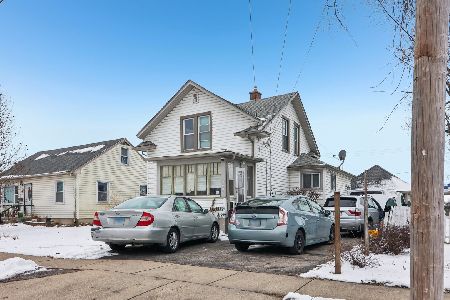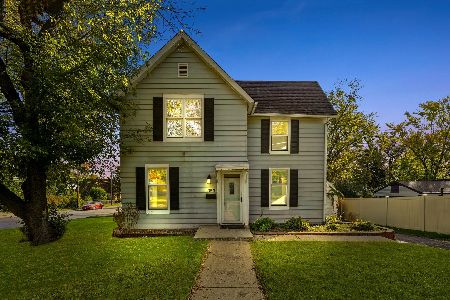1105 Birchdale Drive, Elgin, Illinois 60123
$54,000
|
Sold
|
|
| Status: | Closed |
| Sqft: | 1,248 |
| Cost/Sqft: | $38 |
| Beds: | 3 |
| Baths: | 1 |
| Year Built: | 1948 |
| Property Taxes: | $3,946 |
| Days On Market: | 4763 |
| Lot Size: | 0,25 |
Description
Warm and cozy is how the new owner of this home will feel. Three bedroom Cape Cod style home with built in book shelves, galley style kitchen with oak cabinets and a large sun room. You don't want to miss your opportunity to show this home. Priced to move quickly. Being Sold As Is.
Property Specifics
| Single Family | |
| — | |
| Cape Cod | |
| 1948 | |
| None | |
| — | |
| No | |
| 0.25 |
| Kane | |
| — | |
| 0 / Not Applicable | |
| None | |
| Public | |
| Public Sewer | |
| 08247157 | |
| 0622283011 |
Property History
| DATE: | EVENT: | PRICE: | SOURCE: |
|---|---|---|---|
| 18 Mar, 2013 | Sold | $54,000 | MRED MLS |
| 29 Jan, 2013 | Under contract | $47,600 | MRED MLS |
| 10 Jan, 2013 | Listed for sale | $47,600 | MRED MLS |
| 5 Aug, 2015 | Sold | $158,000 | MRED MLS |
| 27 Jun, 2015 | Under contract | $162,000 | MRED MLS |
| — | Last price change | $164,900 | MRED MLS |
| 1 Jun, 2015 | Listed for sale | $164,900 | MRED MLS |
Room Specifics
Total Bedrooms: 3
Bedrooms Above Ground: 3
Bedrooms Below Ground: 0
Dimensions: —
Floor Type: —
Dimensions: —
Floor Type: —
Full Bathrooms: 1
Bathroom Amenities: —
Bathroom in Basement: 0
Rooms: Sun Room
Basement Description: None
Other Specifics
| 1 | |
| — | |
| — | |
| — | |
| — | |
| 62X101X65X81 | |
| — | |
| None | |
| — | |
| — | |
| Not in DB | |
| — | |
| — | |
| — | |
| — |
Tax History
| Year | Property Taxes |
|---|---|
| 2013 | $3,946 |
| 2015 | $2,810 |
Contact Agent
Nearby Similar Homes
Nearby Sold Comparables
Contact Agent
Listing Provided By
Ryan Hill Realty, LLC

