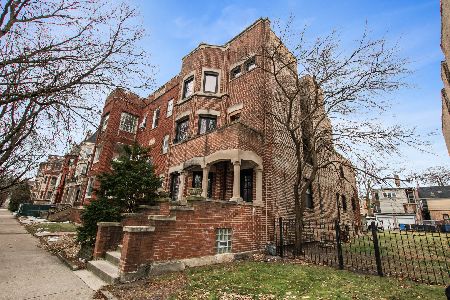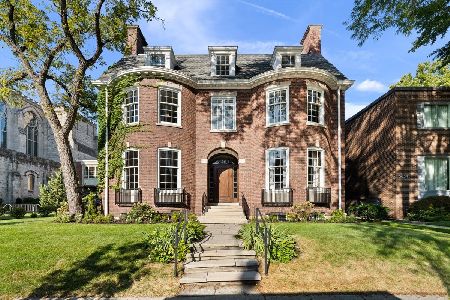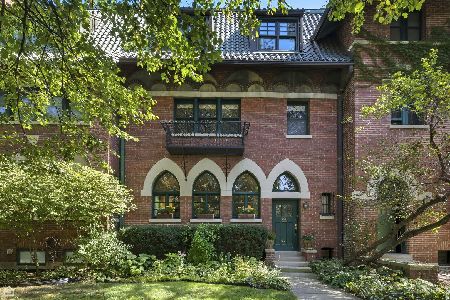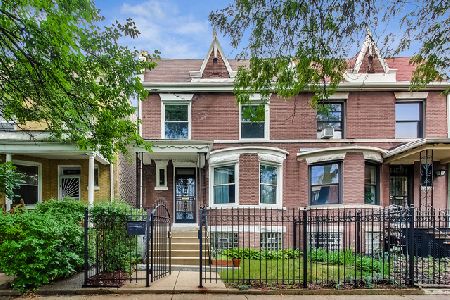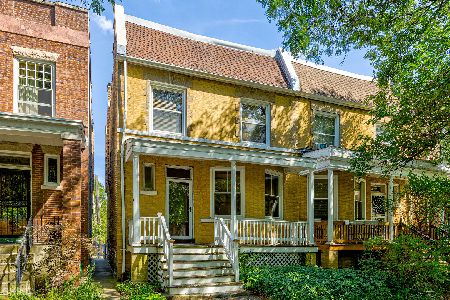5445 Ellis Avenue, Hyde Park, Chicago, Illinois 60615
$452,000
|
Sold
|
|
| Status: | Closed |
| Sqft: | 0 |
| Cost/Sqft: | — |
| Beds: | 4 |
| Baths: | 3 |
| Year Built: | 1905 |
| Property Taxes: | $10,856 |
| Days On Market: | 1936 |
| Lot Size: | 0,06 |
Description
****Please check Broker Notices..Accepting Backup Offers**** A charming brick Victorian row house from the turn of the last century, this house has some wonderful vintage details still intact. The staircase has sculptural balusters & carved newel posts. The dining room has a decorative beamed ceiling. The antique fireplace has the original wooden mantel, vintage tiles and metal firebox cover. Hardwood floors and stairs extend throughout. Previously rented to U of Chicago students but can also be turned back into a single family home. 2 bedrooms were created in the basement which also has a big laundry room with full size machines. The two car garage has a party door facing the paved patio leading to the house for great outdoor entertaining. It backs up to a beautiful pocket park. Just a block north of the U of C & the bus to Midway. Property is sold AS-IS Seller will not be making any repairs!!!!!!!
Property Specifics
| Single Family | |
| — | |
| — | |
| 1905 | |
| — | |
| — | |
| No | |
| 0.06 |
| Cook | |
| — | |
| 0 / Not Applicable | |
| — | |
| — | |
| — | |
| 10905757 | |
| 20113220120000 |
Nearby Schools
| NAME: | DISTRICT: | DISTANCE: | |
|---|---|---|---|
|
High School
Kenwood Academy High School |
299 | Not in DB | |
Property History
| DATE: | EVENT: | PRICE: | SOURCE: |
|---|---|---|---|
| 15 Oct, 2014 | Sold | $440,000 | MRED MLS |
| 2 Sep, 2014 | Under contract | $480,000 | MRED MLS |
| — | Last price change | $519,000 | MRED MLS |
| 14 Sep, 2013 | Listed for sale | $564,000 | MRED MLS |
| 4 Dec, 2020 | Sold | $452,000 | MRED MLS |
| 28 Oct, 2020 | Under contract | $409,000 | MRED MLS |
| 14 Oct, 2020 | Listed for sale | $409,000 | MRED MLS |


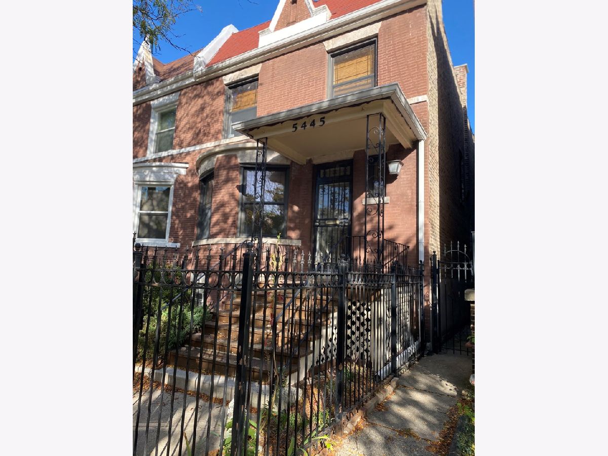
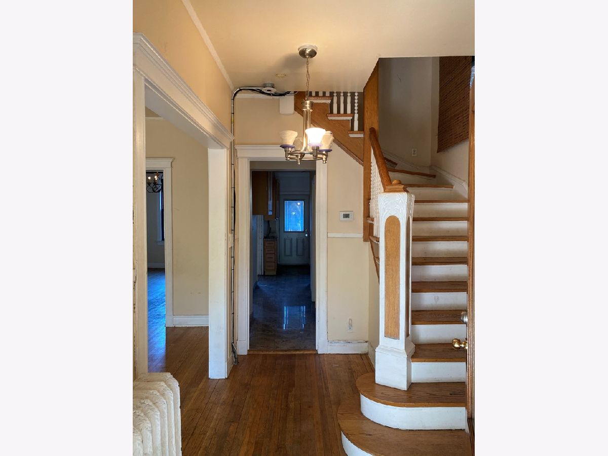
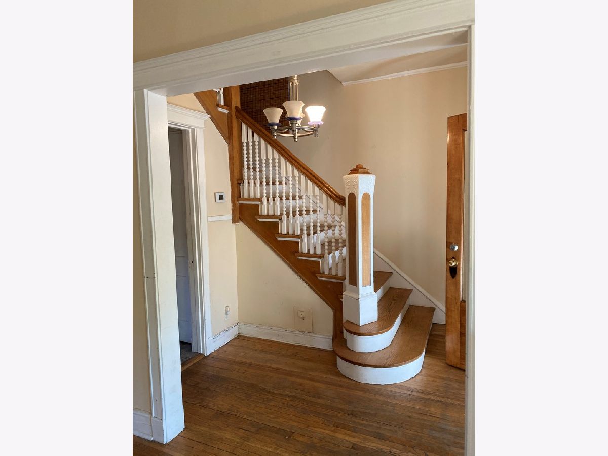




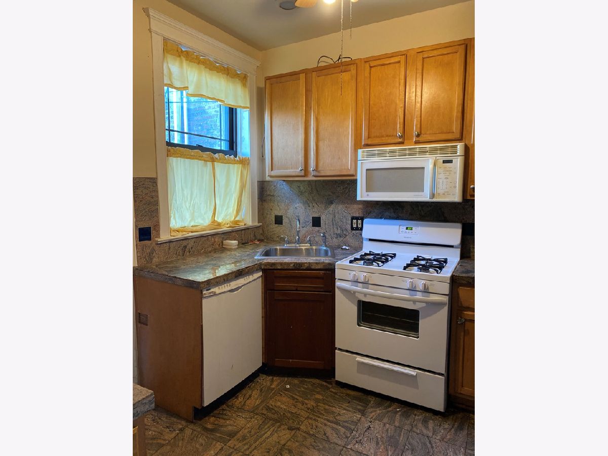
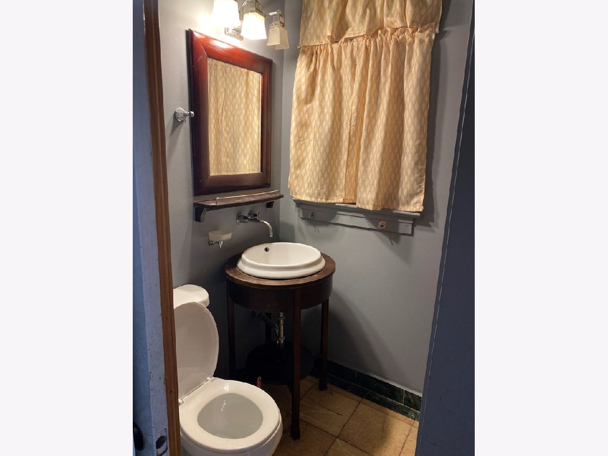
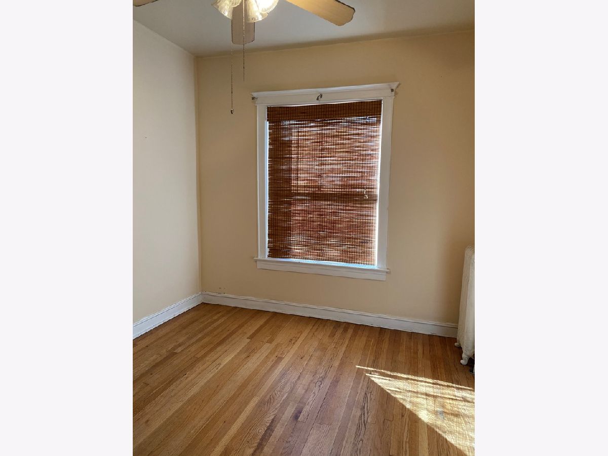
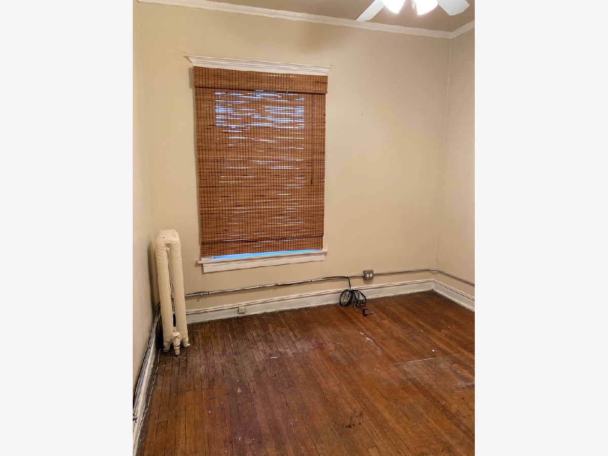

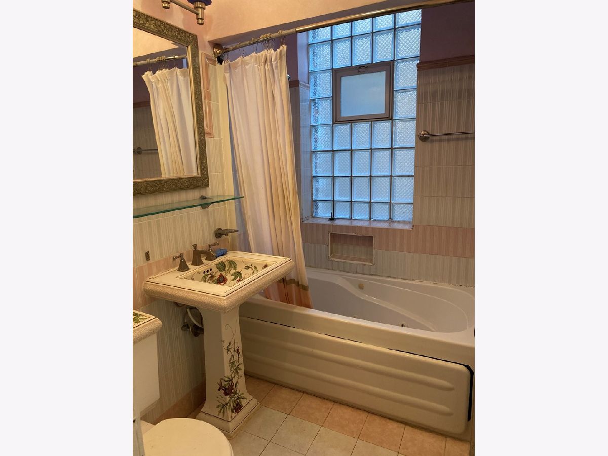
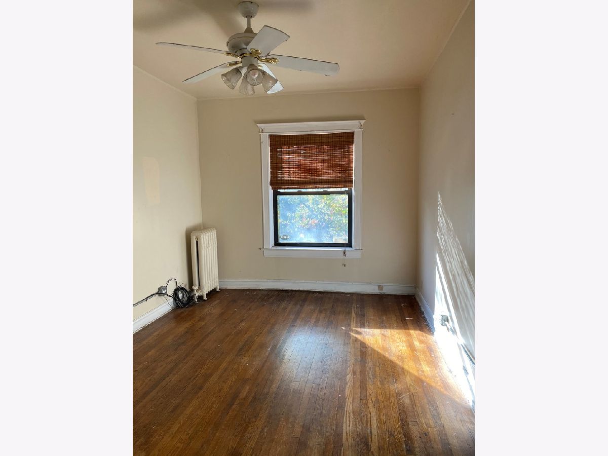
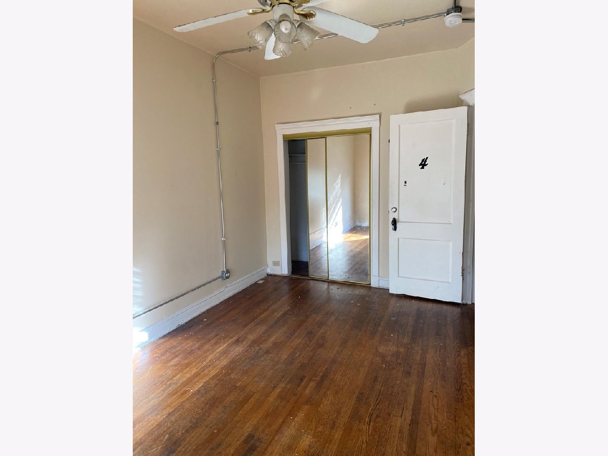


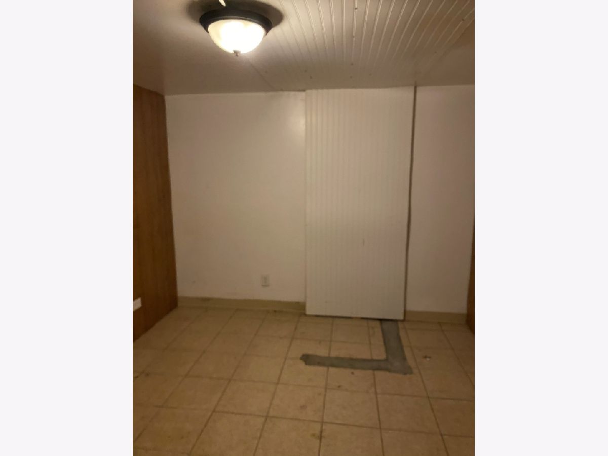
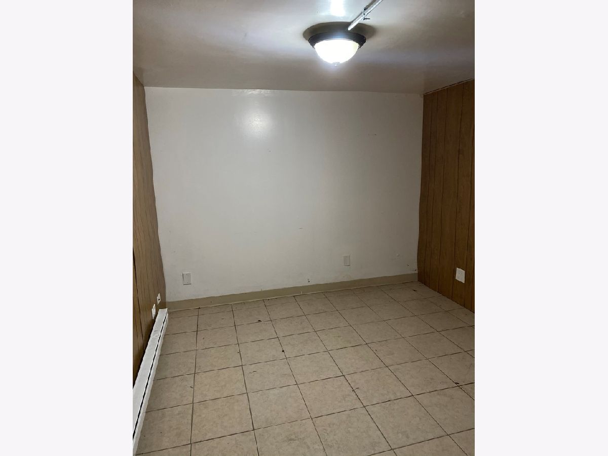

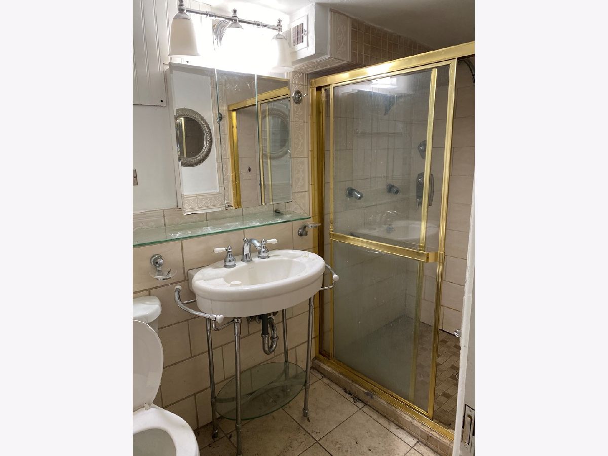

Room Specifics
Total Bedrooms: 6
Bedrooms Above Ground: 4
Bedrooms Below Ground: 2
Dimensions: —
Floor Type: —
Dimensions: —
Floor Type: —
Dimensions: —
Floor Type: —
Dimensions: —
Floor Type: —
Dimensions: —
Floor Type: —
Full Bathrooms: 3
Bathroom Amenities: Separate Shower
Bathroom in Basement: 1
Rooms: —
Basement Description: —
Other Specifics
| 2 | |
| — | |
| — | |
| — | |
| — | |
| 25X120 | |
| — | |
| — | |
| — | |
| — | |
| Not in DB | |
| — | |
| — | |
| — | |
| — |
Tax History
| Year | Property Taxes |
|---|---|
| 2014 | $7,390 |
| 2020 | $10,856 |
Contact Agent
Nearby Similar Homes
Nearby Sold Comparables
Contact Agent
Listing Provided By
Alta Realty Company LLC

