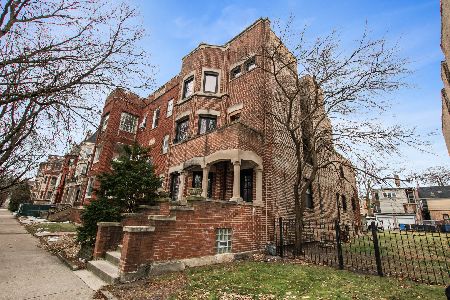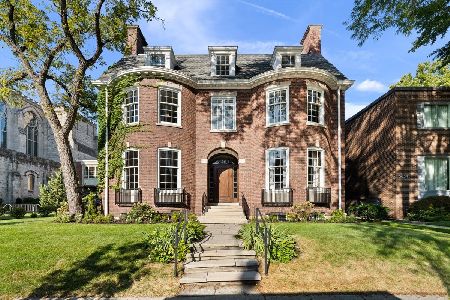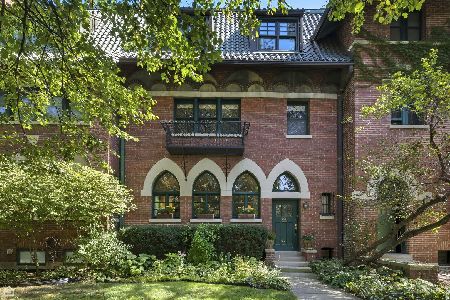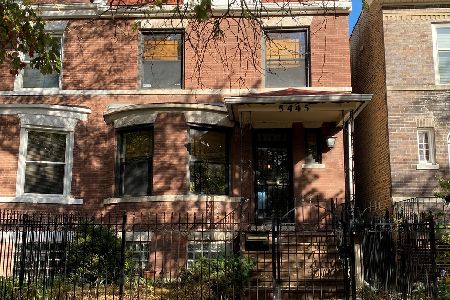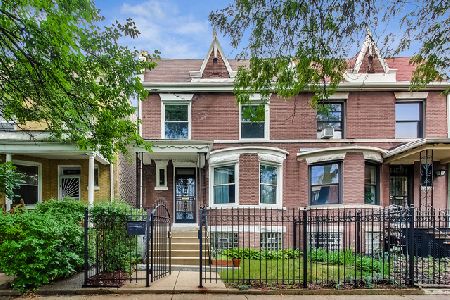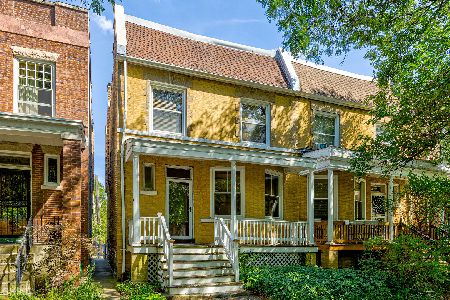5447 Ellis Avenue, Hyde Park, Chicago, Illinois 60615
$673,000
|
Sold
|
|
| Status: | Closed |
| Sqft: | 2,500 |
| Cost/Sqft: | $280 |
| Beds: | 4 |
| Baths: | 4 |
| Year Built: | 1898 |
| Property Taxes: | $5,066 |
| Days On Market: | 3525 |
| Lot Size: | 0,00 |
Description
Gorgeous single family home in Hyde Park on a quiet residential street overlooking a huge park. Great home for entertaining with a large living room, formal dining room and tons of charm in a historic residence with well-maintained built-ins, original trim, pocket doors and more. Tons of natural light from updated windows. Updated kitchen has stainless appliances and granite counters. Fully fenced in back yard and large deck off the kitchen plus a large front porch. First floor powder room. Four good sized bedrooms upstairs along with two full baths including an ensuite master bathroom. Finished basement offers an additional 800 square feet of living space, a private office, laundry room and a full bathroom. This home was lovingly built as the personal residence by a well known Hyde Park architect who designed many of the surrounding homes. Steps to U of C, Lab School, parks, Starbucks, Metra and more including an under construction Whole Foods
Property Specifics
| Single Family | |
| — | |
| Brownstone | |
| 1898 | |
| Full,Walkout | |
| — | |
| No | |
| — |
| Cook | |
| — | |
| 0 / Not Applicable | |
| None | |
| Public | |
| Public Sewer | |
| 09251587 | |
| 20113220130000 |
Nearby Schools
| NAME: | DISTRICT: | DISTANCE: | |
|---|---|---|---|
|
Grade School
Kozminski Elementary School Comm |
299 | — | |
|
Middle School
Kozminski Elementary School Comm |
299 | Not in DB | |
|
High School
Kenwood Academy High School |
299 | Not in DB | |
Property History
| DATE: | EVENT: | PRICE: | SOURCE: |
|---|---|---|---|
| 2 Sep, 2016 | Sold | $673,000 | MRED MLS |
| 8 Jul, 2016 | Under contract | $700,000 | MRED MLS |
| 8 Jun, 2016 | Listed for sale | $700,000 | MRED MLS |
Room Specifics
Total Bedrooms: 4
Bedrooms Above Ground: 4
Bedrooms Below Ground: 0
Dimensions: —
Floor Type: Hardwood
Dimensions: —
Floor Type: Hardwood
Dimensions: —
Floor Type: Hardwood
Full Bathrooms: 4
Bathroom Amenities: Whirlpool
Bathroom in Basement: 1
Rooms: Recreation Room,Office,Deck,Foyer
Basement Description: Finished,Exterior Access
Other Specifics
| 1 | |
| — | |
| Concrete,Side Drive | |
| Deck, Patio | |
| Corner Lot,Cul-De-Sac,Park Adjacent | |
| 25X101 | |
| — | |
| Full | |
| Hardwood Floors | |
| Range, Microwave, Dishwasher, Refrigerator, Washer, Dryer, Disposal | |
| Not in DB | |
| Sidewalks, Street Lights, Street Paved | |
| — | |
| — | |
| Decorative |
Tax History
| Year | Property Taxes |
|---|---|
| 2016 | $5,066 |
Contact Agent
Nearby Similar Homes
Nearby Sold Comparables
Contact Agent
Listing Provided By
Berkshire Hathaway HomeServices KoenigRubloff

