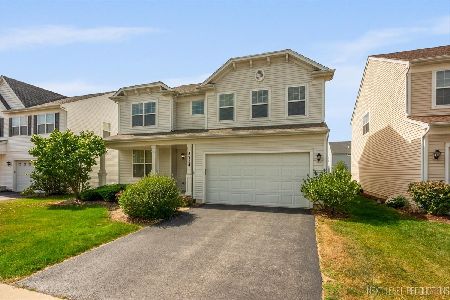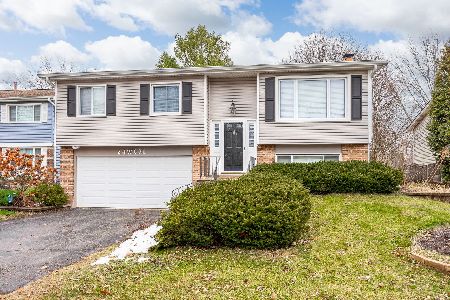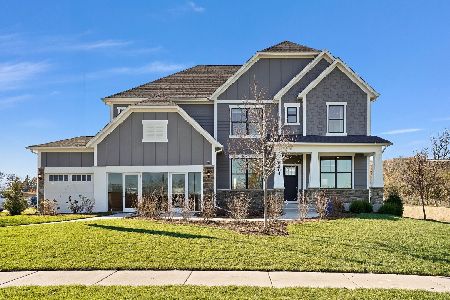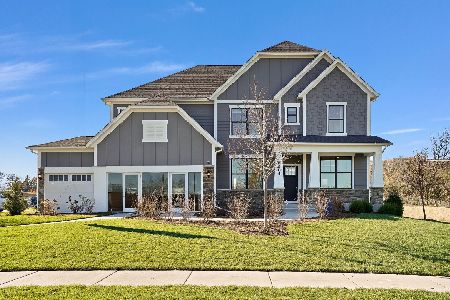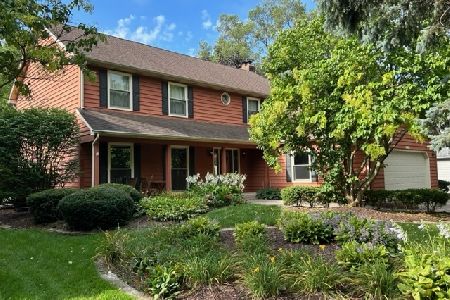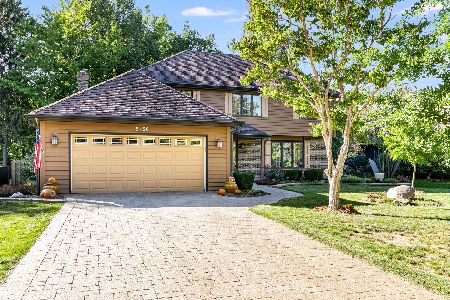5445 Ranier Drive, Lisle, Illinois 60532
$615,000
|
Sold
|
|
| Status: | Closed |
| Sqft: | 3,059 |
| Cost/Sqft: | $212 |
| Beds: | 4 |
| Baths: | 3 |
| Year Built: | 1982 |
| Property Taxes: | $13,475 |
| Days On Market: | 1064 |
| Lot Size: | 0,41 |
Description
Fantastic 2 story home in Oak Hill Estates located on a private cul-de-sac! This gorgeous red brick front home features a great flexible floor plan that is great for every family, with new luxury vinyl floors in the family room/dining room and living room- the formal dining room that could be another office, to the formal living room for a play room or keep it formal! The spacious eat in kitchen has hardwood floors, stainless steel appliance, a cooktop island, double oven and overlooks the inviting family room with a wood buring fireplace! Plus there is a spacious first floor den that could be used as a 5th bedroom if needed! Upstairs has spacious bedrooms, with the large primary suite having vaulted ceilings, and bath with dual sinks, jacuzzi tub and a updated shower. ready for summer entertaining with the large fenced yard with patio and a pool! More space is had in the recently finished basement! And enjoy the coming summer with your large backyard with a great patio and pool to entertain! Students attend the acclaimed Lisle 202 schools! Come check this out today!
Property Specifics
| Single Family | |
| — | |
| — | |
| 1982 | |
| — | |
| — | |
| No | |
| 0.41 |
| Du Page | |
| Oak Hill Estates | |
| 0 / Not Applicable | |
| — | |
| — | |
| — | |
| 11728471 | |
| 0809408037 |
Nearby Schools
| NAME: | DISTRICT: | DISTANCE: | |
|---|---|---|---|
|
Grade School
Lisle Elementary School |
202 | — | |
|
Middle School
Lisle Junior High School |
202 | Not in DB | |
|
High School
Lisle High School |
202 | Not in DB | |
Property History
| DATE: | EVENT: | PRICE: | SOURCE: |
|---|---|---|---|
| 17 Jul, 2015 | Sold | $450,000 | MRED MLS |
| 8 May, 2015 | Under contract | $459,900 | MRED MLS |
| — | Last price change | $479,900 | MRED MLS |
| 27 Feb, 2015 | Listed for sale | $479,900 | MRED MLS |
| 26 May, 2023 | Sold | $615,000 | MRED MLS |
| 16 Mar, 2023 | Under contract | $649,900 | MRED MLS |
| 1 Mar, 2023 | Listed for sale | $649,900 | MRED MLS |
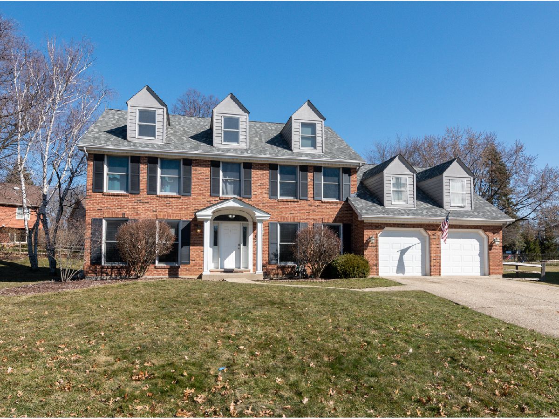
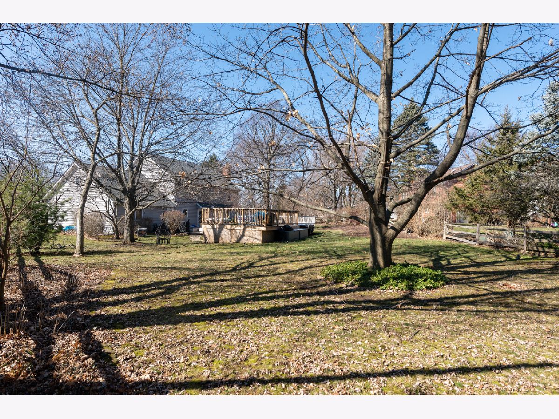
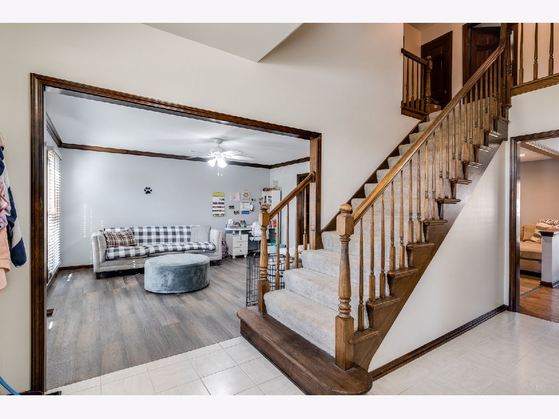
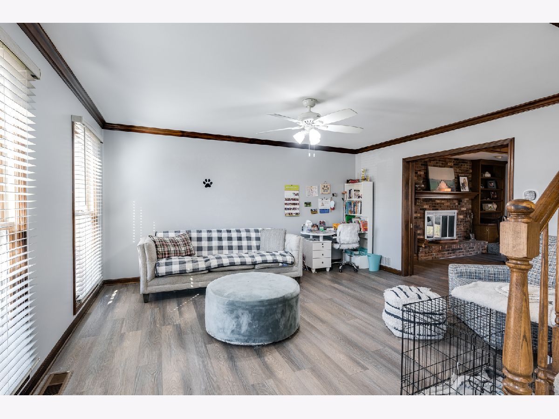
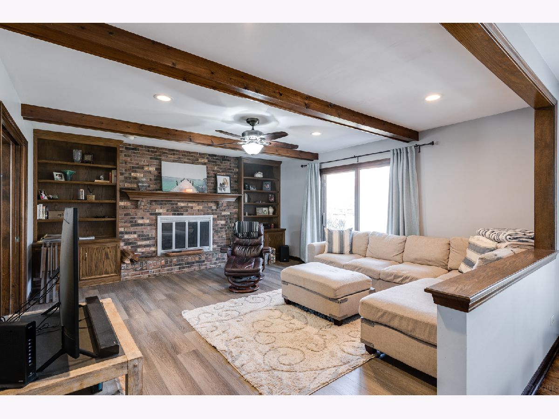
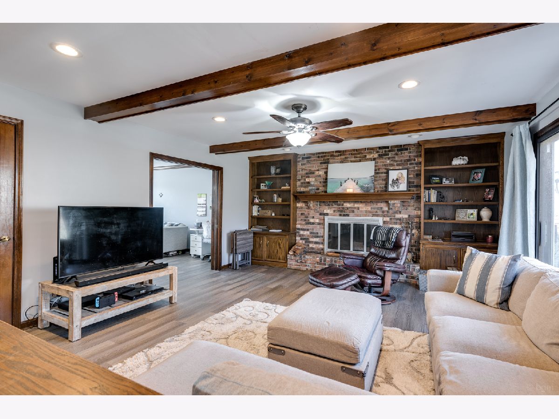
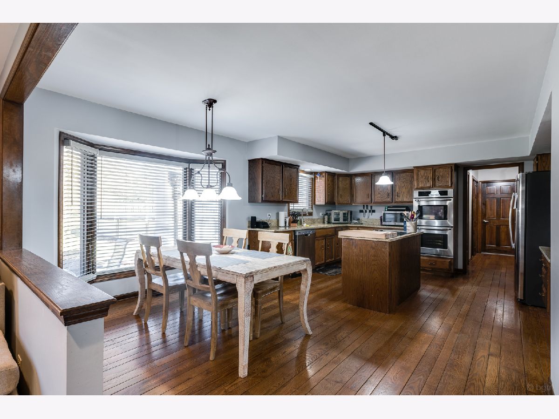
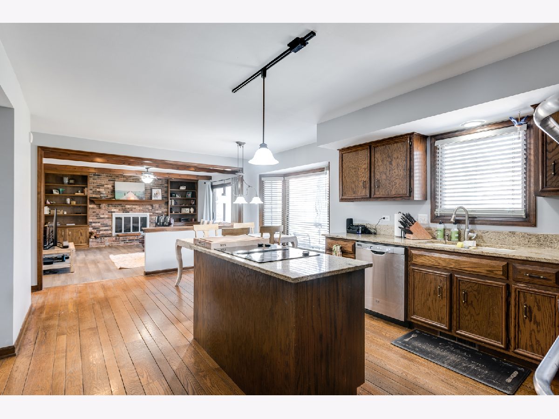
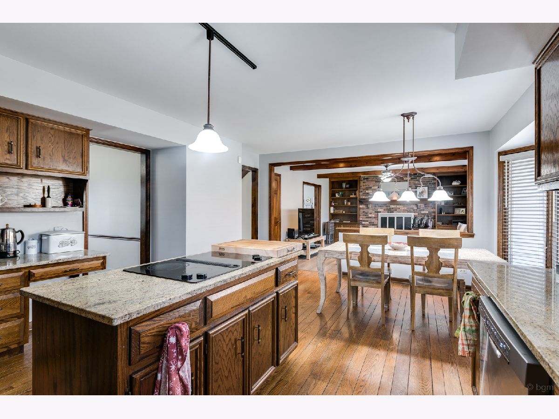
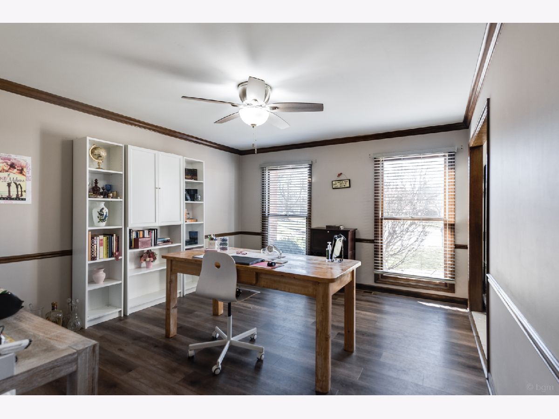
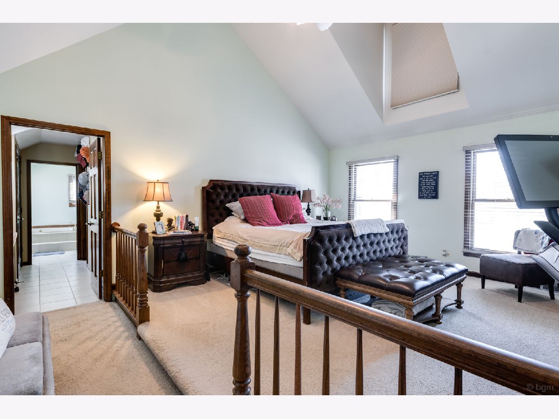
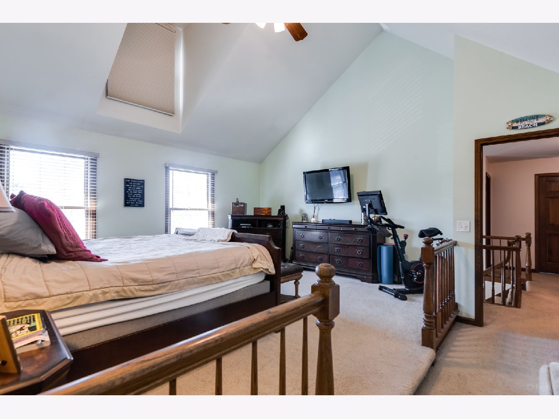
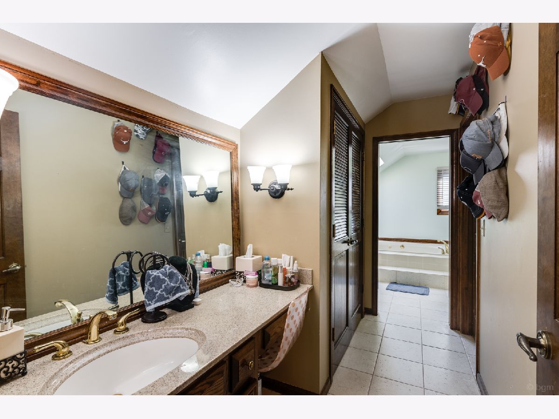
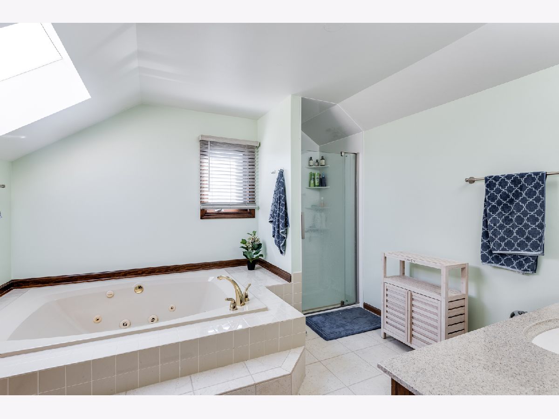
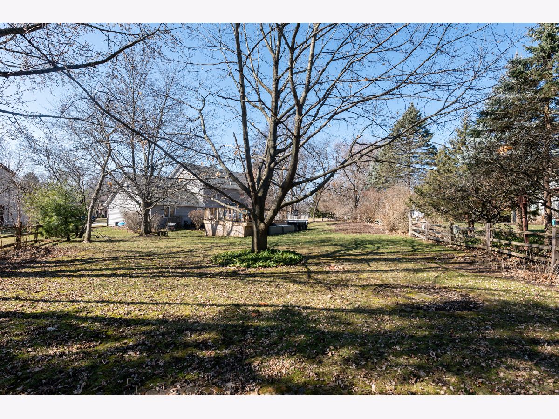
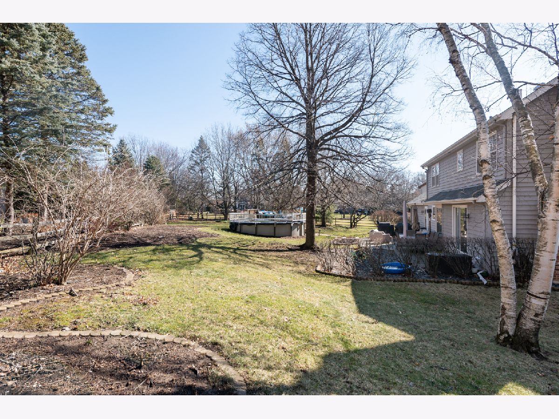
Room Specifics
Total Bedrooms: 4
Bedrooms Above Ground: 4
Bedrooms Below Ground: 0
Dimensions: —
Floor Type: —
Dimensions: —
Floor Type: —
Dimensions: —
Floor Type: —
Full Bathrooms: 3
Bathroom Amenities: Whirlpool,Separate Shower
Bathroom in Basement: 0
Rooms: —
Basement Description: Partially Finished
Other Specifics
| 2 | |
| — | |
| Concrete | |
| — | |
| — | |
| 42X221X171X130 | |
| Full,Unfinished | |
| — | |
| — | |
| — | |
| Not in DB | |
| — | |
| — | |
| — | |
| — |
Tax History
| Year | Property Taxes |
|---|---|
| 2015 | $11,588 |
| 2023 | $13,475 |
Contact Agent
Nearby Similar Homes
Nearby Sold Comparables
Contact Agent
Listing Provided By
john greene, Realtor

