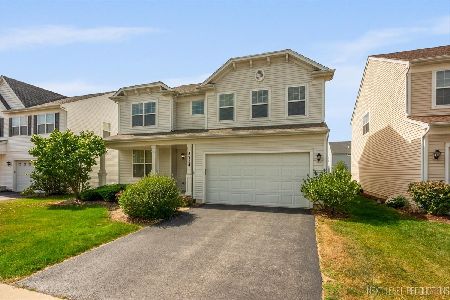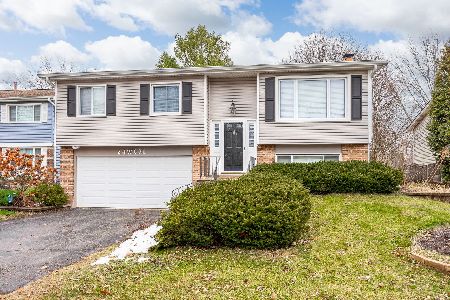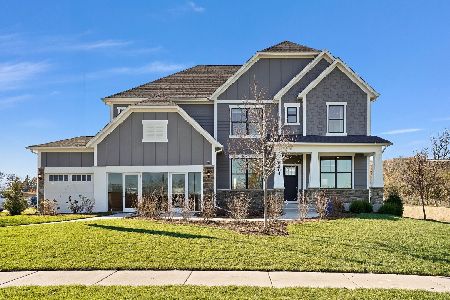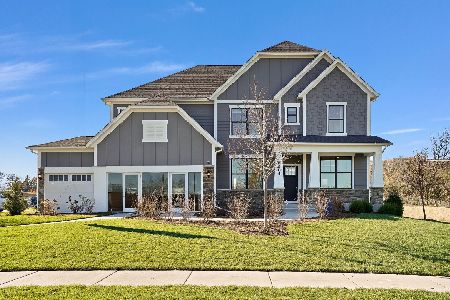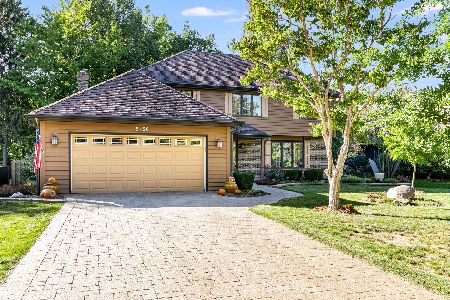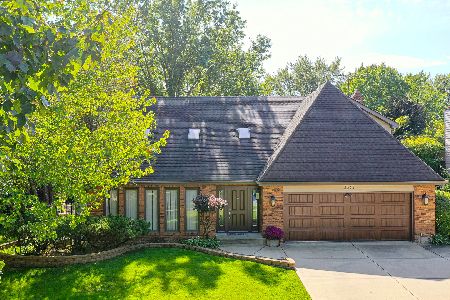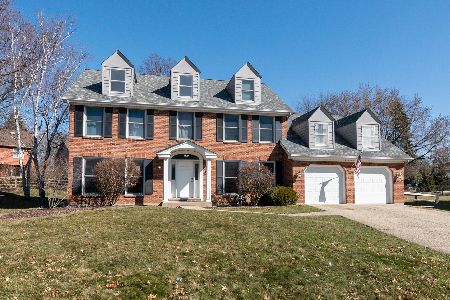5448 Cascade Drive, Lisle, Illinois 60532
$499,000
|
Sold
|
|
| Status: | Closed |
| Sqft: | 3,340 |
| Cost/Sqft: | $156 |
| Beds: | 4 |
| Baths: | 4 |
| Year Built: | 1981 |
| Property Taxes: | $12,772 |
| Days On Market: | 3481 |
| Lot Size: | 0,00 |
Description
Stately Tudor built upon premium cul-de-sac location in desirable Oak Hill! Grand open floor plan offers magnificent rm sizes ideal for family gatherings & entertaining. Gracious Foyer w/formal Living & Dining rms. Wonderful Kitchen has both granite island & huge peninsula, updated high-end stainless steel appliances & bright bayed breakfast area. Spectacular vaulted & skylit Family room has hardwood flooring & cozy brick wall FP. Relax in sensational 3 season rm (20x16) w/gorgeous views of private backyard. Rear Den has SGD to backyard. Vaulted Mbr suite has updated bath & WIC. Generous Bedroom sizes & closets-plus amazing Loft area great for exercise/hobby/teen lounge area. Fabulous finished Basement has Media area, Recreational rm, corner Wet Bar + 5th bedroom & full bath. Gorgeous River Stone walkways and patios. Oversized garage-immaculate w/storage area & epoxy floor. Newer low-maintenance Hardie Board exterior siding. This is an extraordinary home-a true pleasure to show & sell!
Property Specifics
| Single Family | |
| — | |
| Tudor | |
| 1981 | |
| Full | |
| — | |
| No | |
| — |
| Du Page | |
| Oak Hill Estates | |
| 0 / Not Applicable | |
| None | |
| Lake Michigan | |
| Public Sewer | |
| 09289830 | |
| 0809408043 |
Nearby Schools
| NAME: | DISTRICT: | DISTANCE: | |
|---|---|---|---|
|
Grade School
Schiesher/tate Woods Elementary |
202 | — | |
|
Middle School
Lisle Junior High School |
202 | Not in DB | |
|
High School
Lisle High School |
202 | Not in DB | |
Property History
| DATE: | EVENT: | PRICE: | SOURCE: |
|---|---|---|---|
| 30 Sep, 2016 | Sold | $499,000 | MRED MLS |
| 27 Jul, 2016 | Under contract | $519,900 | MRED MLS |
| 18 Jul, 2016 | Listed for sale | $519,900 | MRED MLS |
Room Specifics
Total Bedrooms: 5
Bedrooms Above Ground: 4
Bedrooms Below Ground: 1
Dimensions: —
Floor Type: Carpet
Dimensions: —
Floor Type: Carpet
Dimensions: —
Floor Type: Carpet
Dimensions: —
Floor Type: —
Full Bathrooms: 4
Bathroom Amenities: —
Bathroom in Basement: 1
Rooms: Bedroom 5,Breakfast Room,Den,Loft,Media Room,Recreation Room,Screened Porch
Basement Description: Finished
Other Specifics
| 2 | |
| Concrete Perimeter | |
| Concrete | |
| Patio, Porch Screened | |
| Cul-De-Sac | |
| 45X125X150X160 | |
| — | |
| Full | |
| Vaulted/Cathedral Ceilings, Skylight(s), Bar-Wet, Hardwood Floors, First Floor Laundry | |
| Double Oven, Range, Microwave, Dishwasher, Refrigerator, Washer, Dryer, Disposal | |
| Not in DB | |
| Sidewalks, Street Lights, Street Paved | |
| — | |
| — | |
| Wood Burning, Gas Starter |
Tax History
| Year | Property Taxes |
|---|---|
| 2016 | $12,772 |
Contact Agent
Nearby Similar Homes
Nearby Sold Comparables
Contact Agent
Listing Provided By
Platinum Partners Realtors

