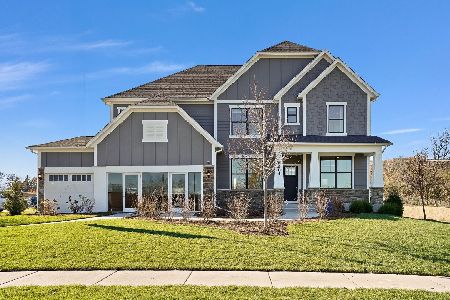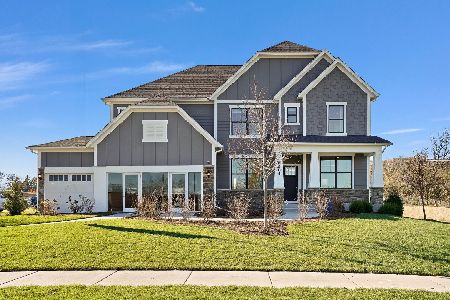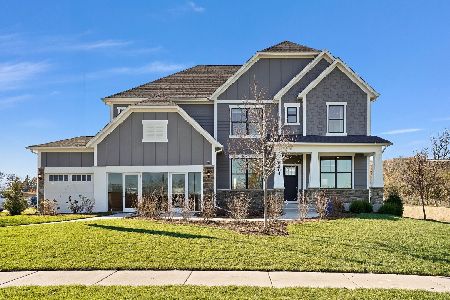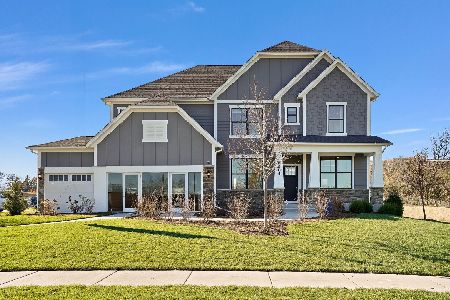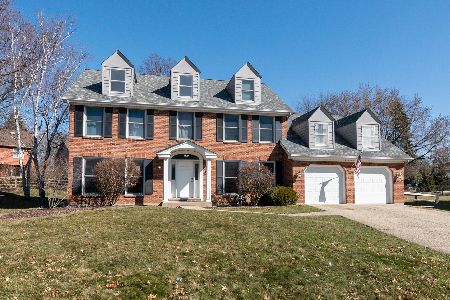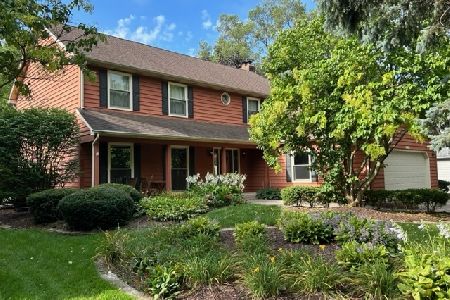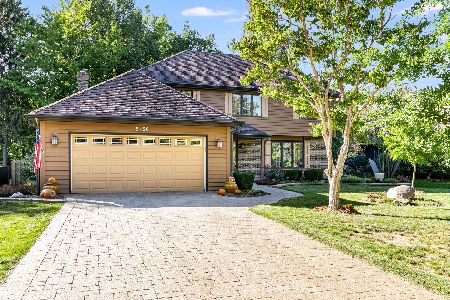5445 Ranier Drive, Lisle, Illinois 60532
$450,000
|
Sold
|
|
| Status: | Closed |
| Sqft: | 3,059 |
| Cost/Sqft: | $150 |
| Beds: | 4 |
| Baths: | 3 |
| Year Built: | 1982 |
| Property Taxes: | $11,588 |
| Days On Market: | 3943 |
| Lot Size: | 0,41 |
Description
AWESOME BRICK FRONT EXECUTIVE HOME ON QUIET PARK-LIKE CUL DE SAC LOT. FEATURES CRWN MOLDING,6 PNL DRS,HRDWD FLRS & NEW CARPET. CENTER ISLAND KIT W/NEW STAINLESS APPS, GRANITE & HRDWD FLR. FAM RM W/BRICK FP & BUILT-IN BOOKCASES, PATIO ACCESS TO LRG PATIO OVERLOOKING FABULOUS YARD. MBR SUITE W/DOUBLE VANITIES,WHIRLPOOL TUB & WIC. COMMUTER DREAM LOCATION, CLOSE TO TOLLWAYS & METRA TRAIN. BLKS TO BENET ACADEMY.
Property Specifics
| Single Family | |
| — | |
| Traditional | |
| 1982 | |
| Full | |
| — | |
| No | |
| 0.41 |
| Du Page | |
| Oak Hill Estates | |
| 0 / Not Applicable | |
| None | |
| Lake Michigan,Public | |
| Public Sewer, Sewer-Storm | |
| 08848153 | |
| 0809408037 |
Nearby Schools
| NAME: | DISTRICT: | DISTANCE: | |
|---|---|---|---|
|
Grade School
Schiesher/tate Woods Elementary |
202 | — | |
|
Middle School
Lisle Junior High School |
202 | Not in DB | |
|
High School
Lisle High School |
202 | Not in DB | |
Property History
| DATE: | EVENT: | PRICE: | SOURCE: |
|---|---|---|---|
| 17 Jul, 2015 | Sold | $450,000 | MRED MLS |
| 8 May, 2015 | Under contract | $459,900 | MRED MLS |
| — | Last price change | $479,900 | MRED MLS |
| 27 Feb, 2015 | Listed for sale | $479,900 | MRED MLS |
| 26 May, 2023 | Sold | $615,000 | MRED MLS |
| 16 Mar, 2023 | Under contract | $649,900 | MRED MLS |
| 1 Mar, 2023 | Listed for sale | $649,900 | MRED MLS |
Room Specifics
Total Bedrooms: 4
Bedrooms Above Ground: 4
Bedrooms Below Ground: 0
Dimensions: —
Floor Type: Carpet
Dimensions: —
Floor Type: Carpet
Dimensions: —
Floor Type: Carpet
Full Bathrooms: 3
Bathroom Amenities: Whirlpool,Separate Shower
Bathroom in Basement: 0
Rooms: Game Room,Office,Recreation Room,Storage,Walk In Closet
Basement Description: Partially Finished
Other Specifics
| 2 | |
| Concrete Perimeter | |
| Concrete | |
| Patio, Storms/Screens | |
| Cul-De-Sac,Landscaped | |
| 42X221X171X130 | |
| Full,Unfinished | |
| Full | |
| Vaulted/Cathedral Ceilings, Skylight(s), Hardwood Floors, First Floor Bedroom, First Floor Laundry | |
| Double Oven, Microwave, Dishwasher, Refrigerator, Washer, Dryer, Disposal, Stainless Steel Appliance(s) | |
| Not in DB | |
| Sidewalks, Street Lights, Street Paved | |
| — | |
| — | |
| Wood Burning |
Tax History
| Year | Property Taxes |
|---|---|
| 2015 | $11,588 |
| 2023 | $13,475 |
Contact Agent
Nearby Similar Homes
Nearby Sold Comparables
Contact Agent
Listing Provided By
Baird & Warner


