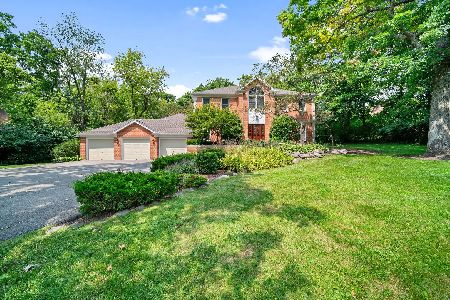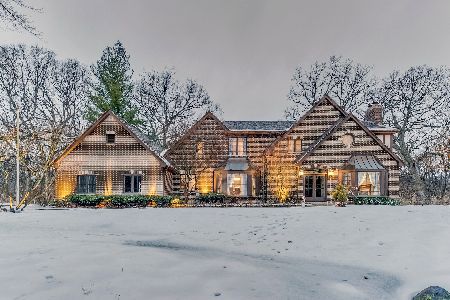5449 Tall Oaks Drive, Long Grove, Illinois 60047
$618,500
|
Sold
|
|
| Status: | Closed |
| Sqft: | 0 |
| Cost/Sqft: | — |
| Beds: | 4 |
| Baths: | 3 |
| Year Built: | 1988 |
| Property Taxes: | $14,365 |
| Days On Market: | 4391 |
| Lot Size: | 1,64 |
Description
MAGAZINE SPREAD SOPHISTICATION IN THIS 4/3 ON 1.64 ACRE WOODED LOT.STEVENSON HS DIST!DESIGNER COLORS, FRENCH DRS, ARCHED WINDOWS & HARDWOODS T-OUT. ELEGANT FOY FLANKED BY FORMAL LR & DR. LUX GOURMET KIT W/42" CABS, SS APPL, GRANITE CTOPS, CTR ISL & TBL SP; OPENS TO BRK PATIO. FAM RM W/GAS FP;OPENS TO SUN RM.1ST FL DEN, FULL BA & LAUNDRY. LG MSTR STE W/WIC & UPGRADED BA W/WHIRLPOOL + 3 BRS W/UPGRADED HALL BA. 3 C GAR.
Property Specifics
| Single Family | |
| — | |
| — | |
| 1988 | |
| Full | |
| — | |
| No | |
| 1.64 |
| Lake | |
| Promontory | |
| 0 / Not Applicable | |
| None | |
| Private Well | |
| Public Sewer | |
| 08518116 | |
| 15184010160000 |
Nearby Schools
| NAME: | DISTRICT: | DISTANCE: | |
|---|---|---|---|
|
Grade School
Country Meadows Elementary Schoo |
96 | — | |
|
Middle School
Woodlawn Middle School |
96 | Not in DB | |
|
High School
Adlai E Stevenson High School |
125 | Not in DB | |
Property History
| DATE: | EVENT: | PRICE: | SOURCE: |
|---|---|---|---|
| 30 Jun, 2010 | Sold | $510,000 | MRED MLS |
| 3 Jun, 2010 | Under contract | $549,000 | MRED MLS |
| 18 May, 2010 | Listed for sale | $549,000 | MRED MLS |
| 2 Apr, 2014 | Sold | $618,500 | MRED MLS |
| 22 Jan, 2014 | Under contract | $629,900 | MRED MLS |
| 16 Jan, 2014 | Listed for sale | $629,900 | MRED MLS |
| 15 Nov, 2019 | Under contract | $0 | MRED MLS |
| 23 Oct, 2019 | Listed for sale | $0 | MRED MLS |
| 3 Sep, 2024 | Listed for sale | $0 | MRED MLS |
Room Specifics
Total Bedrooms: 4
Bedrooms Above Ground: 4
Bedrooms Below Ground: 0
Dimensions: —
Floor Type: Carpet
Dimensions: —
Floor Type: Carpet
Dimensions: —
Floor Type: Carpet
Full Bathrooms: 3
Bathroom Amenities: Whirlpool,Separate Shower,Double Sink
Bathroom in Basement: 0
Rooms: Den,Sun Room,Foyer
Basement Description: Unfinished
Other Specifics
| 3 | |
| — | |
| — | |
| Dog Run, Brick Paver Patio, Storms/Screens | |
| Landscaped,Wooded | |
| 275X165X373X291 | |
| — | |
| Full | |
| Vaulted/Cathedral Ceilings, Skylight(s), Hardwood Floors, First Floor Laundry, First Floor Full Bath | |
| Range, Microwave, Dishwasher, Refrigerator, Washer, Dryer, Disposal, Stainless Steel Appliance(s) | |
| Not in DB | |
| Street Paved | |
| — | |
| — | |
| Gas Log, Gas Starter |
Tax History
| Year | Property Taxes |
|---|---|
| 2010 | $12,134 |
| 2014 | $14,365 |
Contact Agent
Nearby Similar Homes
Nearby Sold Comparables
Contact Agent
Listing Provided By
RE/MAX Top Performers








