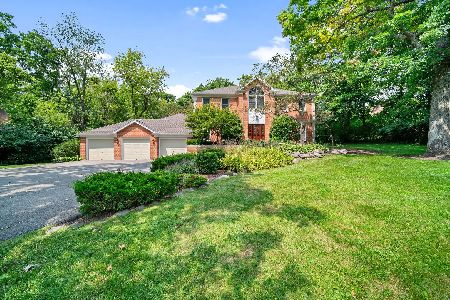5455 High Point Court, Long Grove, Illinois 60047
$700,000
|
Sold
|
|
| Status: | Closed |
| Sqft: | 6,500 |
| Cost/Sqft: | $115 |
| Beds: | 4 |
| Baths: | 5 |
| Year Built: | 1988 |
| Property Taxes: | $19,119 |
| Days On Market: | 1831 |
| Lot Size: | 1,91 |
Description
Welcome home to this beautiful Oak Pint Manor Estate situated on 1.91 acres of private land and located in the top rated and highly desirable Stevenson High School. Enjoy luxury estate living with over $300k in improvements. The home offers a luxurious master suite with a private bath, professional landscaping and more. Newly remodeled chef's kitchen offers stylish and well designed space with high end appliances. Newly added outdoor sauna. Fall in love with this estate and write your own tale of happiness in this truly beautiful home.
Property Specifics
| Single Family | |
| — | |
| — | |
| 1988 | |
| Full | |
| — | |
| No | |
| 1.91 |
| Lake | |
| — | |
| 0 / Not Applicable | |
| None | |
| Private Well | |
| Public Sewer | |
| 10973905 | |
| 15182010060000 |
Nearby Schools
| NAME: | DISTRICT: | DISTANCE: | |
|---|---|---|---|
|
Grade School
Country Meadows Elementary Schoo |
96 | — | |
|
Middle School
Woodlawn Middle School |
96 | Not in DB | |
|
High School
Adlai E Stevenson High School |
125 | Not in DB | |
Property History
| DATE: | EVENT: | PRICE: | SOURCE: |
|---|---|---|---|
| 28 May, 2014 | Sold | $578,900 | MRED MLS |
| 9 Jan, 2014 | Under contract | $589,000 | MRED MLS |
| 26 Nov, 2013 | Listed for sale | $589,000 | MRED MLS |
| 28 Dec, 2019 | Sold | $460,000 | MRED MLS |
| 15 Nov, 2019 | Under contract | $519,800 | MRED MLS |
| — | Last price change | $559,900 | MRED MLS |
| 6 Jul, 2019 | Listed for sale | $559,900 | MRED MLS |
| 7 May, 2021 | Sold | $700,000 | MRED MLS |
| 18 Mar, 2021 | Under contract | $750,000 | MRED MLS |
| — | Last price change | $760,000 | MRED MLS |
| 18 Jan, 2021 | Listed for sale | $799,000 | MRED MLS |
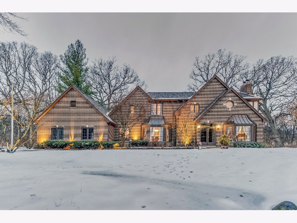
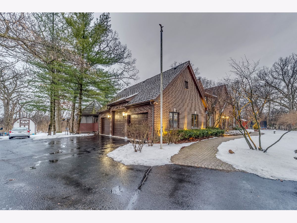
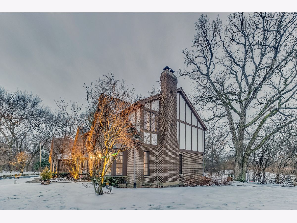
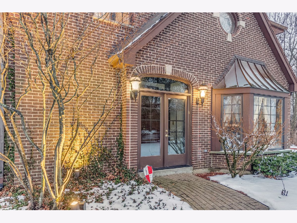
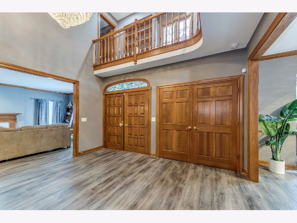
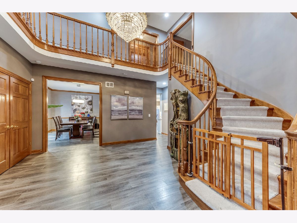
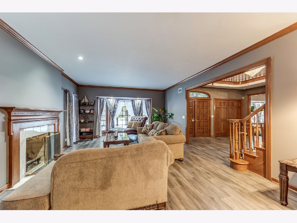
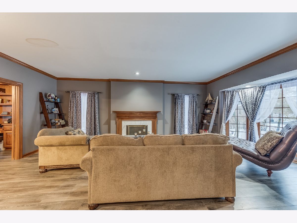
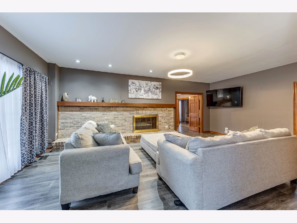
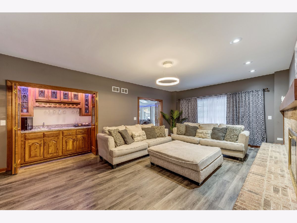
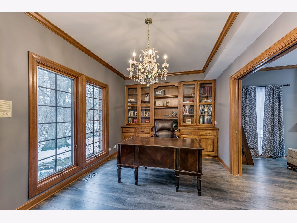
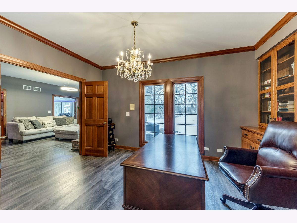
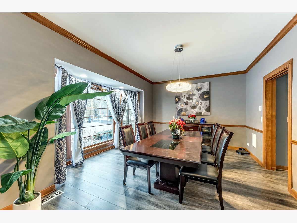
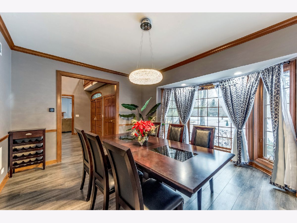
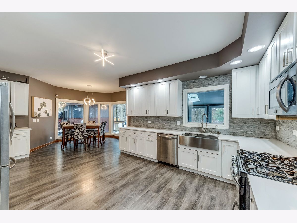
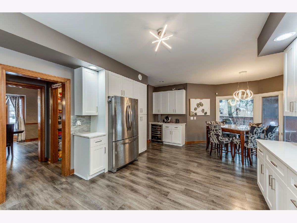
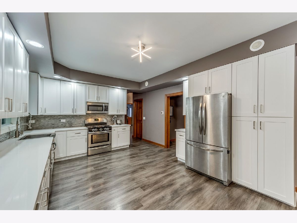
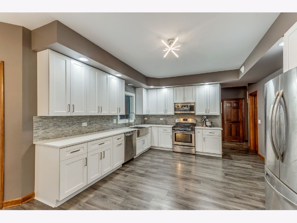
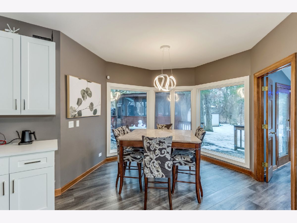
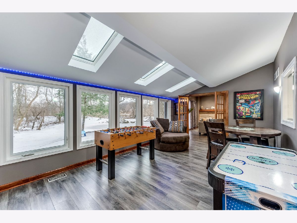
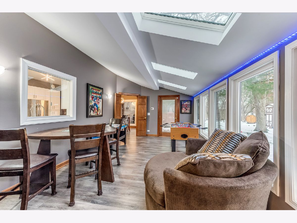
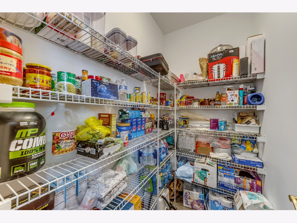
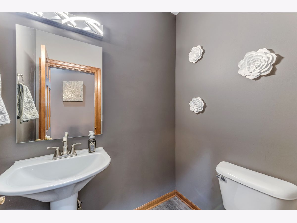
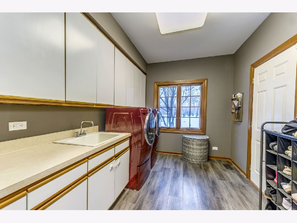
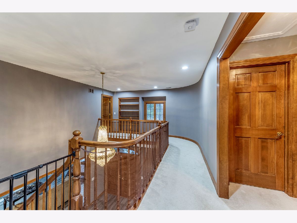
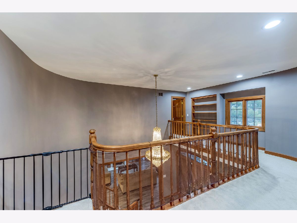
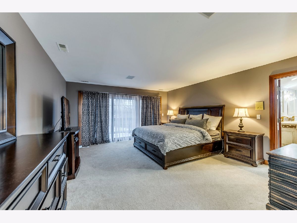
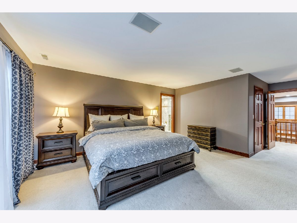
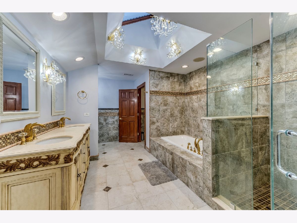
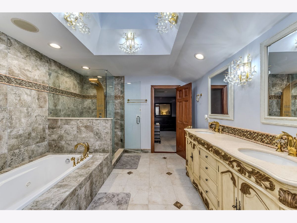
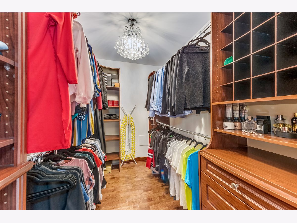
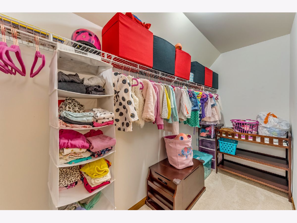
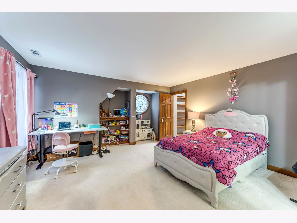
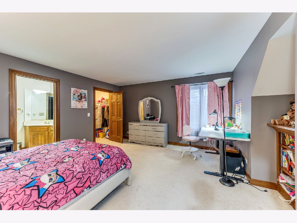
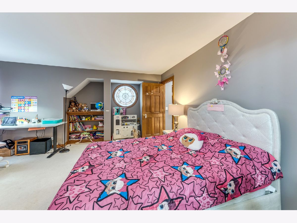
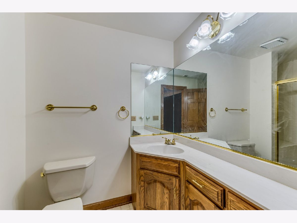
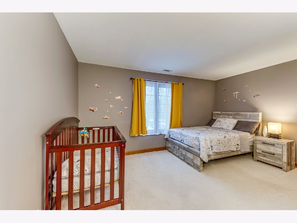
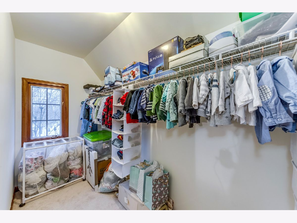
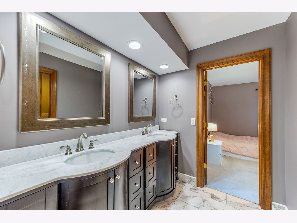
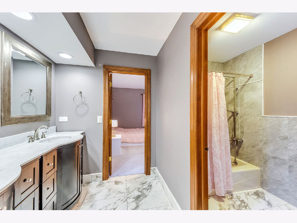
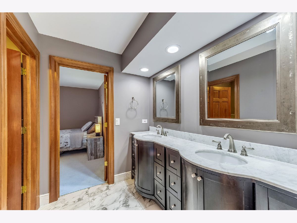
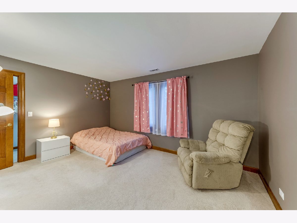
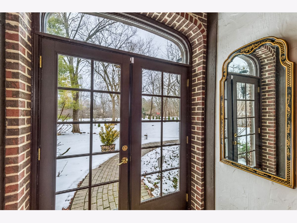
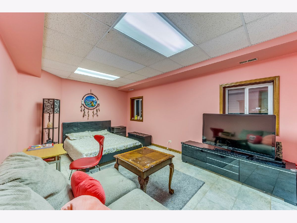
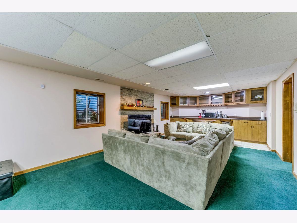
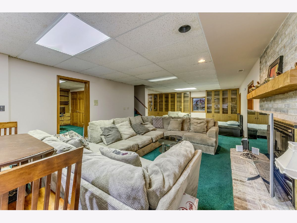
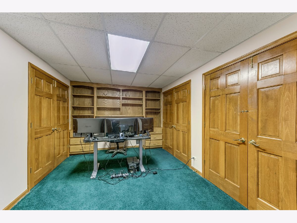
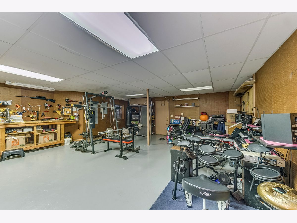
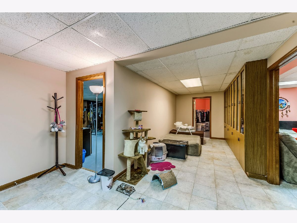
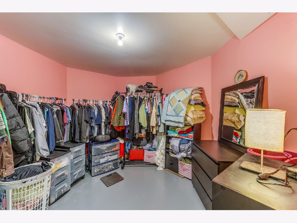
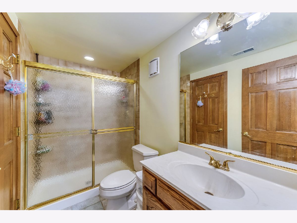
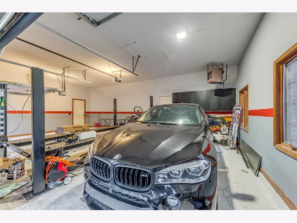
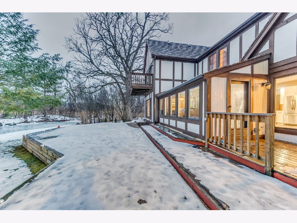
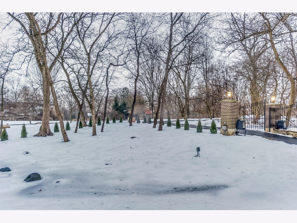
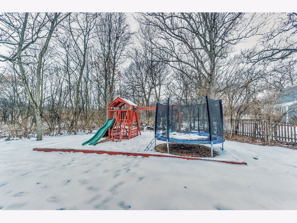
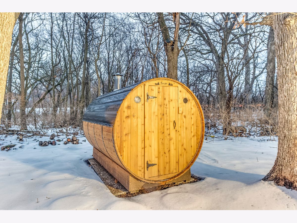
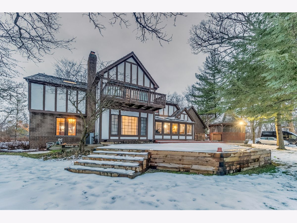
Room Specifics
Total Bedrooms: 5
Bedrooms Above Ground: 4
Bedrooms Below Ground: 1
Dimensions: —
Floor Type: Carpet
Dimensions: —
Floor Type: Carpet
Dimensions: —
Floor Type: Carpet
Dimensions: —
Floor Type: —
Full Bathrooms: 5
Bathroom Amenities: —
Bathroom in Basement: 1
Rooms: Bedroom 5,Den,Exercise Room,Recreation Room,Storage,Sun Room,Workshop
Basement Description: Finished
Other Specifics
| 3 | |
| Concrete Perimeter | |
| Asphalt | |
| Patio, Brick Paver Patio, Fire Pit | |
| Landscaped,Pond(s),Water View,Mature Trees | |
| 443X202X183X123X31X97X288X | |
| Dormer | |
| Full | |
| Hardwood Floors, First Floor Laundry | |
| Range, Microwave, Dishwasher, Refrigerator, Washer, Dryer | |
| Not in DB | |
| Park, Curbs, Street Lights, Street Paved | |
| — | |
| — | |
| — |
Tax History
| Year | Property Taxes |
|---|---|
| 2014 | $18,081 |
| 2019 | $21,689 |
| 2021 | $19,119 |
Contact Agent
Nearby Similar Homes
Nearby Sold Comparables
Contact Agent
Listing Provided By
All Time Realty, Inc.





