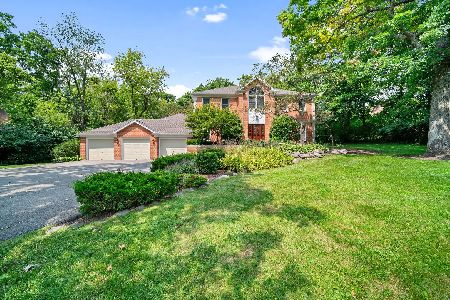5451 Tall Oaks Drive, Long Grove, Illinois 60047
$565,000
|
Sold
|
|
| Status: | Closed |
| Sqft: | 3,440 |
| Cost/Sqft: | $173 |
| Beds: | 4 |
| Baths: | 4 |
| Year Built: | 1987 |
| Property Taxes: | $14,509 |
| Days On Market: | 5365 |
| Lot Size: | 1,15 |
Description
Once in awhile a home this gorgeous comes on the market..recent face lift..entire home updtd thruout*immpecable condtn!!!All brk beautifully lndscpd w/wooded lot,koi fish pond*Ktchn w/granite cntrs&stainless steel applncs*1st flr sunrm*refnshd hardwd flrs*all new lght fxtures*Mstr suite w/updtd bth&california closets*Fnshd bsmt w/exercs,5th bed,bth&frplc plus new carpt*New HVAC*owners pride is shown thru-out*movein!
Property Specifics
| Single Family | |
| — | |
| Georgian | |
| 1987 | |
| Full | |
| CUSTOM | |
| No | |
| 1.15 |
| Lake | |
| Promontory | |
| 0 / Not Applicable | |
| None | |
| Private Well | |
| Public Sewer | |
| 07810332 | |
| 15184010220000 |
Nearby Schools
| NAME: | DISTRICT: | DISTANCE: | |
|---|---|---|---|
|
Grade School
Country Meadows Elementary Schoo |
96 | — | |
|
Middle School
Woodlawn Middle School |
96 | Not in DB | |
|
High School
Adlai E Stevenson High School |
125 | Not in DB | |
Property History
| DATE: | EVENT: | PRICE: | SOURCE: |
|---|---|---|---|
| 30 Nov, 2011 | Sold | $565,000 | MRED MLS |
| 1 Oct, 2011 | Under contract | $595,000 | MRED MLS |
| — | Last price change | $609,000 | MRED MLS |
| 18 May, 2011 | Listed for sale | $635,000 | MRED MLS |
| 13 Sep, 2024 | Sold | $672,500 | MRED MLS |
| 25 Jul, 2024 | Under contract | $689,000 | MRED MLS |
| 21 Jun, 2024 | Listed for sale | $689,000 | MRED MLS |
Room Specifics
Total Bedrooms: 5
Bedrooms Above Ground: 4
Bedrooms Below Ground: 1
Dimensions: —
Floor Type: Carpet
Dimensions: —
Floor Type: Carpet
Dimensions: —
Floor Type: Hardwood
Dimensions: —
Floor Type: —
Full Bathrooms: 4
Bathroom Amenities: Whirlpool,Separate Shower,Double Sink
Bathroom in Basement: 1
Rooms: Bedroom 5,Office,Recreation Room,Sun Room
Basement Description: Finished
Other Specifics
| 3 | |
| Concrete Perimeter | |
| Asphalt | |
| Patio, Storms/Screens | |
| Landscaped,Wooded | |
| 179X331X182X21 | |
| Full | |
| Full | |
| Vaulted/Cathedral Ceilings, Skylight(s), Hardwood Floors, First Floor Laundry | |
| Double Oven, Microwave, Dishwasher, Disposal | |
| Not in DB | |
| Street Paved | |
| — | |
| — | |
| Wood Burning, Gas Starter |
Tax History
| Year | Property Taxes |
|---|---|
| 2011 | $14,509 |
| 2024 | $20,872 |
Contact Agent
Nearby Similar Homes
Nearby Sold Comparables
Contact Agent
Listing Provided By
RE/MAX Prestige








