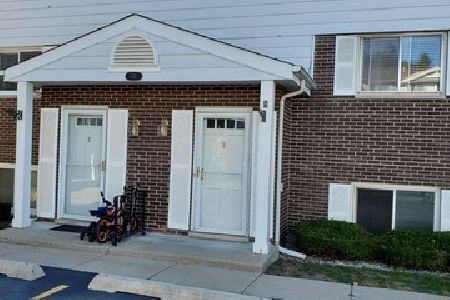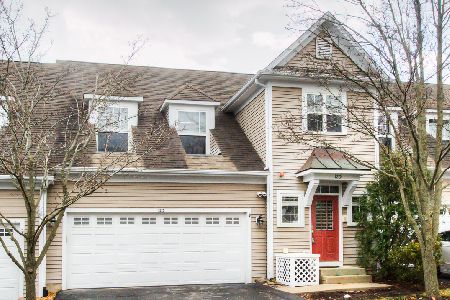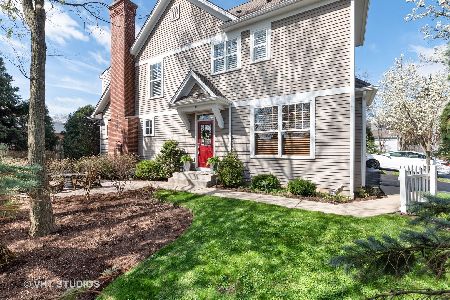545 Park Avenue, Libertyville, Illinois 60048
$190,000
|
Sold
|
|
| Status: | Closed |
| Sqft: | 1,780 |
| Cost/Sqft: | $112 |
| Beds: | 4 |
| Baths: | 2 |
| Year Built: | 1962 |
| Property Taxes: | $3,697 |
| Days On Market: | 1565 |
| Lot Size: | 0,00 |
Description
You'll love this location! Across from Libertyville High School and close to Downtown Libertyville shops & restaurants! Near grade schools and parks. The home features an open contemporary floor plan with oak hardwood flooring. Freshly painted and move-in ready! The large living room opens to dining area. Sliding glass doors to balcony. The kitchen has a breakfast bar, white cabinetry and all appliances included. Upstairs are 3 bedrooms, all with hardwood flooring and a full bath. The English basement has daylight windows for an abundance of natural sunlight. The lower level offers a family room, 4th bedroom or home office, 2nd full bath and laundry room. Exterior access to back of home through laundry room. New furnace and central air in 2008. Refinished oak hardood flooring in 2012. Brand new interior paint 2021. Two assigned parking spaces plus guest parking. Located in Rockland grade school district 70 and Libertyville high school district 128. Close to major roadways and Metra train for your work commute. Virtual 3D tour to preview the home easily.
Property Specifics
| Condos/Townhomes | |
| 2 | |
| — | |
| 1962 | |
| English | |
| — | |
| No | |
| — |
| Lake | |
| — | |
| 239 / Monthly | |
| Exterior Maintenance,Lawn Care,Snow Removal | |
| Public | |
| Public Sewer | |
| 11147148 | |
| 11211060150000 |
Nearby Schools
| NAME: | DISTRICT: | DISTANCE: | |
|---|---|---|---|
|
Grade School
Rockland Elementary School |
70 | — | |
|
Middle School
Highland Middle School |
70 | Not in DB | |
|
High School
Libertyville High School |
128 | Not in DB | |
Property History
| DATE: | EVENT: | PRICE: | SOURCE: |
|---|---|---|---|
| 23 Sep, 2021 | Sold | $190,000 | MRED MLS |
| 18 Aug, 2021 | Under contract | $199,000 | MRED MLS |
| — | Last price change | $215,000 | MRED MLS |
| 12 Jul, 2021 | Listed for sale | $215,000 | MRED MLS |
| 2 Nov, 2021 | Under contract | $0 | MRED MLS |
| 26 Oct, 2021 | Listed for sale | $0 | MRED MLS |
| 9 Jan, 2025 | Under contract | $0 | MRED MLS |
| 4 Nov, 2024 | Listed for sale | $0 | MRED MLS |
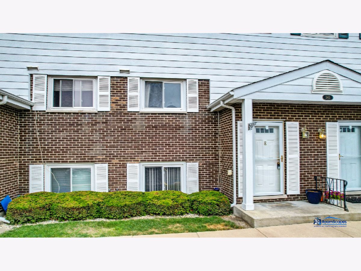
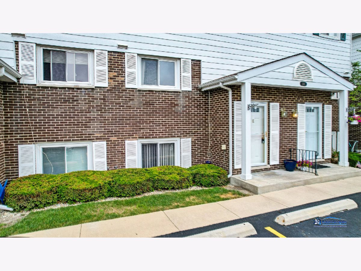
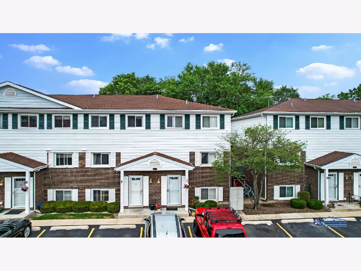
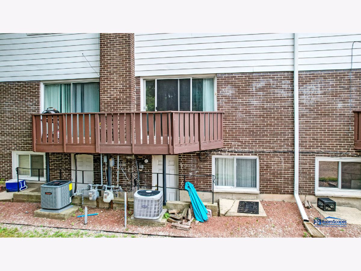
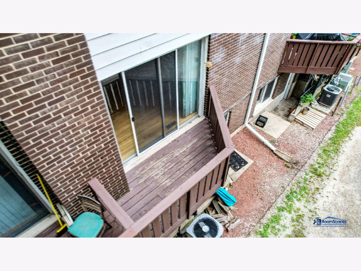
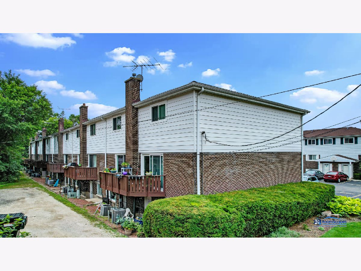
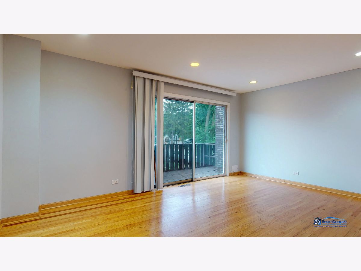
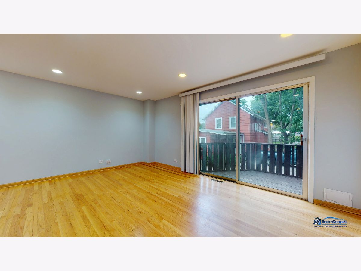
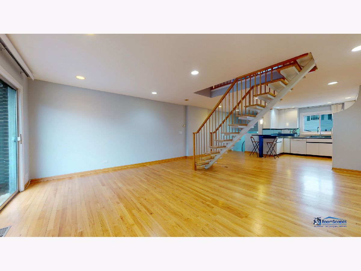
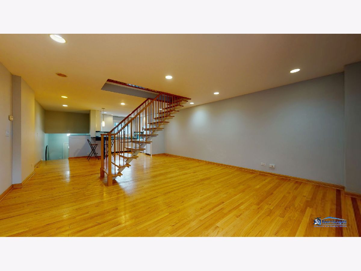
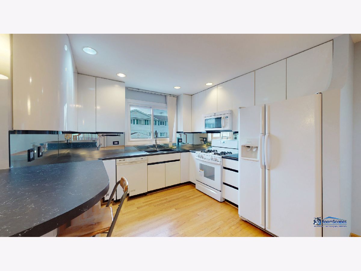
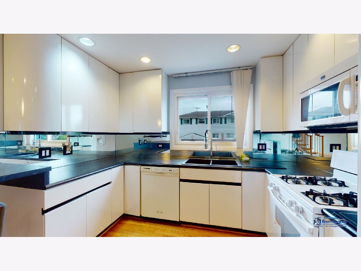
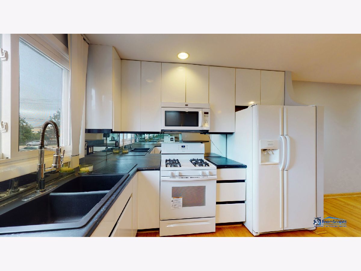
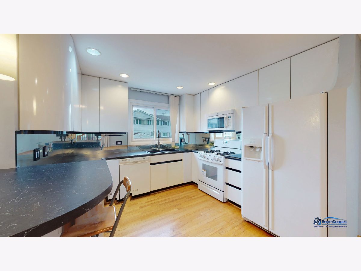
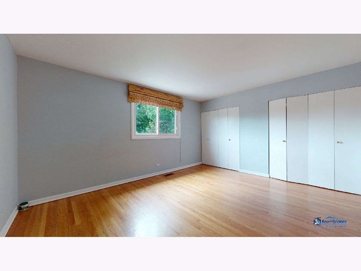
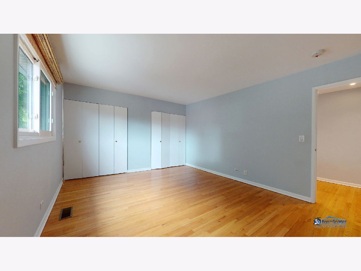
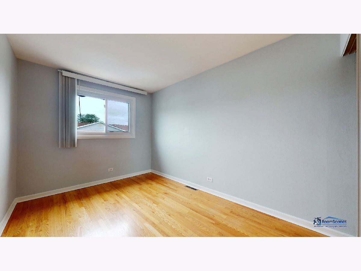
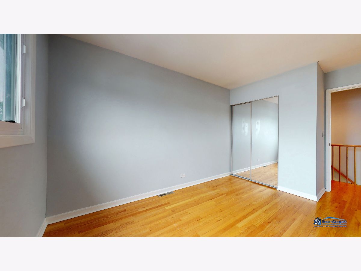
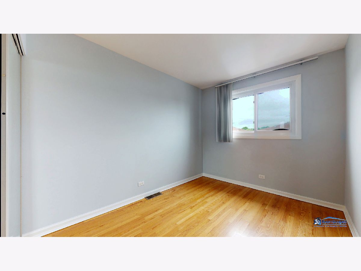
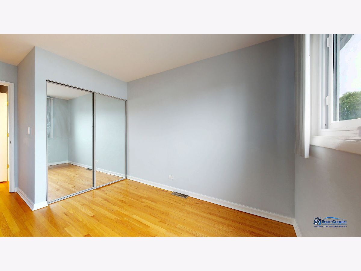
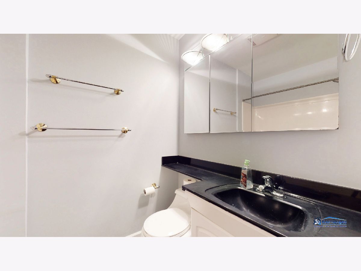
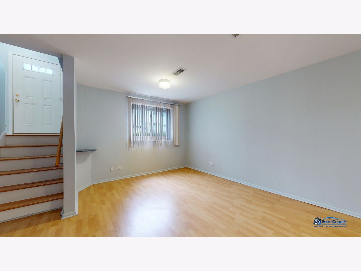
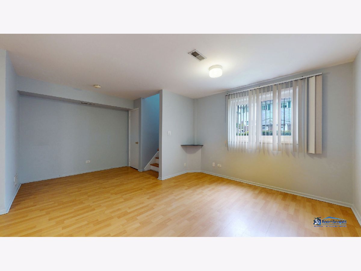
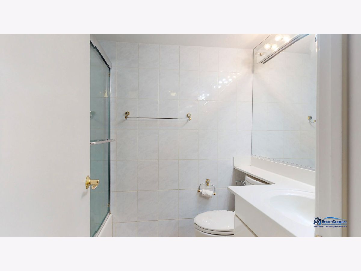
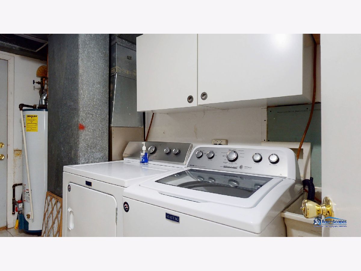
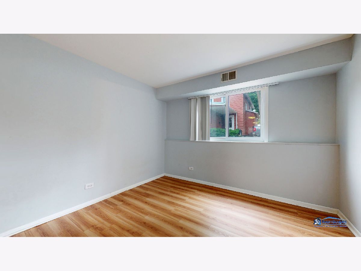
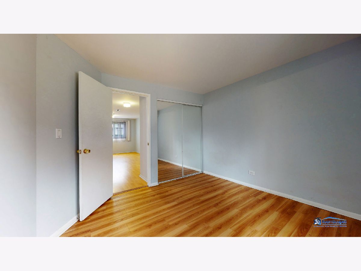
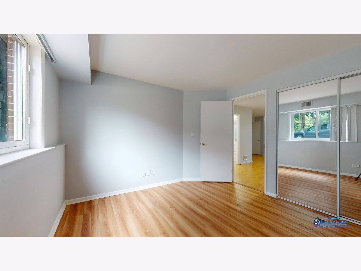
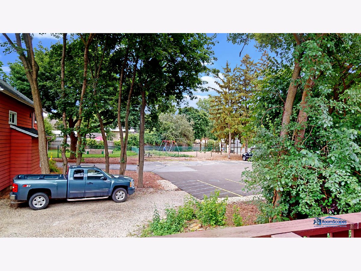
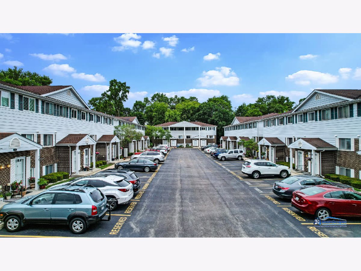
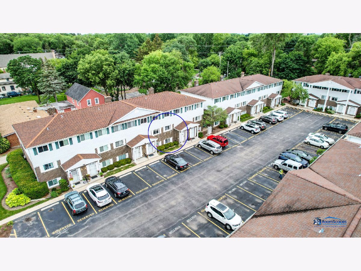
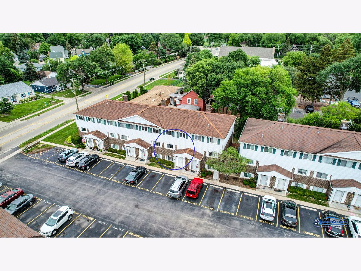
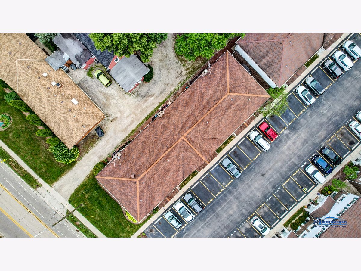
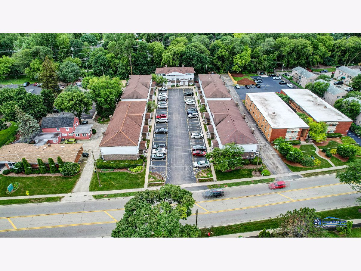
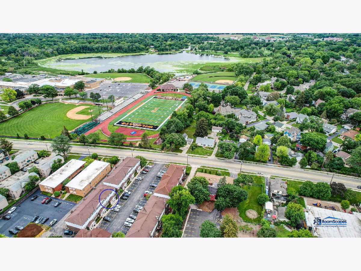
Room Specifics
Total Bedrooms: 4
Bedrooms Above Ground: 4
Bedrooms Below Ground: 0
Dimensions: —
Floor Type: Hardwood
Dimensions: —
Floor Type: Hardwood
Dimensions: —
Floor Type: Wood Laminate
Full Bathrooms: 2
Bathroom Amenities: —
Bathroom in Basement: 1
Rooms: No additional rooms
Basement Description: Finished,Exterior Access
Other Specifics
| — | |
| Concrete Perimeter | |
| Asphalt | |
| Balcony | |
| Common Grounds,Landscaped | |
| COMMON | |
| — | |
| None | |
| Hardwood Floors, Wood Laminate Floors, Laundry Hook-Up in Unit | |
| Range, Microwave, Dishwasher, Refrigerator, Washer, Dryer, Disposal | |
| Not in DB | |
| — | |
| — | |
| — | |
| — |
Tax History
| Year | Property Taxes |
|---|---|
| 2021 | $3,697 |
Contact Agent
Nearby Sold Comparables
Contact Agent
Listing Provided By
Better Homes and Gardens Real Estate Star Homes

