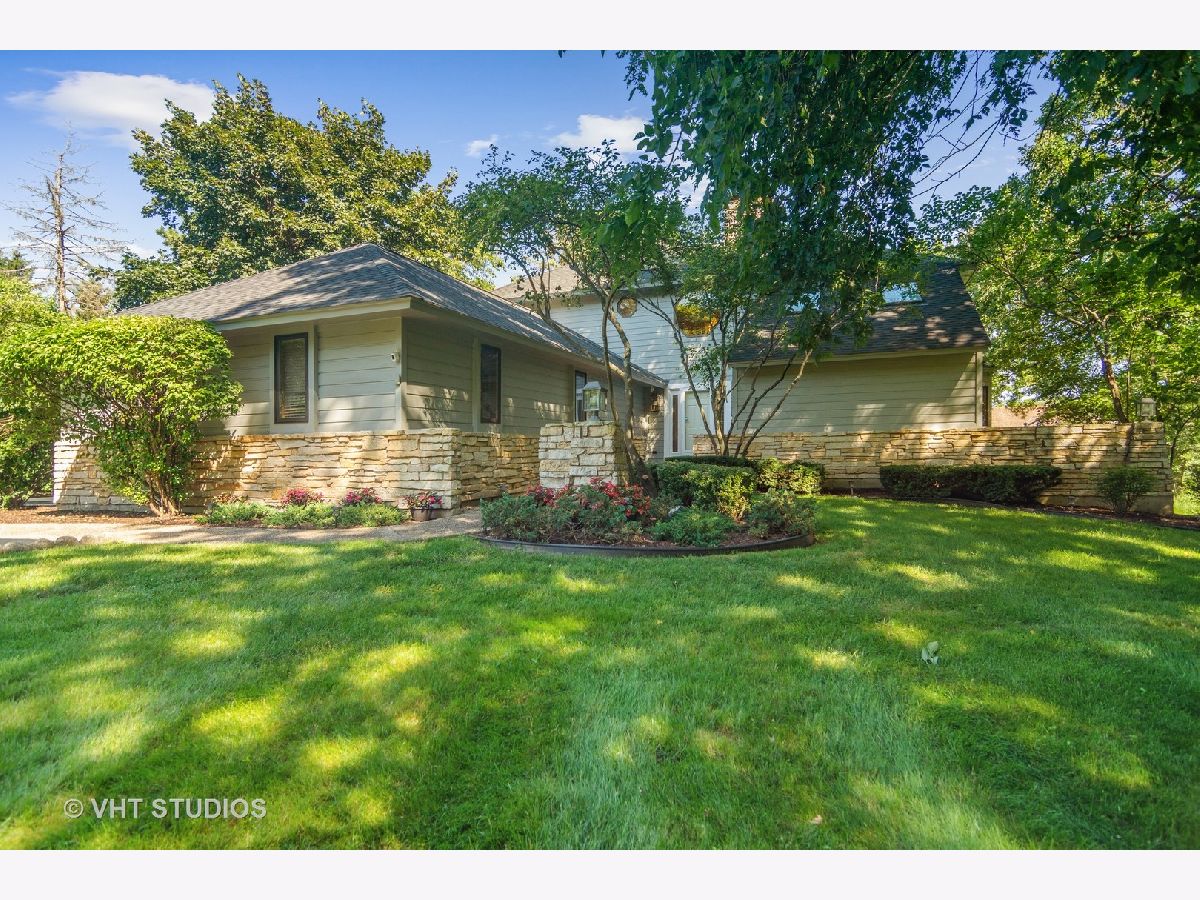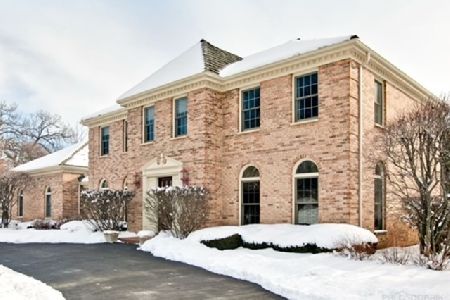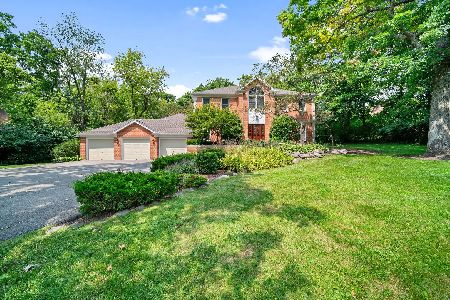5452 Tall Oaks Drive, Long Grove, Illinois 60047
$740,000
|
Sold
|
|
| Status: | Closed |
| Sqft: | 3,812 |
| Cost/Sqft: | $190 |
| Beds: | 4 |
| Baths: | 4 |
| Year Built: | 1986 |
| Property Taxes: | $18,045 |
| Days On Market: | 1234 |
| Lot Size: | 1,06 |
Description
Welcome to beautiful 5452 N Tall Oaks Dr. in sought-after Promontory of Long Grove. This architecturally unique home, custom designed by Orren Pickell, is perfectly situated on a private one acre lot with fantastic mature trees. The open floor plan is great for easy living and entertaining and includes an abundance of windows and light-filled rooms, two story atrium with hot tub (as is). The first floor boasts living room and dining room, stunning family room with pine wood ceilings and beam accents. There is a main level office, with most rooms overlooking the amazing grounds. The second floor features an expansive owner's suite with walk-in closet, and beautiful updated bath, as well as three additional spacious bedrooms. The full finished English (lookout) basement is also generous, with a large recreation room, wet bar, full bath adjacent to the atrium entrance, and a fifth bedroom. So many updates, new roof (2021), newer Furnace(9/18), new Air Conditioner (2019),new water heater (2018), new water softener(2017),new sump pump (2018) and back up, new well pump, updated primary bathroom (2016), remodeled powder room (2016), and new interior/exterior paint (2021). Welcome!
Property Specifics
| Single Family | |
| — | |
| — | |
| 1986 | |
| — | |
| — | |
| No | |
| 1.06 |
| Lake | |
| Promontory | |
| 0 / Not Applicable | |
| — | |
| — | |
| — | |
| 11623510 | |
| 15184020020000 |
Nearby Schools
| NAME: | DISTRICT: | DISTANCE: | |
|---|---|---|---|
|
Grade School
Country Meadows Elementary Schoo |
96 | — | |
|
Middle School
Woodlawn Middle School |
96 | Not in DB | |
|
High School
Adlai E Stevenson High School |
125 | Not in DB | |
Property History
| DATE: | EVENT: | PRICE: | SOURCE: |
|---|---|---|---|
| 1 Aug, 2014 | Sold | $620,000 | MRED MLS |
| 30 May, 2014 | Under contract | $650,000 | MRED MLS |
| 15 May, 2014 | Listed for sale | $650,000 | MRED MLS |
| 9 Dec, 2022 | Sold | $740,000 | MRED MLS |
| 13 Oct, 2022 | Under contract | $725,000 | MRED MLS |
| 7 Sep, 2022 | Listed for sale | $725,000 | MRED MLS |
| 20 Jan, 2026 | Under contract | $919,000 | MRED MLS |
| — | Last price change | $950,000 | MRED MLS |
| 30 Oct, 2025 | Listed for sale | $999,999 | MRED MLS |

Room Specifics
Total Bedrooms: 5
Bedrooms Above Ground: 4
Bedrooms Below Ground: 1
Dimensions: —
Floor Type: —
Dimensions: —
Floor Type: —
Dimensions: —
Floor Type: —
Dimensions: —
Floor Type: —
Full Bathrooms: 4
Bathroom Amenities: —
Bathroom in Basement: 1
Rooms: —
Basement Description: Finished,Exterior Access
Other Specifics
| 2 | |
| — | |
| Asphalt | |
| — | |
| — | |
| 176X230X202X232 | |
| — | |
| — | |
| — | |
| — | |
| Not in DB | |
| — | |
| — | |
| — | |
| — |
Tax History
| Year | Property Taxes |
|---|---|
| 2014 | $16,977 |
| 2022 | $18,045 |
| 2026 | $24,595 |
Contact Agent
Nearby Similar Homes
Nearby Sold Comparables
Contact Agent
Listing Provided By
@properties Christie's International Real Estate








