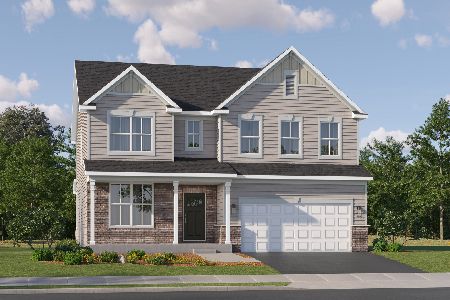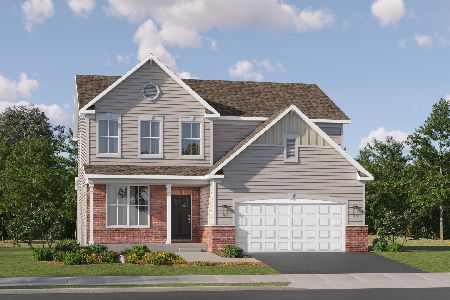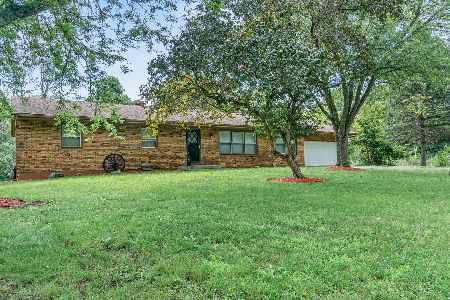5465 Edgewood Drive, Algonquin, Illinois 60102
$260,000
|
Sold
|
|
| Status: | Closed |
| Sqft: | 2,054 |
| Cost/Sqft: | $131 |
| Beds: | 3 |
| Baths: | 2 |
| Year Built: | 1964 |
| Property Taxes: | $6,367 |
| Days On Market: | 2488 |
| Lot Size: | 1,93 |
Description
Wow! Beautiful 3 Bedroom on a gorgeous wooded 2 acre lot that will be full of flowers in the spring! Great open floor plan features a large kitchen with newer appliances open to the dining room and large screened porch, perfect for relaxing or entertaining. The living room features a stone multi-sided fireplace and a huge picture window with a view of the large private lot. There's also a remodeled bathroom and three generous bedrooms upstairs. The finished walk out lower level has a family room with a woodburning stove, built in bookcases and another beautiful view! There's also an additional remodeled bathroom and a large laundry/storage room. Outside you'll find an oversized two car garage, a large storage shed for all your toys and a smaller shed as well. There's a temporary fence around the front entrance as they're training a new puppy, it's easily removed. This is one you'll want to see in person, it won't last long!
Property Specifics
| Single Family | |
| — | |
| — | |
| 1964 | |
| Partial,Walkout | |
| — | |
| No | |
| 1.93 |
| Mc Henry | |
| — | |
| 0 / Not Applicable | |
| None | |
| Private Well | |
| Septic-Private | |
| 10341571 | |
| 1933451003 |
Nearby Schools
| NAME: | DISTRICT: | DISTANCE: | |
|---|---|---|---|
|
Grade School
Neubert Elementary School |
300 | — | |
|
Middle School
Westfield Community School |
300 | Not in DB | |
|
High School
H D Jacobs High School |
300 | Not in DB | |
Property History
| DATE: | EVENT: | PRICE: | SOURCE: |
|---|---|---|---|
| 7 Jun, 2019 | Sold | $260,000 | MRED MLS |
| 11 May, 2019 | Under contract | $269,500 | MRED MLS |
| 11 Apr, 2019 | Listed for sale | $269,500 | MRED MLS |
Room Specifics
Total Bedrooms: 3
Bedrooms Above Ground: 3
Bedrooms Below Ground: 0
Dimensions: —
Floor Type: —
Dimensions: —
Floor Type: —
Full Bathrooms: 2
Bathroom Amenities: Double Sink
Bathroom in Basement: 1
Rooms: Screened Porch
Basement Description: Finished
Other Specifics
| 2 | |
| — | |
| — | |
| Patio, Porch Screened | |
| — | |
| 300 X 283 | |
| — | |
| None | |
| Vaulted/Cathedral Ceilings, Skylight(s), Heated Floors, Built-in Features | |
| Range, Microwave, Dishwasher, Refrigerator, Washer, Dryer, Range Hood | |
| Not in DB | |
| — | |
| — | |
| — | |
| Double Sided, Wood Burning, Wood Burning Stove |
Tax History
| Year | Property Taxes |
|---|---|
| 2019 | $6,367 |
Contact Agent
Nearby Similar Homes
Nearby Sold Comparables
Contact Agent
Listing Provided By
Premier Living Properties










