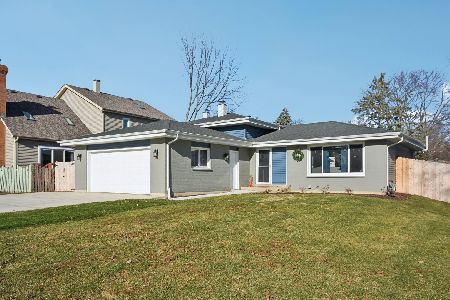564 Hawthorne Avenue, Bartlett, Illinois 60103
$367,500
|
Sold
|
|
| Status: | Closed |
| Sqft: | 2,240 |
| Cost/Sqft: | $167 |
| Beds: | 4 |
| Baths: | 3 |
| Year Built: | 1976 |
| Property Taxes: | $8,657 |
| Days On Market: | 3422 |
| Lot Size: | 0,57 |
Description
YOUR DREAM HOME AWAITS!! * Totally Updated 4BR Home on Serene 1/2+Acre Sanctuary overlooking Forest Preserve & Pond!! ~Beautiful Hardwood floors ~Fully-Remodeled Island Kitchen featuring 42" Glazed Cherry Cabinets with Crown molding, Quartz counters, Travertine backsplash, Pantry, Stainless Appliances, Recessed Lighting & Bayed BreakfastRm! ~FamilyRm with Can Lights & Cozy Fireplace opens to Kitchen & LR--Perfect for entertaining! ~Formal DR features Wainscoting detail & New Ceiling Fan ~All Updated Baths! ~Spacious Bedrooms! ~Recently Finished Basement with Lg RecRm & Storage area ~Newer Paver Patio overlooks Park-like Yard with Mature Trees & Gorgeous Views! ~Enjoy Fishing, Kayaking & Ice Skating on Private Pond ~All Newer Low-e Glass Windows, Water Heater & Light fixtures Inside & Out! ~All New Hardiboard Siding & Gutters, New Paver Walkway with Creta Wall ~New A/C & Whole House Generator! --All this plus a Fabulous Location at the end of a Quiet Street...Hurry Before it's Gone!
Property Specifics
| Single Family | |
| — | |
| — | |
| 1976 | |
| Full | |
| — | |
| Yes | |
| 0.57 |
| Du Page | |
| Bartlett Oaks | |
| 0 / Not Applicable | |
| None | |
| Lake Michigan | |
| Public Sewer | |
| 09340658 | |
| 0103205001 |
Nearby Schools
| NAME: | DISTRICT: | DISTANCE: | |
|---|---|---|---|
|
Grade School
Bartlett Elementary School |
46 | — | |
|
Middle School
East View Middle School |
46 | Not in DB | |
Property History
| DATE: | EVENT: | PRICE: | SOURCE: |
|---|---|---|---|
| 16 Nov, 2016 | Sold | $367,500 | MRED MLS |
| 27 Sep, 2016 | Under contract | $374,900 | MRED MLS |
| 13 Sep, 2016 | Listed for sale | $374,900 | MRED MLS |
Room Specifics
Total Bedrooms: 4
Bedrooms Above Ground: 4
Bedrooms Below Ground: 0
Dimensions: —
Floor Type: Hardwood
Dimensions: —
Floor Type: Hardwood
Dimensions: —
Floor Type: Hardwood
Full Bathrooms: 3
Bathroom Amenities: Soaking Tub
Bathroom in Basement: 0
Rooms: Exercise Room,Play Room,Recreation Room,Utility Room-Lower Level
Basement Description: Finished
Other Specifics
| 2.5 | |
| Concrete Perimeter | |
| Asphalt | |
| Patio, Brick Paver Patio | |
| Cul-De-Sac,Forest Preserve Adjacent,Pond(s),Water View,Wooded | |
| 287X81 | |
| — | |
| Full | |
| Hardwood Floors, First Floor Laundry | |
| Range, Microwave, Dishwasher, Refrigerator, Disposal, Stainless Steel Appliance(s) | |
| Not in DB | |
| Street Lights, Street Paved | |
| — | |
| — | |
| Gas Starter |
Tax History
| Year | Property Taxes |
|---|---|
| 2016 | $8,657 |
Contact Agent
Nearby Similar Homes
Nearby Sold Comparables
Contact Agent
Listing Provided By
RE/MAX All Pro





