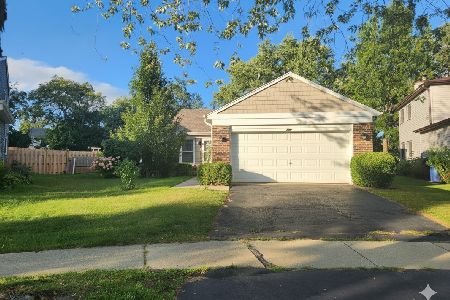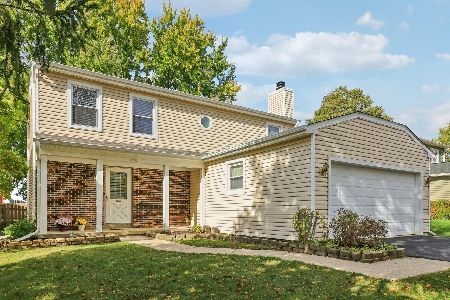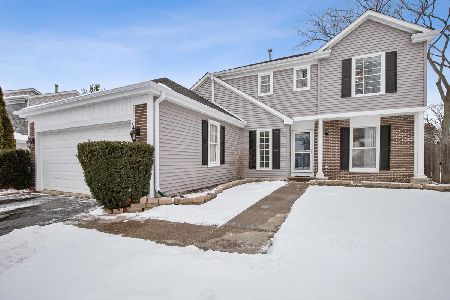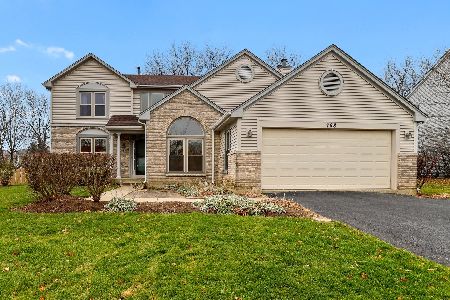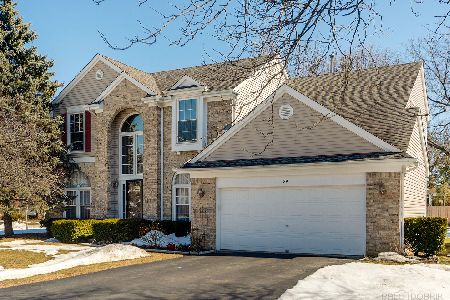548 Williams Way, Vernon Hills, Illinois 60061
$390,000
|
Sold
|
|
| Status: | Closed |
| Sqft: | 2,643 |
| Cost/Sqft: | $151 |
| Beds: | 4 |
| Baths: | 3 |
| Year Built: | 1993 |
| Property Taxes: | $12,716 |
| Days On Market: | 2239 |
| Lot Size: | 0,27 |
Description
Grosse Pointe features this lovely brick beauty! Follow the steps up into your new home! 2-story hardwood foyer entrance with open stairway and coat closet. Enjoy the spacious living room overlooking sunken formal dining room. The oversized eat-in kitchen is only steps away boasting brand new granite counters, custom backsplash, center island, all stainless steel appliances, hardwood floors, pantry, and bright and sunny eating area with bay window. Warm and inviting family room enjoys eye-catching floor to ceiling brick fireplace, large windows, and ceiling fan. Vaulted ceilings in the master suite with his and hers walk-in closets and luxurious bath with dual granite vanity, soaking tub, and separate shower. 3 additional generously sized bedrooms with ceiling fans and spacious closets and a 2nd full bath with quartz vanity complete the 2nd level. Finished basement enjoys huge recreation room with bar and extra storage space. 1st floor laundry. Attached 2-car garage. The large back yard is an entertainers dream featuring a huge deck and patio area. Fenced yard offers privacy and peace of mind. Wow!
Property Specifics
| Single Family | |
| — | |
| Colonial | |
| 1993 | |
| Partial | |
| — | |
| No | |
| 0.27 |
| Lake | |
| Grosse Pointe | |
| 0 / Not Applicable | |
| None | |
| Public | |
| Public Sewer | |
| 10605537 | |
| 15081140050000 |
Nearby Schools
| NAME: | DISTRICT: | DISTANCE: | |
|---|---|---|---|
|
High School
Mundelein Cons High School |
120 | Not in DB | |
Property History
| DATE: | EVENT: | PRICE: | SOURCE: |
|---|---|---|---|
| 15 Jun, 2015 | Sold | $387,500 | MRED MLS |
| 22 May, 2015 | Under contract | $399,000 | MRED MLS |
| 19 May, 2015 | Listed for sale | $399,000 | MRED MLS |
| 15 Apr, 2020 | Sold | $390,000 | MRED MLS |
| 1 Mar, 2020 | Under contract | $398,000 | MRED MLS |
| 8 Jan, 2020 | Listed for sale | $398,000 | MRED MLS |
Room Specifics
Total Bedrooms: 4
Bedrooms Above Ground: 4
Bedrooms Below Ground: 0
Dimensions: —
Floor Type: Carpet
Dimensions: —
Floor Type: Carpet
Dimensions: —
Floor Type: Carpet
Full Bathrooms: 3
Bathroom Amenities: Separate Shower,Double Sink,Soaking Tub
Bathroom in Basement: 0
Rooms: Recreation Room,Foyer,Storage
Basement Description: Finished,Crawl
Other Specifics
| 2 | |
| Concrete Perimeter | |
| Asphalt | |
| Deck, Brick Paver Patio, Storms/Screens | |
| Fenced Yard,Landscaped,Mature Trees | |
| 95X135X81X134 | |
| Unfinished | |
| Full | |
| Vaulted/Cathedral Ceilings, Hardwood Floors, First Floor Laundry, Walk-In Closet(s) | |
| Range, Microwave, Dishwasher, Refrigerator, Washer, Dryer, Disposal, Stainless Steel Appliance(s) | |
| Not in DB | |
| Park, Curbs, Sidewalks, Street Lights, Street Paved | |
| — | |
| — | |
| Attached Fireplace Doors/Screen, Gas Log |
Tax History
| Year | Property Taxes |
|---|---|
| 2015 | $11,349 |
| 2020 | $12,716 |
Contact Agent
Nearby Similar Homes
Nearby Sold Comparables
Contact Agent
Listing Provided By
AK Homes

