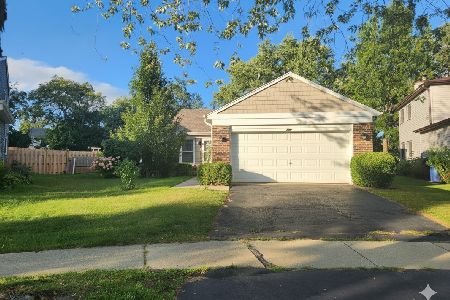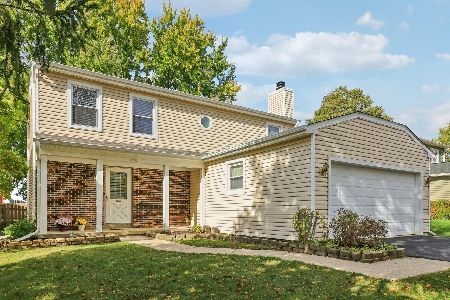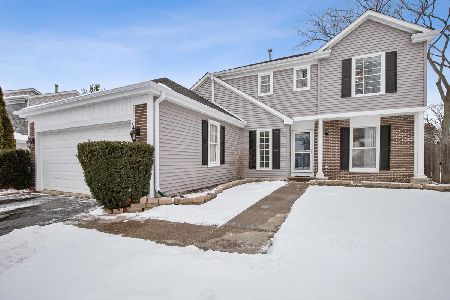774 Williams Way, Vernon Hills, Illinois 60061
$465,000
|
Sold
|
|
| Status: | Closed |
| Sqft: | 3,270 |
| Cost/Sqft: | $143 |
| Beds: | 4 |
| Baths: | 4 |
| Year Built: | 1992 |
| Property Taxes: | $12,708 |
| Days On Market: | 2505 |
| Lot Size: | 0,27 |
Description
Beautiful 4 bedroom, 3 1/2 bath home located in highly sought after Grosse Pointe subdivision in Vernon Hills! Open & bright, high end Anderson windows allow in maximum natural sunlight. All beautifully refinished hardwood floor on the entire first floor, 6-panel wood doors, canned lighting throughout. Family room features floor to ceiling fireplace. Spacious chefs kitchen with Corian counters, lots of cabinets, large pantry, high-end top of the line stainless steel appliances, double oven, extra wide custom French doors leading to brick two-tier patio. Amazing yard with in-ground pool, is professionally landscaped, has sprinkler system, solar led lights, landscape lighting and 6-foot privacy fence. Luxury master bedroom features custom designed walk-in closets, separate shower, soaking tub and more. In home security system. Cool magnetic wall for photos Full finished basement for additional family entertainment. Conveniently located easy access to schools, parks, shopping, restaurants
Property Specifics
| Single Family | |
| — | |
| — | |
| 1992 | |
| Full | |
| — | |
| No | |
| 0.27 |
| Lake | |
| Grosse Pointe | |
| 0 / Not Applicable | |
| None | |
| Lake Michigan | |
| Public Sewer | |
| 10341599 | |
| 15081140160000 |
Nearby Schools
| NAME: | DISTRICT: | DISTANCE: | |
|---|---|---|---|
|
Grade School
Hawthorn Elementary School (nor |
73 | — | |
|
Middle School
Hawthorn Middle School North |
73 | Not in DB | |
|
High School
Mundelein Cons High School |
120 | Not in DB | |
Property History
| DATE: | EVENT: | PRICE: | SOURCE: |
|---|---|---|---|
| 31 Oct, 2007 | Sold | $520,000 | MRED MLS |
| 3 Oct, 2007 | Under contract | $549,999 | MRED MLS |
| 2 Aug, 2007 | Listed for sale | $549,999 | MRED MLS |
| 31 May, 2019 | Sold | $465,000 | MRED MLS |
| 23 Apr, 2019 | Under contract | $469,000 | MRED MLS |
| 18 Apr, 2019 | Listed for sale | $469,000 | MRED MLS |
Room Specifics
Total Bedrooms: 4
Bedrooms Above Ground: 4
Bedrooms Below Ground: 0
Dimensions: —
Floor Type: Carpet
Dimensions: —
Floor Type: Carpet
Dimensions: —
Floor Type: Carpet
Full Bathrooms: 4
Bathroom Amenities: Whirlpool
Bathroom in Basement: 1
Rooms: Office,Bonus Room,Eating Area
Basement Description: Finished
Other Specifics
| 2 | |
| — | |
| — | |
| Patio | |
| Fenced Yard | |
| 70X150X45X37X145 | |
| — | |
| Full | |
| Vaulted/Cathedral Ceilings | |
| Range, Microwave, Dishwasher, Refrigerator, Washer, Dryer, Disposal | |
| Not in DB | |
| Sidewalks, Street Lights, Street Paved | |
| — | |
| — | |
| — |
Tax History
| Year | Property Taxes |
|---|---|
| 2007 | $9,738 |
| 2019 | $12,708 |
Contact Agent
Nearby Similar Homes
Nearby Sold Comparables
Contact Agent
Listing Provided By
Redfin Corporation









