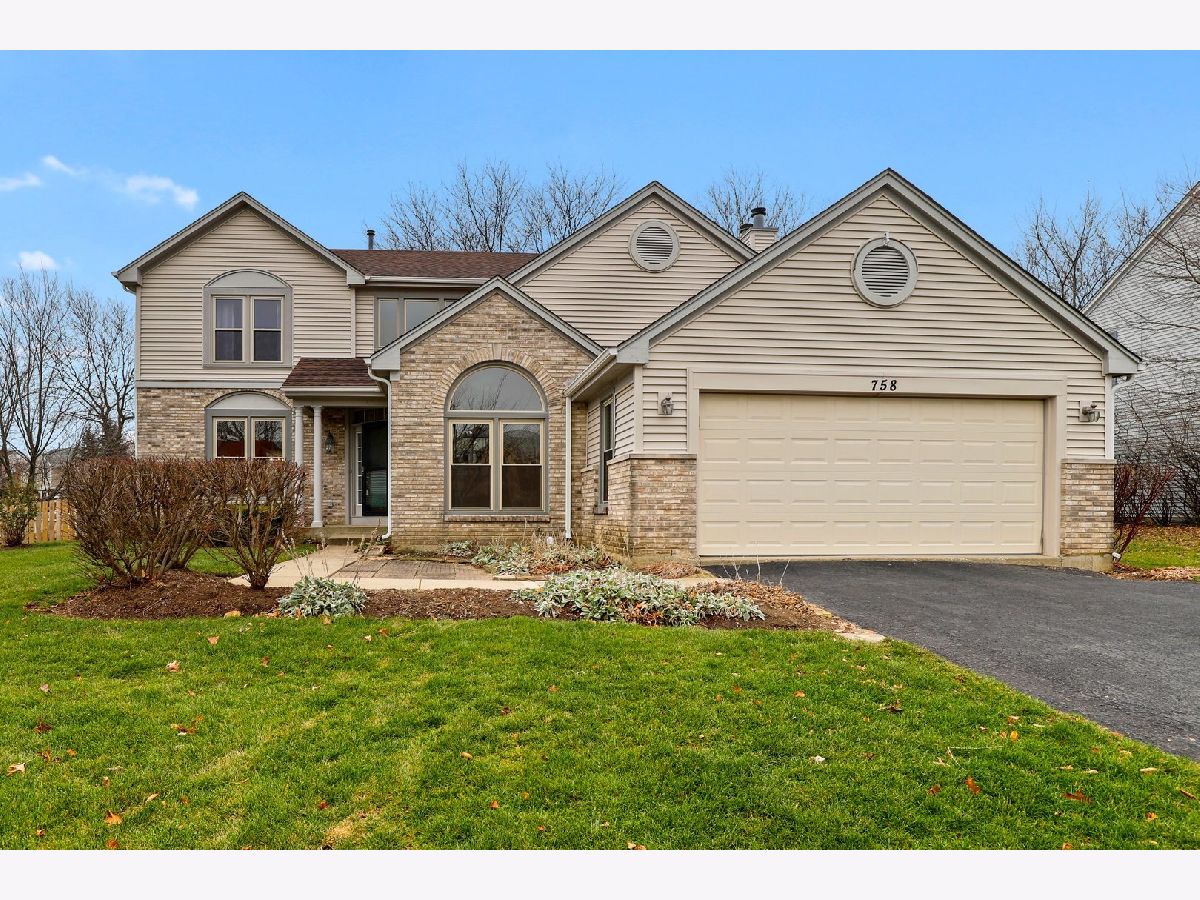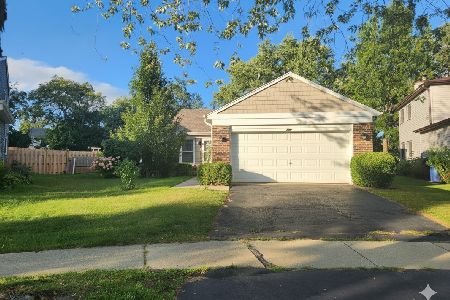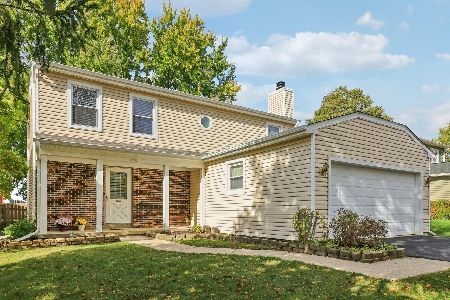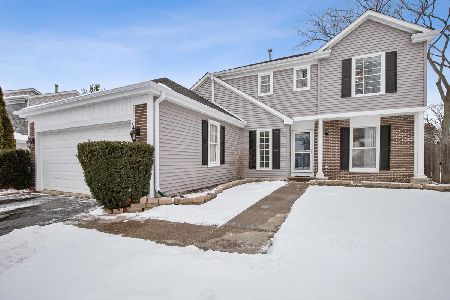758 Williams Way, Vernon Hills, Illinois 60061
$427,000
|
Sold
|
|
| Status: | Closed |
| Sqft: | 2,647 |
| Cost/Sqft: | $161 |
| Beds: | 4 |
| Baths: | 4 |
| Year Built: | 1992 |
| Property Taxes: | $12,614 |
| Days On Market: | 1903 |
| Lot Size: | 0,27 |
Description
Plenty of space to spread out in this lovely two-story with partial brick front, soaring vaulted ceilings, gleaming hardwood floors, contemporary kitchen and baths, full finished basement, ensconced on secluded 0.27 acre lot in sought-after Gross Pointe subdivision. Majestic foyer with quarter-turn oak spindle rail staircase welcomes you to an elegantly upgraded open floor plan with neutral finishes. Spacious living room connects to formal dining room with crown molding and chair rail. Expansive gourmet kitchen boasts stainless steel appliances, Corian counters, 42" cabinets, pantry closet, and large eat-in area with sliders to deck, yard, and patio (with hot tub hookup). Kitchen opens to large family room with cozy gas fireplace (one of two!) First-floor office with French doors. First-floor laundry. Primary bedroom upstairs features second fireplace, cathedral ceiling with fan, walk-in closet, private ensuite bath with dual vanities, whirlpool tub, and separate glass shower. All 4 bedrooms have walk-in closets. Finished newly carpeted basement hosts a large rec room, wet bar, full bath, and exercise room. Tons of storage space. Attached 2.5 car garage has extra storage room and pull-down attic stairs for added storage! 2019 HVAC, 2016 first-floor windows and slider, 2014 updated second bath, 2012 roof, 2009 second-floor windows. Quiet neighborhood with parks and playgrounds, yet close to area shopping, entertainment, major commuter ways, and Metra (less than 2 miles). Award-winning schools! Grab it while you can!
Property Specifics
| Single Family | |
| — | |
| — | |
| 1992 | |
| Full | |
| — | |
| No | |
| 0.27 |
| Lake | |
| Grosse Pointe Village | |
| 0 / Not Applicable | |
| None | |
| Public | |
| Public Sewer | |
| 10946837 | |
| 15081140180000 |
Nearby Schools
| NAME: | DISTRICT: | DISTANCE: | |
|---|---|---|---|
|
Grade School
Hawthorn Elementary School (sout |
73 | — | |
|
Middle School
Hawthorn Middle School South |
73 | Not in DB | |
|
High School
Mundelein Cons High School |
120 | Not in DB | |
Property History
| DATE: | EVENT: | PRICE: | SOURCE: |
|---|---|---|---|
| 25 Jun, 2019 | Under contract | $0 | MRED MLS |
| 21 Jun, 2019 | Listed for sale | $0 | MRED MLS |
| 25 Jan, 2021 | Sold | $427,000 | MRED MLS |
| 20 Dec, 2020 | Under contract | $425,000 | MRED MLS |
| 10 Dec, 2020 | Listed for sale | $425,000 | MRED MLS |











































Room Specifics
Total Bedrooms: 4
Bedrooms Above Ground: 4
Bedrooms Below Ground: 0
Dimensions: —
Floor Type: Hardwood
Dimensions: —
Floor Type: Hardwood
Dimensions: —
Floor Type: Hardwood
Full Bathrooms: 4
Bathroom Amenities: Whirlpool,Separate Shower,Double Sink,Soaking Tub
Bathroom in Basement: 1
Rooms: Office,Recreation Room,Exercise Room
Basement Description: Finished,Crawl
Other Specifics
| 2.5 | |
| — | |
| Asphalt | |
| Deck, Patio | |
| Fenced Yard | |
| 82X153X84X138 | |
| Pull Down Stair,Unfinished | |
| Full | |
| Vaulted/Cathedral Ceilings, Bar-Wet, Hardwood Floors, First Floor Laundry, Built-in Features, Walk-In Closet(s) | |
| Range, Microwave, Dishwasher, Refrigerator, Washer, Dryer, Disposal, Stainless Steel Appliance(s) | |
| Not in DB | |
| — | |
| — | |
| — | |
| Gas Log, Gas Starter |
Tax History
| Year | Property Taxes |
|---|---|
| 2021 | $12,614 |
Contact Agent
Nearby Similar Homes
Nearby Sold Comparables
Contact Agent
Listing Provided By
Redfin Corporation










