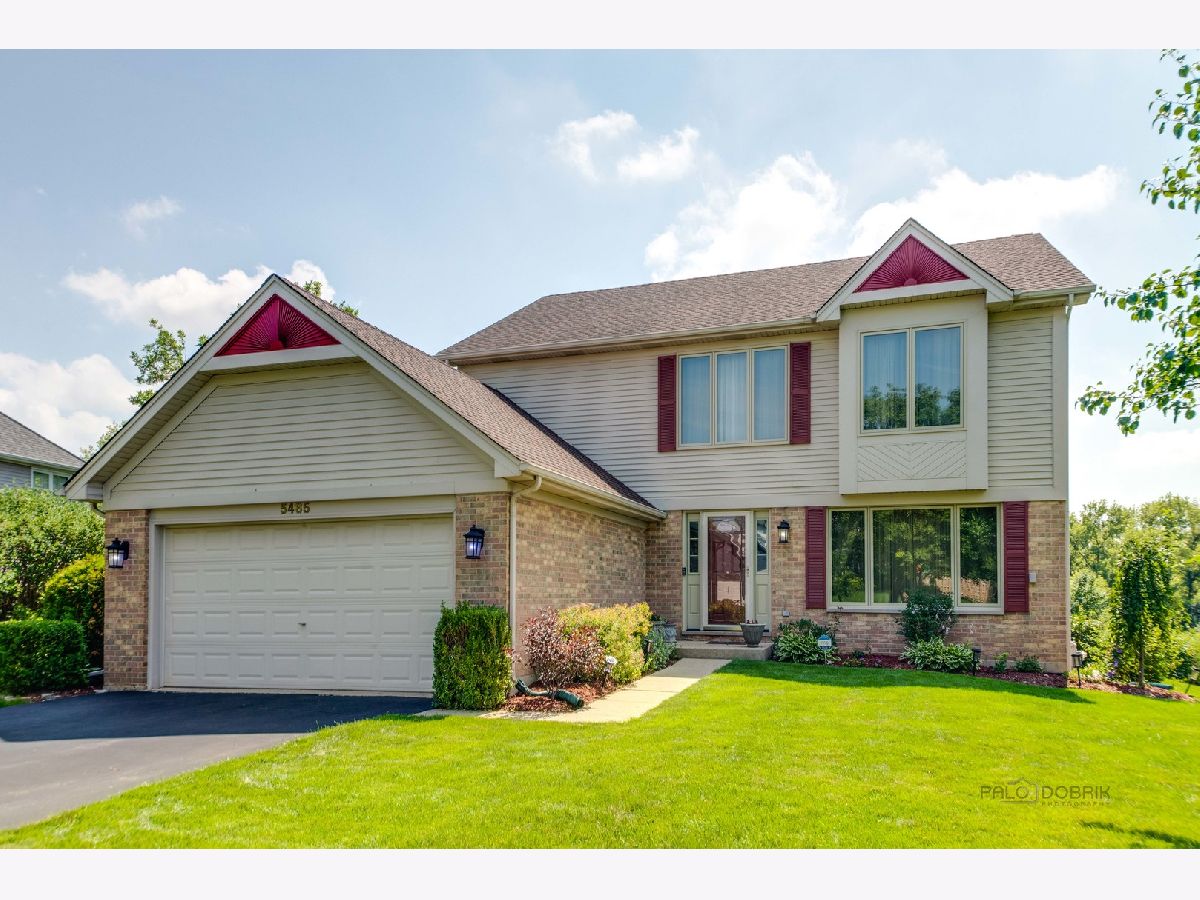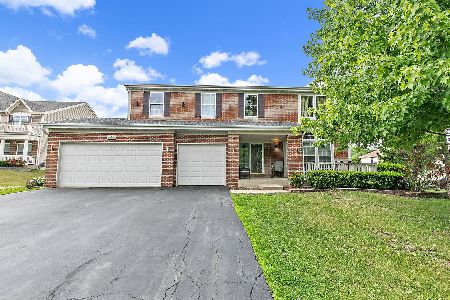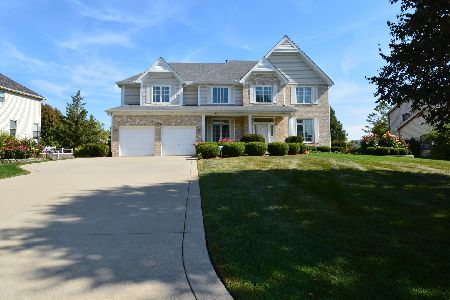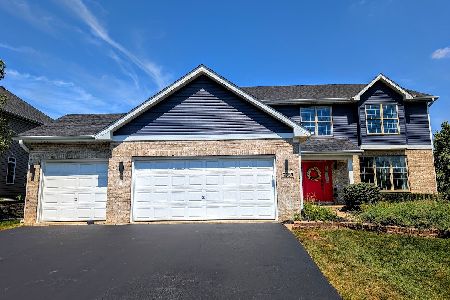5485 Fox Path Lane, Hoffman Estates, Illinois 60192
$487,500
|
Sold
|
|
| Status: | Closed |
| Sqft: | 2,644 |
| Cost/Sqft: | $189 |
| Beds: | 4 |
| Baths: | 3 |
| Year Built: | 1995 |
| Property Taxes: | $8,343 |
| Days On Market: | 807 |
| Lot Size: | 0,31 |
Description
$$$5000 CLOSING COST CREDIT. Relax and enjoy privacy and nature on the back deck. This beautifully maintained home backs to a natural conservancy. The 2016 remodeled kitchen features hardwood floors, maple cabinetry with an Auburn Glaze finish, granite countertops, SS appliances, a large pantry and eating area. The kitchen opens to the family room with brick fireplace. The elegant dining room has hardwood floors. Retire to a large master suite with custom shelving in the sitting area, dual walk-in closets, double sink vanity and a private water closet. Three additional bedrooms, full bath with double sink vanity and linen closet. Powder room off the laundry room. Partially finished lower level with new carpet, large storage room and a built-in workbench. New front door with sidelights/water heater 2023, windows 2012-2018, garage door opener 2016, asphalt driveway 2015, high efficiency HVAC with UV air purifier 2012, roof 2009. Elfa shelving in all bedroom closets and pantry. Great location, close to shopping and minutes to I-90. U-46 High School Magnet Academy programs include visual and performing arts, science and technology, gifted and media/digital arts.
Property Specifics
| Single Family | |
| — | |
| — | |
| 1995 | |
| — | |
| CASCADE | |
| No | |
| 0.31 |
| Cook | |
| Hunters Ridge | |
| — / Not Applicable | |
| — | |
| — | |
| — | |
| 11859851 | |
| 06093040030000 |
Nearby Schools
| NAME: | DISTRICT: | DISTANCE: | |
|---|---|---|---|
|
Grade School
Timber Trails Elementary School |
46 | — | |
|
Middle School
Larsen Middle School |
46 | Not in DB | |
|
High School
Elgin High School |
46 | Not in DB | |
Property History
| DATE: | EVENT: | PRICE: | SOURCE: |
|---|---|---|---|
| 22 Nov, 2023 | Sold | $487,500 | MRED MLS |
| 8 Nov, 2023 | Under contract | $499,900 | MRED MLS |
| 28 Sep, 2023 | Listed for sale | $499,900 | MRED MLS |

Room Specifics
Total Bedrooms: 4
Bedrooms Above Ground: 4
Bedrooms Below Ground: 0
Dimensions: —
Floor Type: —
Dimensions: —
Floor Type: —
Dimensions: —
Floor Type: —
Full Bathrooms: 3
Bathroom Amenities: Whirlpool,Double Sink
Bathroom in Basement: 0
Rooms: —
Basement Description: Finished,Crawl
Other Specifics
| 2 | |
| — | |
| Asphalt | |
| — | |
| — | |
| 77X149X107X150 | |
| Unfinished | |
| — | |
| — | |
| — | |
| Not in DB | |
| — | |
| — | |
| — | |
| — |
Tax History
| Year | Property Taxes |
|---|---|
| 2023 | $8,343 |
Contact Agent
Nearby Similar Homes
Nearby Sold Comparables
Contact Agent
Listing Provided By
RE/MAX Central Inc.







