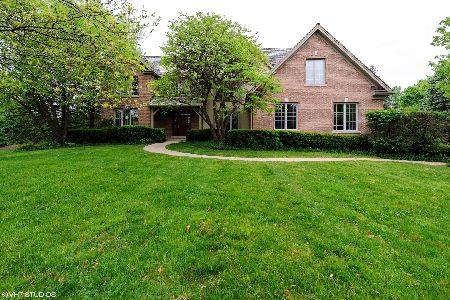55 Stratham Circle, North Barrington, Illinois 60010
$664,500
|
Sold
|
|
| Status: | Closed |
| Sqft: | 0 |
| Cost/Sqft: | — |
| Beds: | 5 |
| Baths: | 7 |
| Year Built: | 1989 |
| Property Taxes: | $23,717 |
| Days On Market: | 5925 |
| Lot Size: | 0,00 |
Description
Fabulous value in Wynstone. French Chateau 5br brick home located on a cul-de-sac lot w/in a gated Jack Nicklaus golf course community. Milled library w/built ins and fireplace, gourmet kitchen w/SS, volume ceilings, newer baths, and grand great room with custom Birger Juell wood floor, wet bar and floor to ceiling fireplace. Full fin LL, expansive deck and gazebo, four fireplaces, flex floor plan,2 laundry rooms
Property Specifics
| Single Family | |
| — | |
| — | |
| 1989 | |
| Full | |
| CUSTOM | |
| No | |
| — |
| Lake | |
| Wynstone | |
| 500 / Monthly | |
| Security | |
| Community Well | |
| Public Sewer | |
| 07370548 | |
| 13124030570000 |
Nearby Schools
| NAME: | DISTRICT: | DISTANCE: | |
|---|---|---|---|
|
Grade School
North Barrington Elementary Scho |
220 | — | |
|
Middle School
Barrington Middle School-station |
220 | Not in DB | |
|
High School
Barrington High School |
220 | Not in DB | |
Property History
| DATE: | EVENT: | PRICE: | SOURCE: |
|---|---|---|---|
| 27 Jan, 2011 | Sold | $664,500 | MRED MLS |
| 20 Dec, 2010 | Under contract | $789,000 | MRED MLS |
| — | Last price change | $839,000 | MRED MLS |
| 2 Nov, 2009 | Listed for sale | $975,000 | MRED MLS |
| 18 Jun, 2015 | Sold | $1,100,000 | MRED MLS |
| 11 May, 2015 | Under contract | $1,194,000 | MRED MLS |
| 2 May, 2015 | Listed for sale | $1,194,000 | MRED MLS |
| 4 Jun, 2019 | Sold | $770,000 | MRED MLS |
| 9 Apr, 2019 | Under contract | $825,000 | MRED MLS |
| 26 Mar, 2019 | Listed for sale | $825,000 | MRED MLS |
| 18 Sep, 2023 | Sold | $1,150,000 | MRED MLS |
| 6 Aug, 2023 | Under contract | $1,285,000 | MRED MLS |
| — | Last price change | $1,350,000 | MRED MLS |
| 18 May, 2023 | Listed for sale | $1,350,000 | MRED MLS |
Room Specifics
Total Bedrooms: 5
Bedrooms Above Ground: 5
Bedrooms Below Ground: 0
Dimensions: —
Floor Type: Carpet
Dimensions: —
Floor Type: Carpet
Dimensions: —
Floor Type: Carpet
Dimensions: —
Floor Type: —
Full Bathrooms: 7
Bathroom Amenities: Whirlpool,Separate Shower,Double Sink,Bidet
Bathroom in Basement: 1
Rooms: Bedroom 5,Eating Area,Exercise Room,Foyer,Gallery,Great Room,Library,Maid Room,Mud Room,Office,Recreation Room
Basement Description: Finished
Other Specifics
| 4 | |
| Concrete Perimeter | |
| Asphalt,Circular | |
| Deck, Hot Tub, Gazebo | |
| Cul-De-Sac,Landscaped | |
| 110X190X200X220X105X97 | |
| — | |
| Full | |
| Vaulted/Cathedral Ceilings, Skylight(s), Sauna/Steam Room, Hot Tub, Bar-Wet, First Floor Bedroom, In-Law Arrangement | |
| Range, Microwave, Dishwasher, Refrigerator, Bar Fridge, Freezer, Washer, Dryer, Disposal, Trash Compactor | |
| Not in DB | |
| Street Lights, Street Paved | |
| — | |
| — | |
| — |
Tax History
| Year | Property Taxes |
|---|---|
| 2011 | $23,717 |
| 2015 | $17,365 |
| 2019 | $23,000 |
| 2023 | $21,674 |
Contact Agent
Nearby Similar Homes
Nearby Sold Comparables
Contact Agent
Listing Provided By
Baird & Warner








