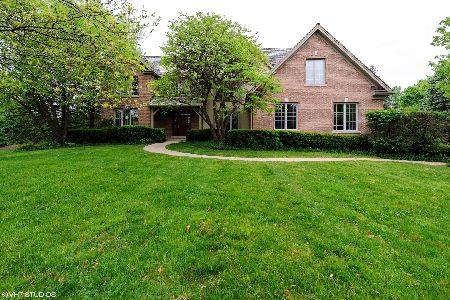16 Wynstone Way, North Barrington, Illinois 60010
$733,900
|
Sold
|
|
| Status: | Closed |
| Sqft: | 5,600 |
| Cost/Sqft: | $137 |
| Beds: | 4 |
| Baths: | 5 |
| Year Built: | 1990 |
| Property Taxes: | $19,224 |
| Days On Market: | 4479 |
| Lot Size: | 0,00 |
Description
Country French home in private community w/country club membership available. Architectural features enhanced by towering ceilings, dramatic fireplaces, wedding staircase, private library & palladium windows w/elaborate window treatments. Professionally designed kitchen with maple cabinitry and drenched in sunshine breakfast room. Winding streets further enchance the tranquility & beauty of this lovely home.
Property Specifics
| Single Family | |
| — | |
| Traditional | |
| 1990 | |
| Full,English | |
| — | |
| No | |
| — |
| Lake | |
| Wynstone | |
| 4850 / Annual | |
| Other | |
| Community Well | |
| Public Sewer | |
| 08470936 | |
| 13124030640000 |
Nearby Schools
| NAME: | DISTRICT: | DISTANCE: | |
|---|---|---|---|
|
Grade School
North Barrington Elementary Scho |
220 | — | |
|
Middle School
Barrington Middle School-station |
220 | Not in DB | |
|
High School
Barrington High School |
220 | Not in DB | |
Property History
| DATE: | EVENT: | PRICE: | SOURCE: |
|---|---|---|---|
| 31 Mar, 2014 | Sold | $733,900 | MRED MLS |
| 20 Jan, 2014 | Under contract | $769,000 | MRED MLS |
| — | Last price change | $820,000 | MRED MLS |
| 18 Oct, 2013 | Listed for sale | $820,000 | MRED MLS |
| 28 Oct, 2015 | Sold | $798,000 | MRED MLS |
| 31 Aug, 2015 | Under contract | $834,000 | MRED MLS |
| — | Last price change | $849,000 | MRED MLS |
| 22 Jun, 2015 | Listed for sale | $859,000 | MRED MLS |
Room Specifics
Total Bedrooms: 4
Bedrooms Above Ground: 4
Bedrooms Below Ground: 0
Dimensions: —
Floor Type: Carpet
Dimensions: —
Floor Type: Carpet
Dimensions: —
Floor Type: Carpet
Full Bathrooms: 5
Bathroom Amenities: Whirlpool,Separate Shower,Double Sink,Bidet
Bathroom in Basement: 0
Rooms: Eating Area,Foyer,Gallery,Library,Office
Basement Description: Unfinished,Bathroom Rough-In
Other Specifics
| 4 | |
| Concrete Perimeter | |
| Asphalt | |
| Patio, Storms/Screens | |
| Landscaped | |
| 181X265X180X240 | |
| Full,Pull Down Stair,Unfinished | |
| Full | |
| Vaulted/Cathedral Ceilings, Bar-Wet, Hardwood Floors, First Floor Bedroom, First Floor Laundry, First Floor Full Bath | |
| Double Oven, Dishwasher, High End Refrigerator, Washer, Dryer, Disposal, Stainless Steel Appliance(s) | |
| Not in DB | |
| Street Lights, Street Paved | |
| — | |
| — | |
| Wood Burning, Gas Log, Gas Starter |
Tax History
| Year | Property Taxes |
|---|---|
| 2014 | $19,224 |
| 2015 | $19,414 |
Contact Agent
Nearby Similar Homes
Nearby Sold Comparables
Contact Agent
Listing Provided By
4 Sale Realty, Inc.






