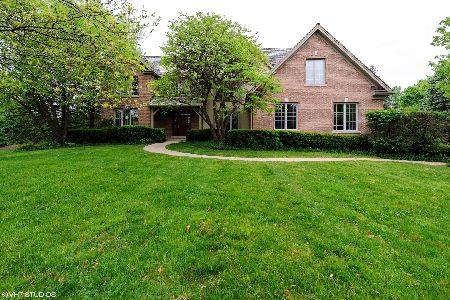55 Stratham Circle, North Barrington, Illinois 60010
$1,100,000
|
Sold
|
|
| Status: | Closed |
| Sqft: | 4,946 |
| Cost/Sqft: | $241 |
| Beds: | 5 |
| Baths: | 7 |
| Year Built: | 1989 |
| Property Taxes: | $17,365 |
| Days On Market: | 3918 |
| Lot Size: | 1,13 |
Description
The Consummate Chateau! 6 bdrm full masonry home located on a cul-de-sac lot w/in the gated Jack Nicklaus Golf Community. All new everythng! "Walnut Room" library w/built ins & fireplace, new gourmet kitchen w/SS, newer baths, and Great Room with custom Birger Juell wood floor, New limestone LL w 2nd Kit, bistro media,game,billiards & craft rms, gazebo, huge new patios, 4 fps, ,2 laundry rms, 4c gar, flex floor plan
Property Specifics
| Single Family | |
| — | |
| Traditional | |
| 1989 | |
| Full,English | |
| COMPLETE REHAB | |
| No | |
| 1.13 |
| Lake | |
| Wynstone | |
| 0 / Not Applicable | |
| None | |
| Community Well,Company Well | |
| Overhead Sewers | |
| 08909794 | |
| 13124030570000 |
Nearby Schools
| NAME: | DISTRICT: | DISTANCE: | |
|---|---|---|---|
|
Grade School
North Barrington Elementary Scho |
220 | — | |
|
Middle School
Barrington Middle School-station |
220 | Not in DB | |
|
High School
Barrington High School |
220 | Not in DB | |
Property History
| DATE: | EVENT: | PRICE: | SOURCE: |
|---|---|---|---|
| 27 Jan, 2011 | Sold | $664,500 | MRED MLS |
| 20 Dec, 2010 | Under contract | $789,000 | MRED MLS |
| — | Last price change | $839,000 | MRED MLS |
| 2 Nov, 2009 | Listed for sale | $975,000 | MRED MLS |
| 18 Jun, 2015 | Sold | $1,100,000 | MRED MLS |
| 11 May, 2015 | Under contract | $1,194,000 | MRED MLS |
| 2 May, 2015 | Listed for sale | $1,194,000 | MRED MLS |
| 4 Jun, 2019 | Sold | $770,000 | MRED MLS |
| 9 Apr, 2019 | Under contract | $825,000 | MRED MLS |
| 26 Mar, 2019 | Listed for sale | $825,000 | MRED MLS |
| 18 Sep, 2023 | Sold | $1,150,000 | MRED MLS |
| 6 Aug, 2023 | Under contract | $1,285,000 | MRED MLS |
| — | Last price change | $1,350,000 | MRED MLS |
| 18 May, 2023 | Listed for sale | $1,350,000 | MRED MLS |
Room Specifics
Total Bedrooms: 5
Bedrooms Above Ground: 5
Bedrooms Below Ground: 0
Dimensions: —
Floor Type: Carpet
Dimensions: —
Floor Type: Carpet
Dimensions: —
Floor Type: Carpet
Dimensions: —
Floor Type: —
Full Bathrooms: 7
Bathroom Amenities: Whirlpool,Separate Shower,Double Sink,Bidet
Bathroom in Basement: 1
Rooms: Bedroom 5,Breakfast Room,Foyer,Game Room,Library,Play Room,Recreation Room,Screened Porch,Sun Room,Theatre Room
Basement Description: Finished
Other Specifics
| 4 | |
| Concrete Perimeter | |
| Asphalt,Circular,Side Drive | |
| Patio, Hot Tub, Gazebo, Storms/Screens | |
| Cul-De-Sac,Landscaped | |
| 110 X 190 X 200 X 220 X 10 | |
| Unfinished | |
| Full | |
| Skylight(s), Sauna/Steam Room, Bar-Wet, Hardwood Floors, First Floor Bedroom, First Floor Full Bath | |
| Range, Dishwasher, High End Refrigerator, Bar Fridge, Washer, Dryer, Disposal, Stainless Steel Appliance(s), Wine Refrigerator | |
| Not in DB | |
| Street Lights, Street Paved | |
| — | |
| — | |
| Wood Burning, Gas Log, Gas Starter |
Tax History
| Year | Property Taxes |
|---|---|
| 2011 | $23,717 |
| 2015 | $17,365 |
| 2019 | $23,000 |
| 2023 | $21,674 |
Contact Agent
Nearby Similar Homes
Nearby Sold Comparables
Contact Agent
Listing Provided By
RE/MAX Unlimited Northwest








