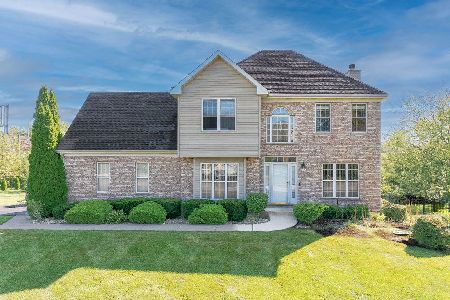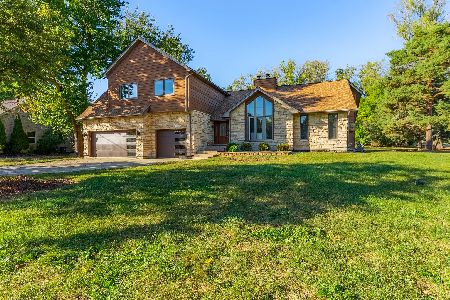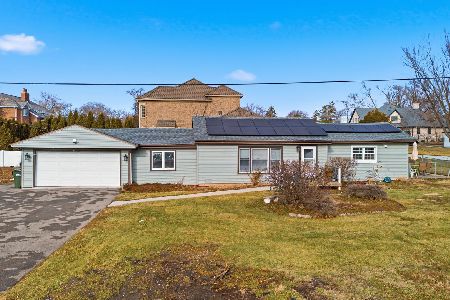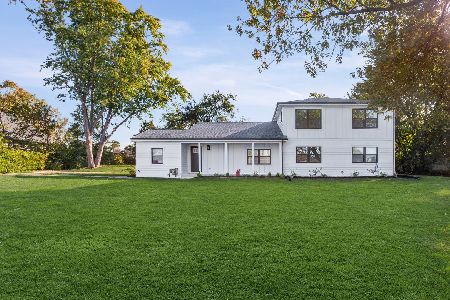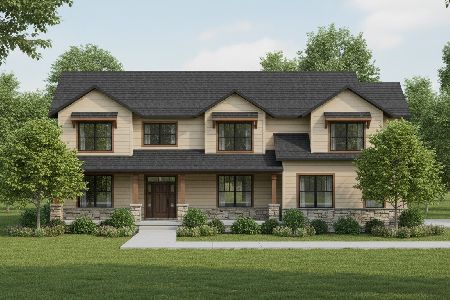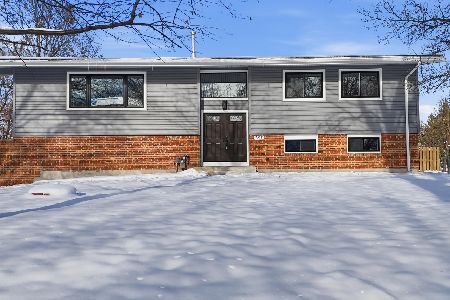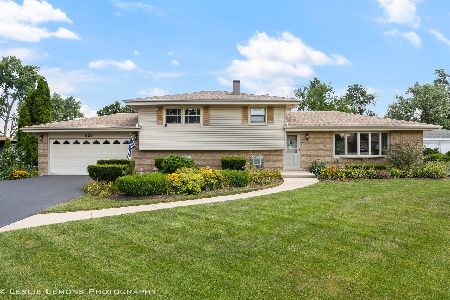550 Lincoln Street, Roselle, Illinois 60172
$380,000
|
Sold
|
|
| Status: | Closed |
| Sqft: | 2,635 |
| Cost/Sqft: | $156 |
| Beds: | 4 |
| Baths: | 3 |
| Year Built: | 1987 |
| Property Taxes: | $9,792 |
| Days On Market: | 2557 |
| Lot Size: | 0,22 |
Description
Traditional & Contemporary in one beautiful home. The Brick paver walkway and Driveway 2015. Welcoming Spacious Entry. Formal Living Room & Dining RM w/Crown Molding & Bay windows. Gourmet Kitchen Remodeled 2011 w/Stainless Steel appliances, Granite Counters & Breakfast Bar, Counter to Ceiling Glass Tile Backsplash, Pantry Cabinet, Stove 2011, DW & Microwave 2016, Refrigerator 2002. Hardwood Flooring All Bedrooms, Loft, Family Rm, Entry & Kitchen. Loft (can be 4th BDRM) opens to Family Room w/ Vaulted Cedar Ceiling, Skylights & Recess Lights, Wetbar and Gaslog Fireplace w/ Remote start and Heatilator, Mstr Bdrm Suite w/Vaulted Ceilings and His & Hers Walk in closets. MstrBath w/DBL vanity, Updated Separate Shower w/Body Sprayer, Tile surround and Whirlpool Tub. Remodeled Hall Bathroom & Powder RM. HVAC & Humid 2009, Hot water Heater 2017, Roof 2004, Siding 2014, Windows 2010 expect FR see agent remark .Finished Bsmt, Brick Paver Patio. District 211 Conant High School. Close to Xprsswy
Property Specifics
| Single Family | |
| — | |
| Contemporary | |
| 1987 | |
| Partial | |
| — | |
| No | |
| 0.22 |
| Cook | |
| — | |
| 0 / Not Applicable | |
| None | |
| Lake Michigan | |
| Public Sewer | |
| 10261383 | |
| 07343190290000 |
Nearby Schools
| NAME: | DISTRICT: | DISTANCE: | |
|---|---|---|---|
|
Grade School
Buzz Aldrin Elementary School |
54 | — | |
|
Middle School
Robert Frost Junior High School |
54 | Not in DB | |
|
High School
J B Conant High School |
211 | Not in DB | |
Property History
| DATE: | EVENT: | PRICE: | SOURCE: |
|---|---|---|---|
| 27 Mar, 2019 | Sold | $380,000 | MRED MLS |
| 15 Feb, 2019 | Under contract | $409,900 | MRED MLS |
| 1 Feb, 2019 | Listed for sale | $409,900 | MRED MLS |
Room Specifics
Total Bedrooms: 4
Bedrooms Above Ground: 4
Bedrooms Below Ground: 0
Dimensions: —
Floor Type: Hardwood
Dimensions: —
Floor Type: Hardwood
Dimensions: —
Floor Type: Hardwood
Full Bathrooms: 3
Bathroom Amenities: Whirlpool,Separate Shower,Double Sink,Full Body Spray Shower
Bathroom in Basement: 0
Rooms: Storage
Basement Description: Finished,Crawl
Other Specifics
| 2 | |
| Concrete Perimeter | |
| Concrete | |
| Brick Paver Patio, Storms/Screens | |
| — | |
| 73X129X73X129 | |
| — | |
| Full | |
| Vaulted/Cathedral Ceilings, Skylight(s), Bar-Wet, Hardwood Floors, First Floor Laundry, Walk-In Closet(s) | |
| Range, Microwave, Dishwasher, Refrigerator, Washer, Dryer, Disposal, Stainless Steel Appliance(s) | |
| Not in DB | |
| Sidewalks, Street Paved | |
| — | |
| — | |
| Gas Log, Heatilator |
Tax History
| Year | Property Taxes |
|---|---|
| 2019 | $9,792 |
Contact Agent
Nearby Similar Homes
Nearby Sold Comparables
Contact Agent
Listing Provided By
Century 21 1st Class Homes

