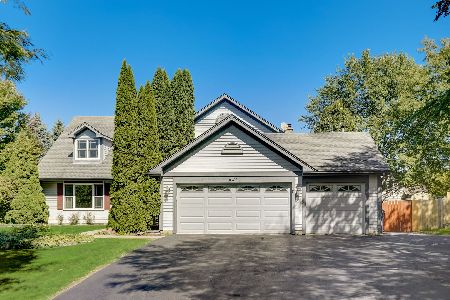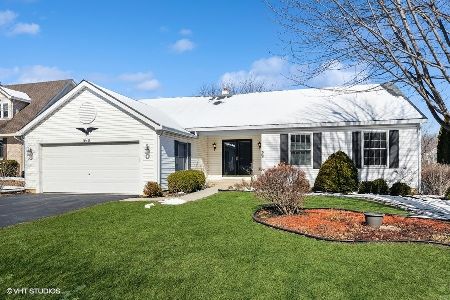621 Regal Lane, Algonquin, Illinois 60102
$300,000
|
Sold
|
|
| Status: | Closed |
| Sqft: | 2,772 |
| Cost/Sqft: | $115 |
| Beds: | 5 |
| Baths: | 3 |
| Year Built: | 1996 |
| Property Taxes: | $7,851 |
| Days On Market: | 3634 |
| Lot Size: | 0,37 |
Description
Stop looking...it's all here! These original owners have LOVED it for 20 years, now it's updated & prepped just for you! Newer roof, siding, windows, high-eff furnace & more...peace of mind for years to come! Located just off Randall Rd's mecca of shopping, dining & entertainment + nearby multiple commuter routes-this is the perfect locale! Extra large corner lot, prof landscape & 3 car garage highlight the curb appeal. Hardwood floors grace the entry. Corian counters, Oak cabinetry & Stainless appliances enhance the look of the eat-in Kitchen. Sunken Family rm is open to the Kitchen for easy entertaining; highlighted by a brick fireplace for cozy winter nights & slider to 2-tier deck/fenced backyard for summer fun! 5th bedroom/Den on main level could be perfect in-law. Finished Bsmt offers space for games/recreation, media rm or anything you can imagine! Plenty of storage space!! Four BIG bedrooms upstairs. Master suite with upgraded, spa-inspired bathroom & 11x9 walk-in closet. WOW!
Property Specifics
| Single Family | |
| — | |
| — | |
| 1996 | |
| Partial | |
| NORMANDY | |
| No | |
| 0.37 |
| Mc Henry | |
| — | |
| 0 / Not Applicable | |
| None | |
| Public | |
| Public Sewer | |
| 09144927 | |
| 1932207001 |
Property History
| DATE: | EVENT: | PRICE: | SOURCE: |
|---|---|---|---|
| 15 Jul, 2016 | Sold | $300,000 | MRED MLS |
| 1 Jun, 2016 | Under contract | $317,500 | MRED MLS |
| — | Last price change | $319,900 | MRED MLS |
| 21 Feb, 2016 | Listed for sale | $319,900 | MRED MLS |
| 27 Oct, 2023 | Sold | $405,000 | MRED MLS |
| 26 Sep, 2023 | Under contract | $425,000 | MRED MLS |
| 7 Sep, 2023 | Listed for sale | $425,000 | MRED MLS |
Room Specifics
Total Bedrooms: 5
Bedrooms Above Ground: 5
Bedrooms Below Ground: 0
Dimensions: —
Floor Type: Carpet
Dimensions: —
Floor Type: Carpet
Dimensions: —
Floor Type: Carpet
Dimensions: —
Floor Type: —
Full Bathrooms: 3
Bathroom Amenities: Separate Shower,Double Sink,Soaking Tub
Bathroom in Basement: 0
Rooms: Bedroom 5,Deck,Foyer,Game Room,Recreation Room
Basement Description: Finished
Other Specifics
| 3 | |
| — | |
| — | |
| Deck, Patio | |
| Corner Lot,Fenced Yard,Landscaped | |
| 125X128 | |
| — | |
| Full | |
| Vaulted/Cathedral Ceilings, Hardwood Floors, First Floor Bedroom, First Floor Laundry | |
| Range, Microwave, Dishwasher, Refrigerator, Washer, Disposal, Stainless Steel Appliance(s) | |
| Not in DB | |
| Sidewalks, Street Lights, Street Paved | |
| — | |
| — | |
| Wood Burning, Gas Log, Gas Starter |
Tax History
| Year | Property Taxes |
|---|---|
| 2016 | $7,851 |
| 2023 | $9,346 |
Contact Agent
Nearby Similar Homes
Nearby Sold Comparables
Contact Agent
Listing Provided By
Baird & Warner Real Estate











