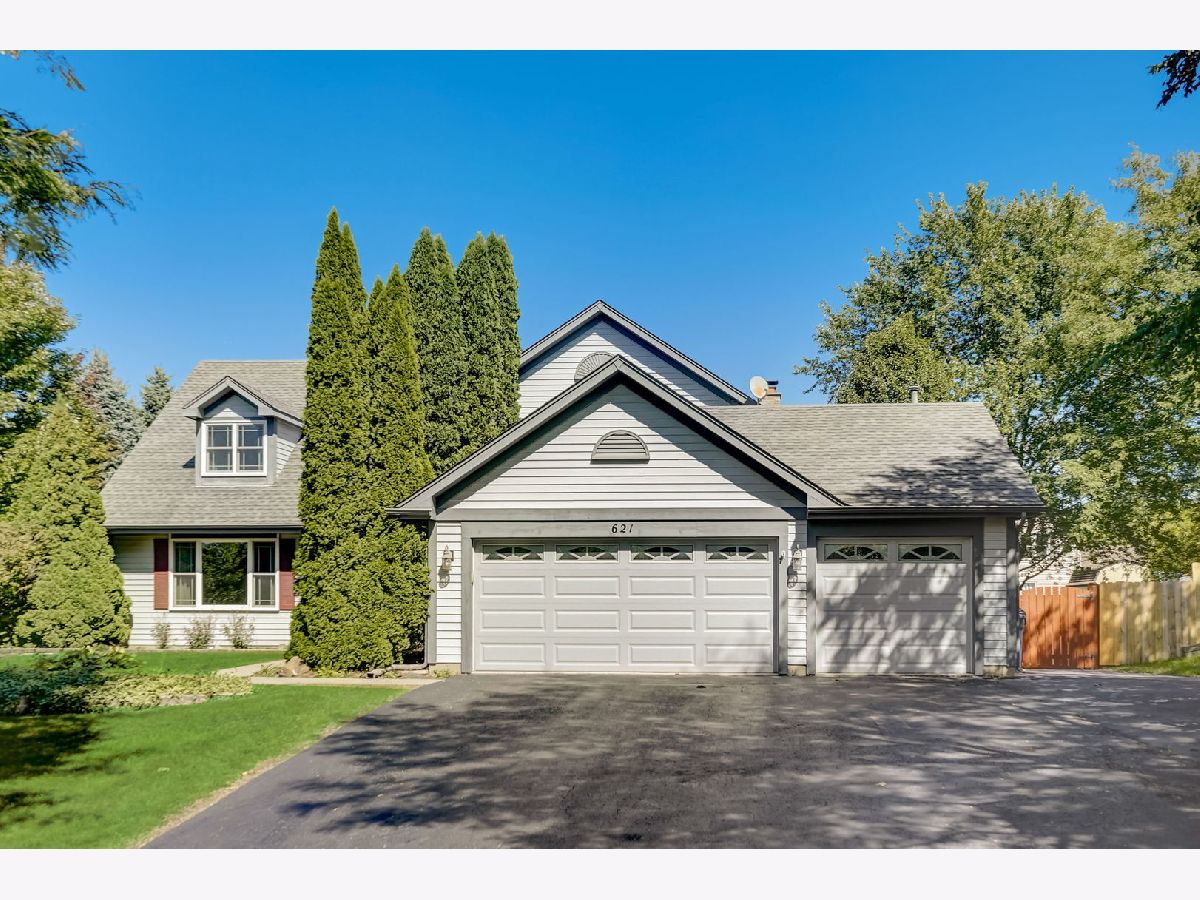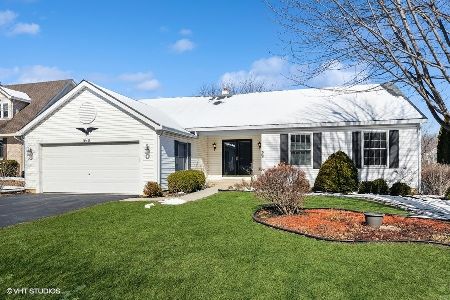621 Regal Lane, Algonquin, Illinois 60102
$405,000
|
Sold
|
|
| Status: | Closed |
| Sqft: | 2,772 |
| Cost/Sqft: | $153 |
| Beds: | 5 |
| Baths: | 3 |
| Year Built: | 1996 |
| Property Taxes: | $9,346 |
| Days On Market: | 879 |
| Lot Size: | 0,37 |
Description
Lovely and rare Normandy model in High Hill Farms of Algonquin. Den/5th bedroom on main floor. Large eat-in kitchen features hardwood floors, solid-surface counters and island, oak cabinetry, stainless steel appliances, open concept, overlooking sunken family room with brick fireplace and sliders to 2-tiered deck and fenced backyard. Primary bedroom features ensuite bath with dual vanities, walk-in closet, large soaker tub plus a glassed in shower with custom ceramic tile. First-floor laundry room accesses the expansive 3-car garage. Finished basement with rec room and game room. Close to Randall shopping corridor, restaurants, entertainment, parks, playgrounds, and award-winning schools! Don't miss this one. It's coming in hot!
Property Specifics
| Single Family | |
| — | |
| — | |
| 1996 | |
| — | |
| NORMANDY | |
| No | |
| 0.37 |
| Mc Henry | |
| High Hill Farms | |
| 0 / Not Applicable | |
| — | |
| — | |
| — | |
| 11872120 | |
| 1932207001 |
Nearby Schools
| NAME: | DISTRICT: | DISTANCE: | |
|---|---|---|---|
|
Grade School
Neubert Elementary School |
300 | — | |
|
Middle School
Westfield Community School |
300 | Not in DB | |
|
High School
H D Jacobs High School |
300 | Not in DB | |
Property History
| DATE: | EVENT: | PRICE: | SOURCE: |
|---|---|---|---|
| 15 Jul, 2016 | Sold | $300,000 | MRED MLS |
| 1 Jun, 2016 | Under contract | $317,500 | MRED MLS |
| — | Last price change | $319,900 | MRED MLS |
| 21 Feb, 2016 | Listed for sale | $319,900 | MRED MLS |
| 27 Oct, 2023 | Sold | $405,000 | MRED MLS |
| 26 Sep, 2023 | Under contract | $425,000 | MRED MLS |
| 7 Sep, 2023 | Listed for sale | $425,000 | MRED MLS |

Room Specifics
Total Bedrooms: 5
Bedrooms Above Ground: 5
Bedrooms Below Ground: 0
Dimensions: —
Floor Type: —
Dimensions: —
Floor Type: —
Dimensions: —
Floor Type: —
Dimensions: —
Floor Type: —
Full Bathrooms: 3
Bathroom Amenities: Separate Shower,Double Sink,European Shower,Soaking Tub
Bathroom in Basement: 0
Rooms: —
Basement Description: Finished,Egress Window
Other Specifics
| 3 | |
| — | |
| Asphalt | |
| — | |
| — | |
| 125X128 | |
| Unfinished | |
| — | |
| — | |
| — | |
| Not in DB | |
| — | |
| — | |
| — | |
| — |
Tax History
| Year | Property Taxes |
|---|---|
| 2016 | $7,851 |
| 2023 | $9,346 |
Contact Agent
Nearby Similar Homes
Nearby Sold Comparables
Contact Agent
Listing Provided By
Redfin Corporation










