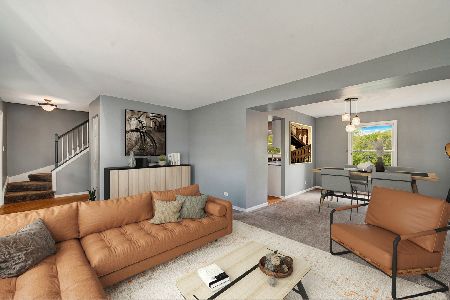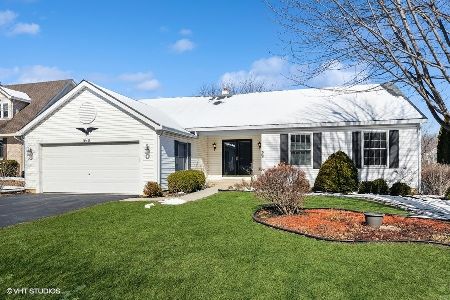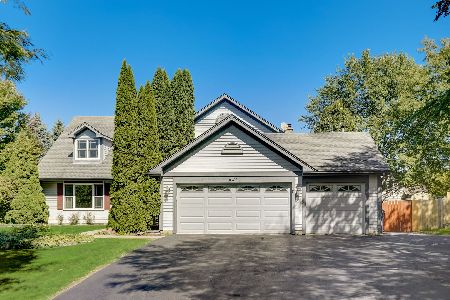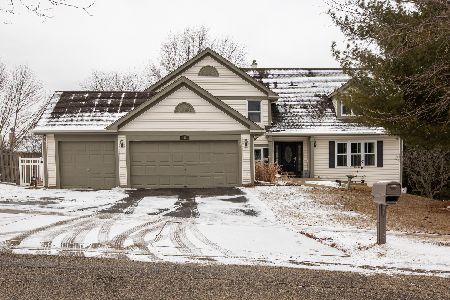550 Majestic Drive, Algonquin, Illinois 60102
$261,500
|
Sold
|
|
| Status: | Closed |
| Sqft: | 2,242 |
| Cost/Sqft: | $118 |
| Beds: | 4 |
| Baths: | 3 |
| Year Built: | 1996 |
| Property Taxes: | $7,493 |
| Days On Market: | 2896 |
| Lot Size: | 0,23 |
Description
PREMIUM LOT LOCATION IN ROYAL HILL!!! This originally owned home has been well cared for and is perfect for entertaining! With hardwood flooring on the main level, granite counter tops and stainless steel appliances in the kitchen, built in book cases next to the fireplace in the family room, ample bedroom sizes with plenty of closet space, and a view of nature this home is sure to be loved! Wait until you see the master bedroom featuring its own private balcony to enjoy after a long day or hop on the path and take a nice walk. With professional landscaping and a brick paver patio you will be sure to enjoy the outdoors this upcoming Spring/Summer and for years to come! Located minutes from Randall Rd, shopping, and schools!!!
Property Specifics
| Single Family | |
| — | |
| — | |
| 1996 | |
| Full | |
| — | |
| No | |
| 0.23 |
| Mc Henry | |
| Royal Hill | |
| 0 / Not Applicable | |
| None | |
| Public | |
| Public Sewer | |
| 09863402 | |
| 1932203011 |
Nearby Schools
| NAME: | DISTRICT: | DISTANCE: | |
|---|---|---|---|
|
High School
H D Jacobs High School |
300 | Not in DB | |
Property History
| DATE: | EVENT: | PRICE: | SOURCE: |
|---|---|---|---|
| 30 Apr, 2018 | Sold | $261,500 | MRED MLS |
| 17 Mar, 2018 | Under contract | $264,900 | MRED MLS |
| — | Last price change | $269,900 | MRED MLS |
| 22 Feb, 2018 | Listed for sale | $269,900 | MRED MLS |
| 1 Jul, 2021 | Sold | $339,000 | MRED MLS |
| 16 May, 2021 | Under contract | $339,000 | MRED MLS |
| 15 May, 2021 | Listed for sale | $339,000 | MRED MLS |
Room Specifics
Total Bedrooms: 4
Bedrooms Above Ground: 4
Bedrooms Below Ground: 0
Dimensions: —
Floor Type: Carpet
Dimensions: —
Floor Type: Carpet
Dimensions: —
Floor Type: Carpet
Full Bathrooms: 3
Bathroom Amenities: No Tub
Bathroom in Basement: 0
Rooms: Eating Area
Basement Description: Unfinished
Other Specifics
| 2 | |
| Concrete Perimeter | |
| Asphalt | |
| Balcony, Porch, Brick Paver Patio | |
| — | |
| 9910 | |
| — | |
| Full | |
| Hardwood Floors, Second Floor Laundry | |
| Range, Microwave, Dishwasher, Refrigerator, Washer, Dryer, Disposal, Stainless Steel Appliance(s) | |
| Not in DB | |
| Sidewalks, Street Lights, Street Paved | |
| — | |
| — | |
| Gas Log, Gas Starter |
Tax History
| Year | Property Taxes |
|---|---|
| 2018 | $7,493 |
| 2021 | $8,879 |
Contact Agent
Nearby Similar Homes
Nearby Sold Comparables
Contact Agent
Listing Provided By
Executive Realty Group LLC













