560 Tuscany Drive, Algonquin, Illinois 60102
$425,000
|
Sold
|
|
| Status: | Closed |
| Sqft: | 2,563 |
| Cost/Sqft: | $166 |
| Beds: | 4 |
| Baths: | 3 |
| Year Built: | 2005 |
| Property Taxes: | $9,322 |
| Days On Market: | 1200 |
| Lot Size: | 0,19 |
Description
Welcome to sought-after Manchester Lakes Estates! Built by Pulte Homes, this desirable & expanded 4 bedroom, 2.1 bath Sterling model, brick-front Georgian-style home is updated and move-in ready! Gracious foyer is flanked by formal living and dining rooms and features dark, hardwood floors. Just past the wood spindle staircase banister you will find a generously-sized home office (or possible fifth bedroom) and the grand, two-story, expanded family room with vaulted ceilings, gas fireplace, and large windows that overlook the serene backyard, backed by a forest preserve and Newburry Lake. Remodeled chef's kitchen with white shaker cabinets, island & quartz counters includes stainless steel appliances, stainless steel sink, and pantry that opens to the spacious breakfast area with sliding glass doors to the backyard. Rounding out the first floor is a powder room and mudroom w/washer & dryer that connects the kitchen to the 2-car garage. Upstairs, the primary bedroom boasts vaulted ceilings, a walk-in closet and private en suite bathroom with 2 separate vanities, soaker tub, separate glass shower and enclosed water closet. Down the hallway overlooking the family room are three more bedrooms and an updated, shared hallway bath. Full unfinished basement has endless possibilities! All this and more, tucked away in a quiet neighborhood with 100 acres of open space, six lakes, and 5 miles of walking and biking paths. Close to major commuter ways, Randall corridor of shopping, entertainment, golf, parks, preserves, and award-winning district 158 schools!
Property Specifics
| Single Family | |
| — | |
| — | |
| 2005 | |
| — | |
| STERLING | |
| No | |
| 0.19 |
| Mc Henry | |
| Manchester Lakes Estates | |
| 65 / Monthly | |
| — | |
| — | |
| — | |
| 11655964 | |
| 1835227025 |
Nearby Schools
| NAME: | DISTRICT: | DISTANCE: | |
|---|---|---|---|
|
Grade School
Conley Elementary School |
158 | — | |
|
Middle School
Heineman Middle School |
158 | Not in DB | |
|
High School
Huntley High School |
158 | Not in DB | |
Property History
| DATE: | EVENT: | PRICE: | SOURCE: |
|---|---|---|---|
| 14 Dec, 2022 | Sold | $425,000 | MRED MLS |
| 11 Nov, 2022 | Under contract | $425,000 | MRED MLS |
| 19 Oct, 2022 | Listed for sale | $425,000 | MRED MLS |
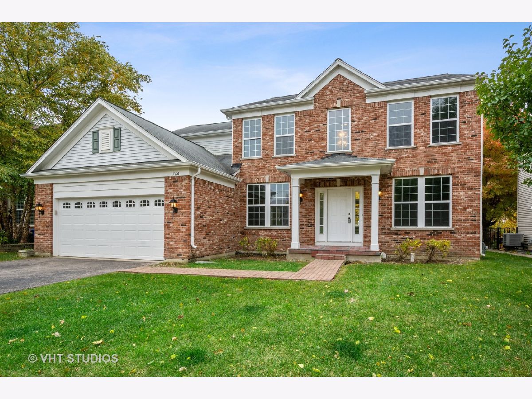
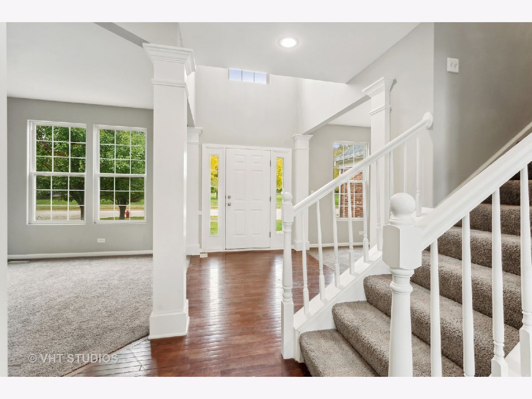
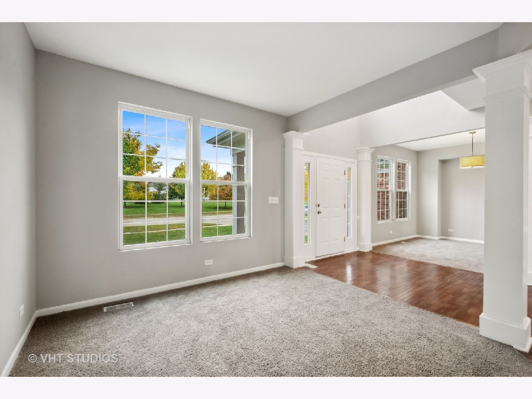
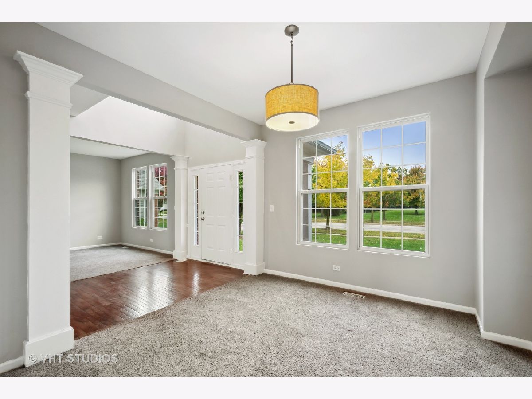
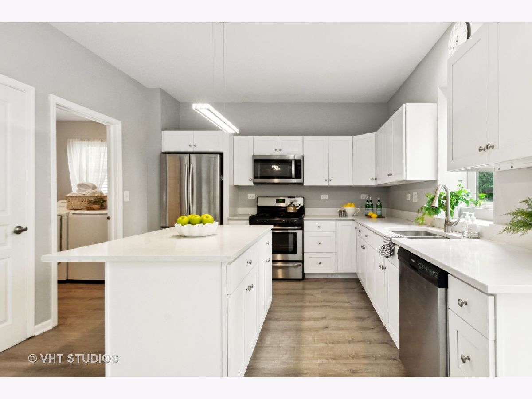
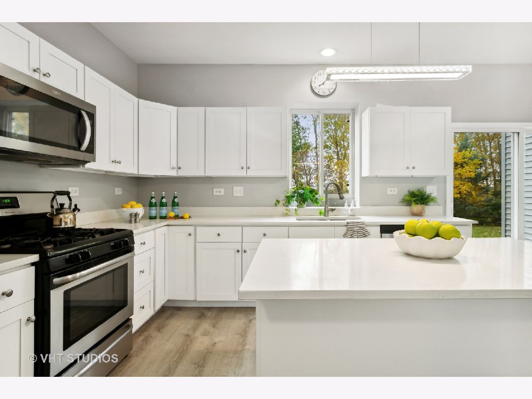
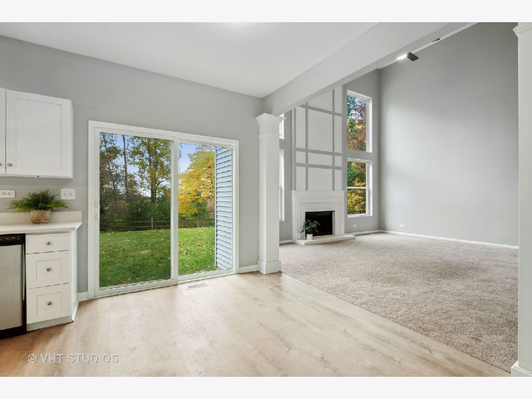
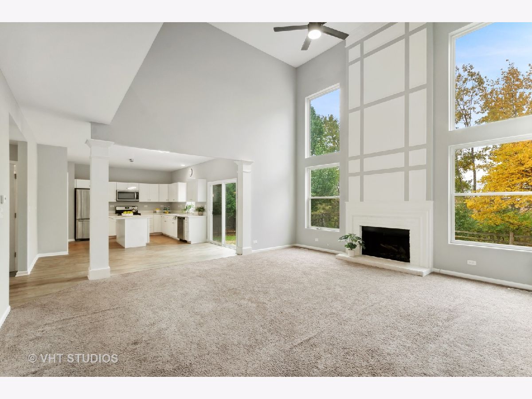
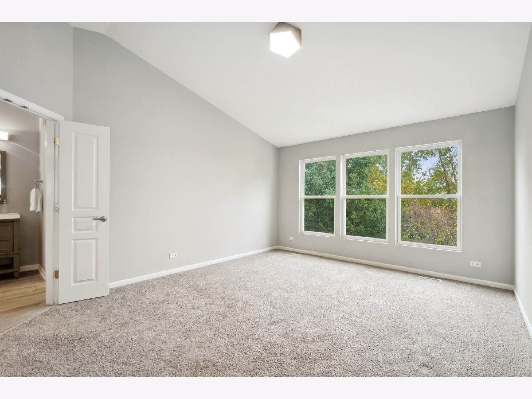

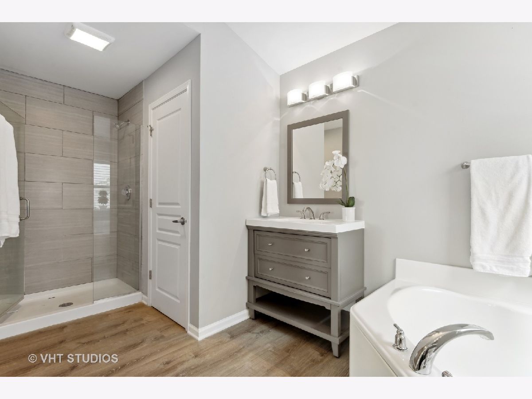
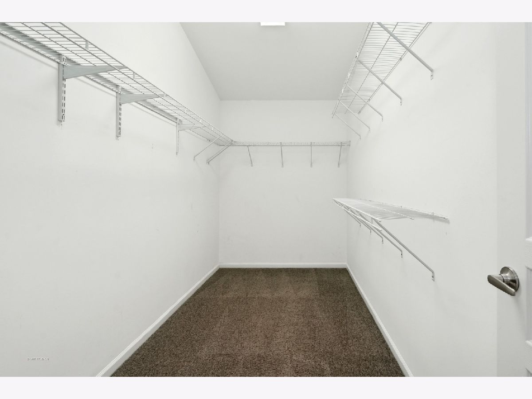
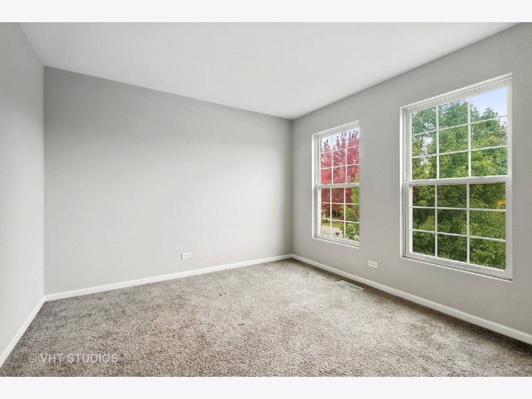
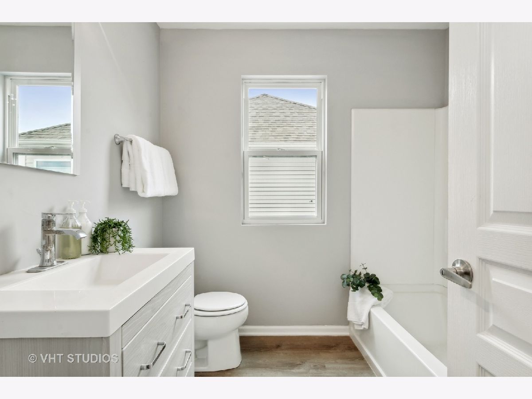
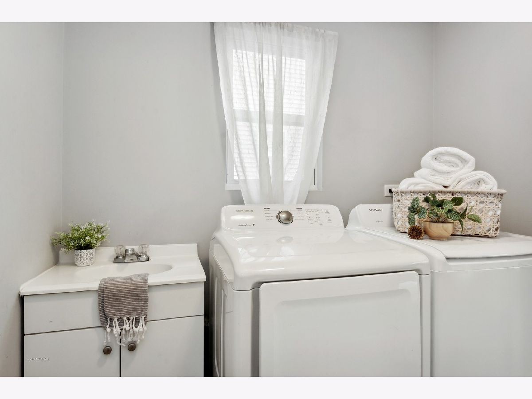
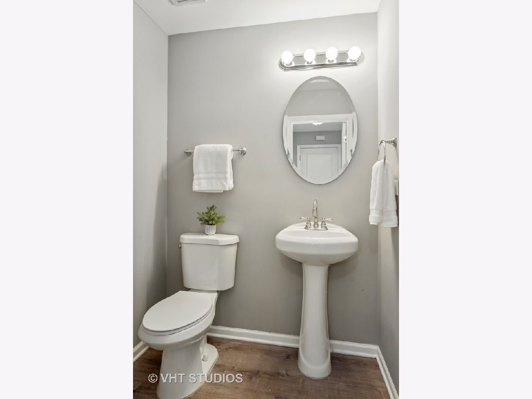
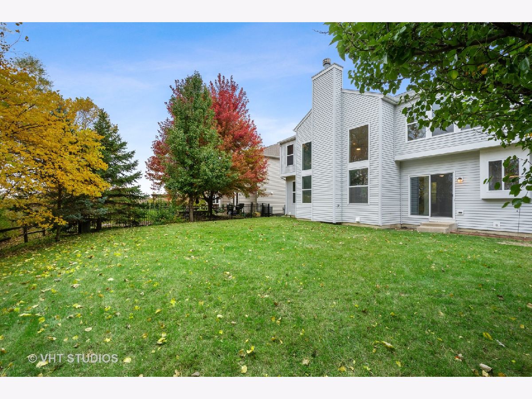
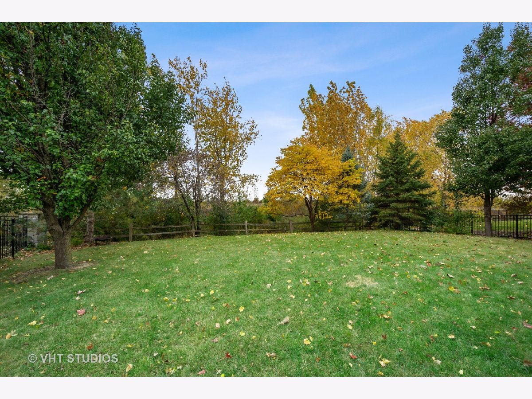
Room Specifics
Total Bedrooms: 4
Bedrooms Above Ground: 4
Bedrooms Below Ground: 0
Dimensions: —
Floor Type: —
Dimensions: —
Floor Type: —
Dimensions: —
Floor Type: —
Full Bathrooms: 3
Bathroom Amenities: —
Bathroom in Basement: 0
Rooms: —
Basement Description: Unfinished,Bathroom Rough-In,Egress Window,9 ft + pour
Other Specifics
| 2 | |
| — | |
| Asphalt | |
| — | |
| — | |
| 8107 | |
| — | |
| — | |
| — | |
| — | |
| Not in DB | |
| — | |
| — | |
| — | |
| — |
Tax History
| Year | Property Taxes |
|---|---|
| 2022 | $9,322 |
Contact Agent
Nearby Similar Homes
Nearby Sold Comparables
Contact Agent
Listing Provided By
@properties Christie's International Real Estate






