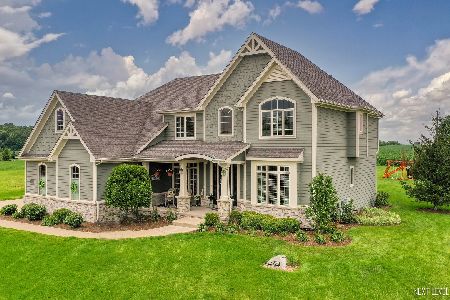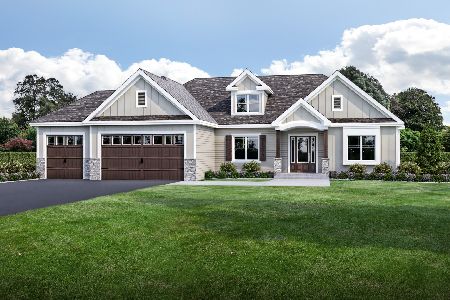7724 Fairway Drive, Yorkville, Illinois 60560
$455,000
|
Sold
|
|
| Status: | Closed |
| Sqft: | 3,450 |
| Cost/Sqft: | $135 |
| Beds: | 4 |
| Baths: | 4 |
| Year Built: | 2007 |
| Property Taxes: | $13,724 |
| Days On Market: | 2676 |
| Lot Size: | 0,75 |
Description
Located in the picturesque Golf community of Whitetail Ridge comes this gorgeous custom built Craftsman Style Custom Home. .75 acre, this exquisite home boasts large plank hardwood flrs, 2 stry FR, turned oak staircase, custom Hickory cabs, 1.25" granite thru-out, S/S appl, masterful trim details, stone FP, Pella Windows, mud room, 2nd flr laundry, volume ceilings, full bsmt., low maintenance Ipe deck, stamped concrete patio, outside built in fireplace, side load 3 car garage.
Property Specifics
| Single Family | |
| — | |
| Contemporary | |
| 2007 | |
| Full | |
| — | |
| No | |
| 0.75 |
| Kendall | |
| Whitetail Ridge | |
| 100 / Annual | |
| Other | |
| Private Well | |
| Septic-Private | |
| 10105223 | |
| 0607402006 |
Nearby Schools
| NAME: | DISTRICT: | DISTANCE: | |
|---|---|---|---|
|
Grade School
Circle Center Grade School |
115 | — | |
|
High School
Yorkville High School |
115 | Not in DB | |
Property History
| DATE: | EVENT: | PRICE: | SOURCE: |
|---|---|---|---|
| 22 Jan, 2010 | Sold | $450,000 | MRED MLS |
| 10 Dec, 2009 | Under contract | $549,900 | MRED MLS |
| — | Last price change | $585,000 | MRED MLS |
| 30 Jan, 2009 | Listed for sale | $699,975 | MRED MLS |
| 19 Jun, 2014 | Sold | $375,000 | MRED MLS |
| 7 May, 2014 | Under contract | $374,900 | MRED MLS |
| 16 Dec, 2013 | Listed for sale | $374,900 | MRED MLS |
| 19 Mar, 2019 | Sold | $455,000 | MRED MLS |
| 4 Jan, 2019 | Under contract | $465,000 | MRED MLS |
| — | Last price change | $474,900 | MRED MLS |
| 6 Oct, 2018 | Listed for sale | $474,900 | MRED MLS |
| 7 Oct, 2021 | Sold | $550,000 | MRED MLS |
| 30 Aug, 2021 | Under contract | $549,900 | MRED MLS |
| — | Last price change | $564,900 | MRED MLS |
| 9 Jul, 2021 | Listed for sale | $579,000 | MRED MLS |
Room Specifics
Total Bedrooms: 4
Bedrooms Above Ground: 4
Bedrooms Below Ground: 0
Dimensions: —
Floor Type: Carpet
Dimensions: —
Floor Type: Carpet
Dimensions: —
Floor Type: Carpet
Full Bathrooms: 4
Bathroom Amenities: Whirlpool,Separate Shower,Double Sink
Bathroom in Basement: 0
Rooms: Recreation Room
Basement Description: Unfinished,Bathroom Rough-In
Other Specifics
| 3 | |
| Concrete Perimeter | |
| — | |
| Deck, Patio, Porch, Fire Pit | |
| — | |
| 125X275 | |
| — | |
| Full | |
| Vaulted/Cathedral Ceilings, Bar-Dry, Hardwood Floors, Second Floor Laundry | |
| Double Oven, Range, Dishwasher, Refrigerator, Washer, Dryer, Stainless Steel Appliance(s) | |
| Not in DB | |
| — | |
| — | |
| — | |
| Wood Burning, Gas Starter |
Tax History
| Year | Property Taxes |
|---|---|
| 2014 | $12,553 |
| 2019 | $13,724 |
| 2021 | $13,370 |
Contact Agent
Nearby Similar Homes
Nearby Sold Comparables
Contact Agent
Listing Provided By
4 Sale Realty, Inc.





