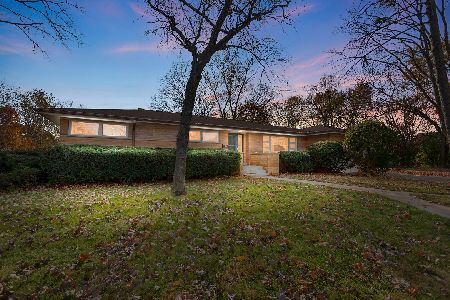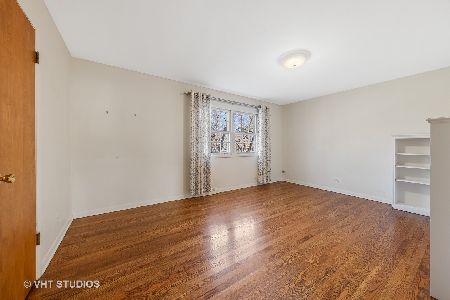5511 Grand Avenue, Western Springs, Illinois 60558
$785,000
|
Sold
|
|
| Status: | Closed |
| Sqft: | 3,240 |
| Cost/Sqft: | $245 |
| Beds: | 4 |
| Baths: | 4 |
| Year Built: | 1966 |
| Property Taxes: | $13,732 |
| Days On Market: | 2451 |
| Lot Size: | 0,24 |
Description
Charming home near Ridgewood Park! 2 1/2 car attached garage, borders a cul-de-sac, professionally landscaped yard with fence. First floor features: foyer, large formal living room, formal dining room, eat-in kitchen with breakfast table area and island, large family room, powder room, office (or 5th bedroom) mudroom with lockers, and access to 2.5 car attached garage. Second floor features: 4 (LARGE) bedrooms, Full bathroom, laundry room, large master suite with fireplace and walk-in closets - and enormous bathroom with separate tub and shower. Finished basement with NEW carpet, ping pong table, fireplace, storage, and full bathroom. Most rooms include plantation shutters and newly painted walls. Lease includes monthly lawn maintenance. Pets on a case by case basis, additional rent $$ per month. Available July 1, 2018.
Property Specifics
| Single Family | |
| — | |
| — | |
| 1966 | |
| Full | |
| — | |
| No | |
| 0.24 |
| Cook | |
| — | |
| 0 / Not Applicable | |
| None | |
| Lake Michigan | |
| Public Sewer | |
| 10304629 | |
| 18182160050000 |
Nearby Schools
| NAME: | DISTRICT: | DISTANCE: | |
|---|---|---|---|
|
Grade School
Highlands Elementary School |
106 | — | |
|
Middle School
Highlands Middle School |
106 | Not in DB | |
Property History
| DATE: | EVENT: | PRICE: | SOURCE: |
|---|---|---|---|
| 4 Apr, 2018 | Under contract | $0 | MRED MLS |
| 15 Mar, 2018 | Listed for sale | $0 | MRED MLS |
| 21 Jun, 2019 | Sold | $785,000 | MRED MLS |
| 3 Apr, 2019 | Under contract | $795,000 | MRED MLS |
| 3 Apr, 2019 | Listed for sale | $795,000 | MRED MLS |
Room Specifics
Total Bedrooms: 4
Bedrooms Above Ground: 4
Bedrooms Below Ground: 0
Dimensions: —
Floor Type: —
Dimensions: —
Floor Type: —
Dimensions: —
Floor Type: —
Full Bathrooms: 4
Bathroom Amenities: —
Bathroom in Basement: 1
Rooms: Eating Area,Office,Foyer,Mud Room,Play Room,Game Room
Basement Description: Finished
Other Specifics
| 2.5 | |
| — | |
| — | |
| — | |
| — | |
| 80 X 140 PER REALIST | |
| — | |
| Full | |
| — | |
| Double Oven, Microwave, Dishwasher, Refrigerator, Washer, Dryer, Stainless Steel Appliance(s), Cooktop | |
| Not in DB | |
| — | |
| — | |
| — | |
| — |
Tax History
| Year | Property Taxes |
|---|---|
| 2019 | $13,732 |
Contact Agent
Nearby Similar Homes
Nearby Sold Comparables
Contact Agent
Listing Provided By
eXp Realty










