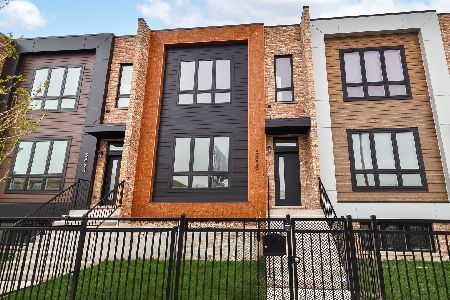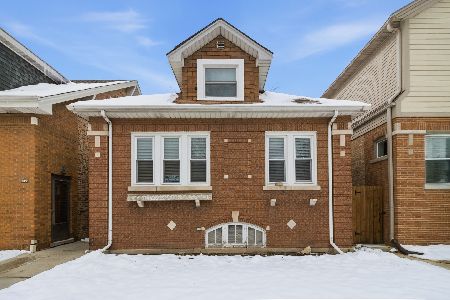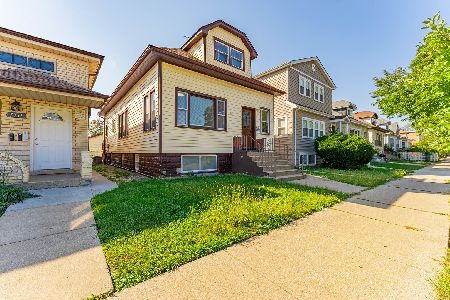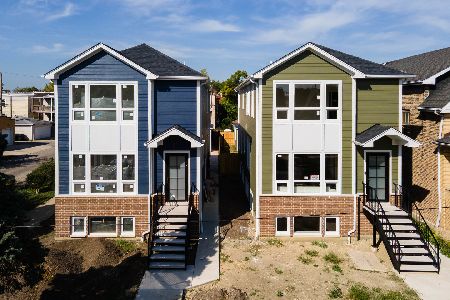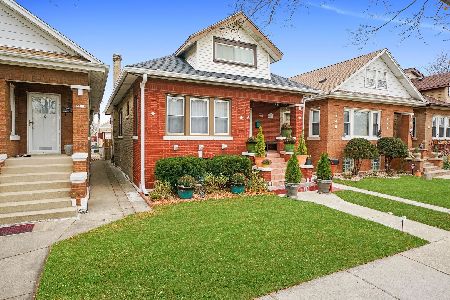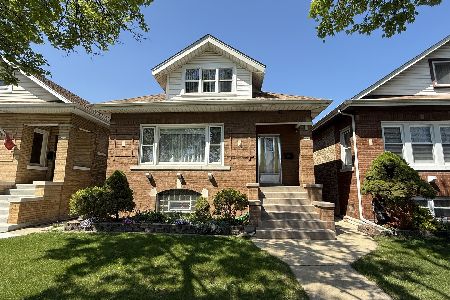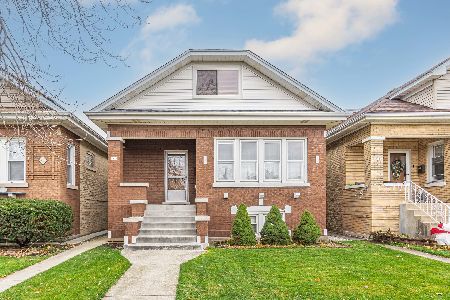5516 School Street, Portage Park, Chicago, Illinois 60641
$375,000
|
Sold
|
|
| Status: | Closed |
| Sqft: | 1,669 |
| Cost/Sqft: | $210 |
| Beds: | 4 |
| Baths: | 2 |
| Year Built: | 1926 |
| Property Taxes: | $5,366 |
| Days On Market: | 992 |
| Lot Size: | 0,00 |
Description
~Picture Perfect Portage Park!~ Welcome home to this beautifully updated Chicago bungalow! This 4 Bed 2 Bath home features 2 huge bedrooms and 1 bath on the main level plus 2 more bedrooms, 2nd bath and open office area on the 2nd level. The sweet modern updated kitchen has an island, hidden spice wall, lighted built-in and even a pantry too!!! You'll love the fresh cape cod feel in the beautifully updated main level bath which carries through to the upper level. Great finished back porch with premium wood beadboard ceiling and wall to wall windows makes for the perfect space to enjoy your morning coffee with room for a mudroom too! The 2 car garage is even drywalled and organized! The real hardwood floors, plaster walls, and high ceilings on the main level add to this bungalow's timeless charm. Huge basement has stairs leading to the backyard and large glass block windows that let the light shine in and make it feel more like a 3rd level of living. The backyard is entertaining ready with a custom paver patio. Close to the amenity rich namesake park "Portage Park" and neighborhood Chopin Park, restaurants, coffee shops, grocery stores and so much more. Don't miss your chance to own this beautiful bungalow. ~Welcome Home~
Property Specifics
| Single Family | |
| — | |
| — | |
| 1926 | |
| — | |
| — | |
| No | |
| — |
| Cook | |
| — | |
| — / Not Applicable | |
| — | |
| — | |
| — | |
| 11765702 | |
| 13213190350000 |
Property History
| DATE: | EVENT: | PRICE: | SOURCE: |
|---|---|---|---|
| 6 Jun, 2023 | Sold | $375,000 | MRED MLS |
| 7 May, 2023 | Under contract | $350,000 | MRED MLS |
| 4 May, 2023 | Listed for sale | $350,000 | MRED MLS |
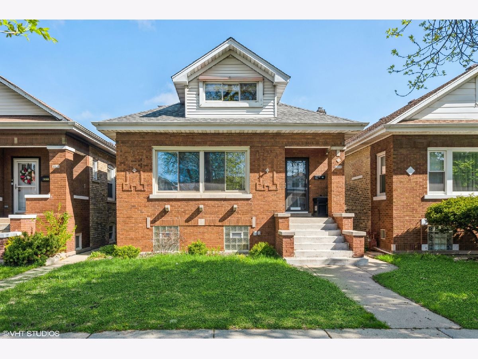
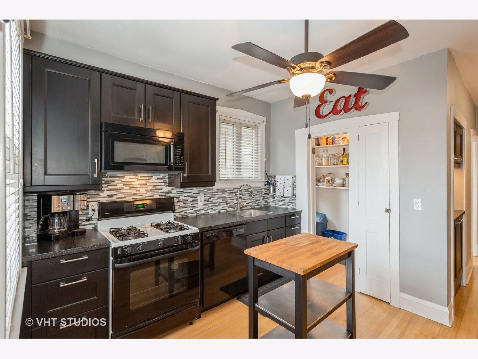
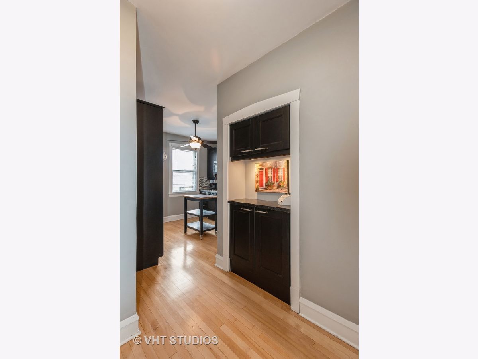
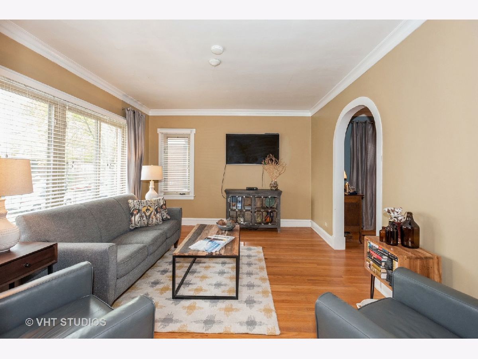
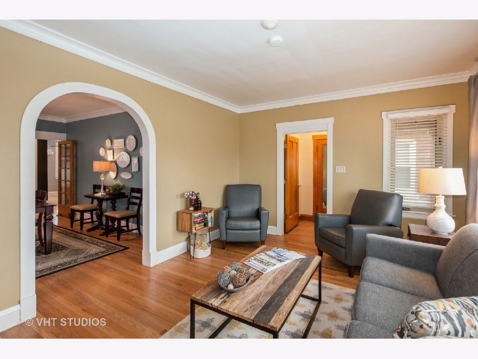
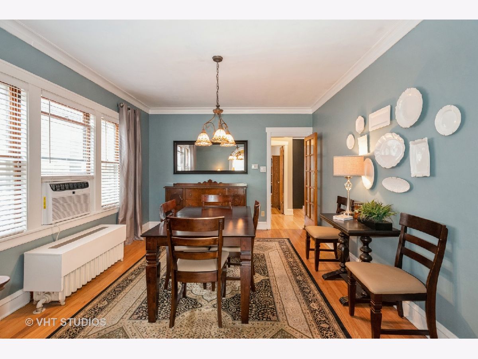
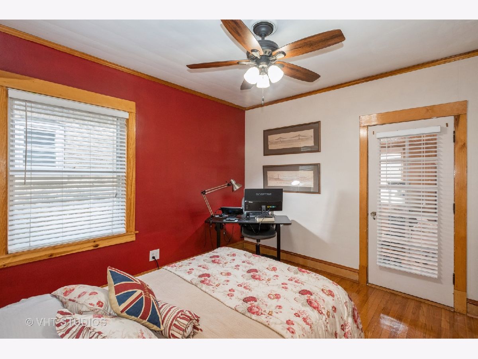
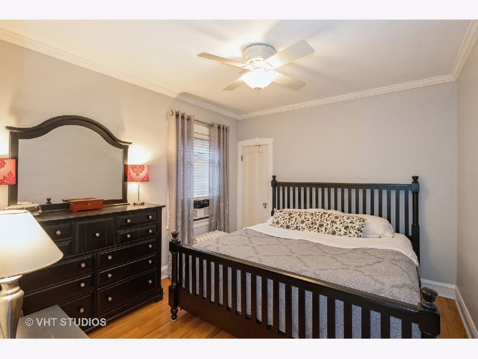
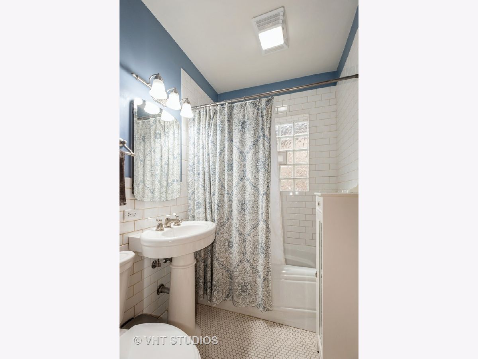
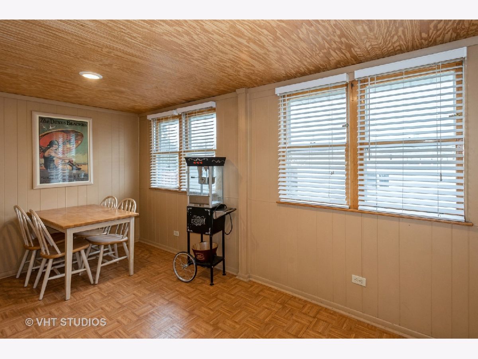
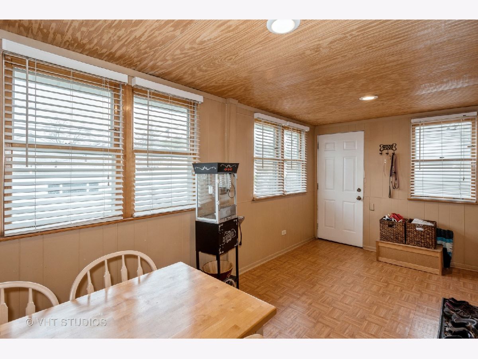
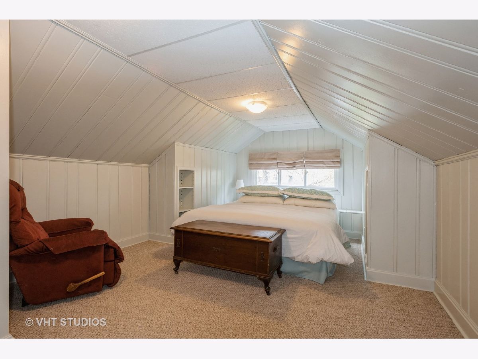
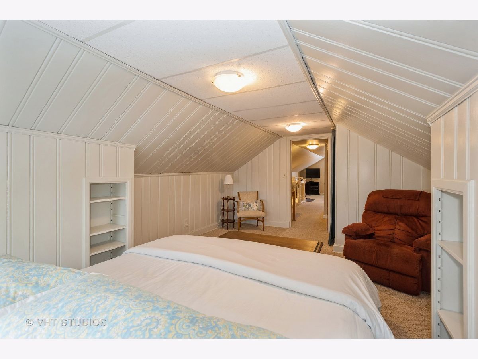
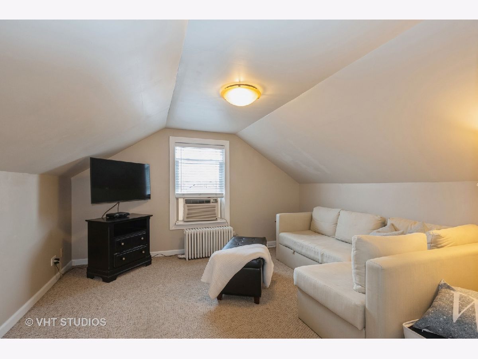
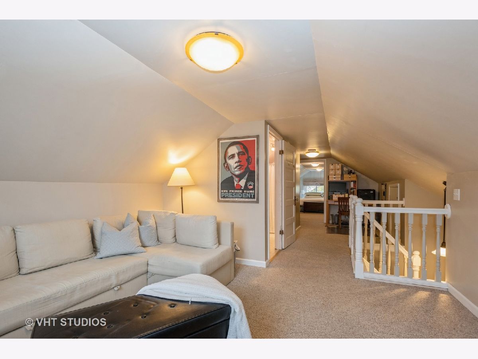
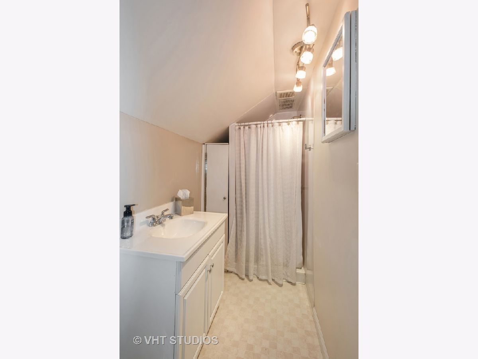
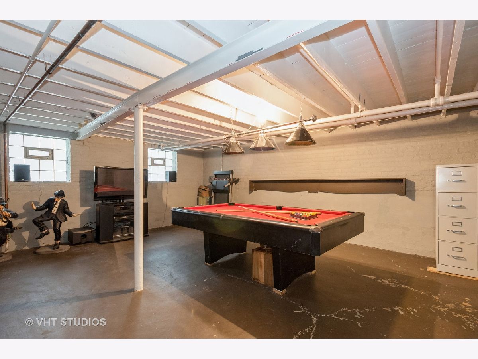
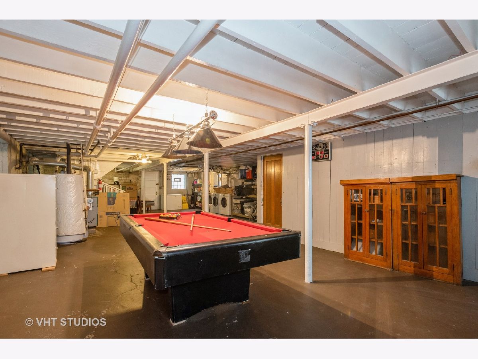
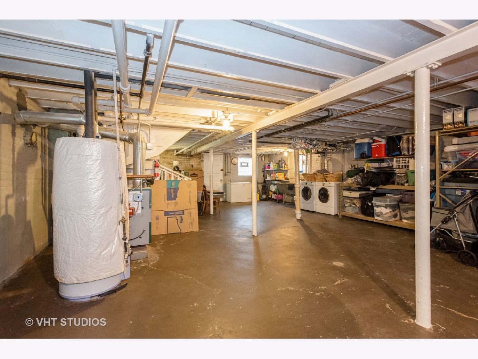
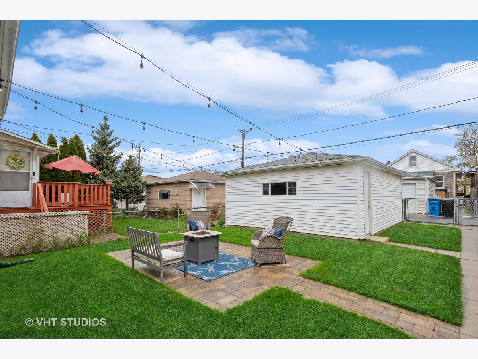
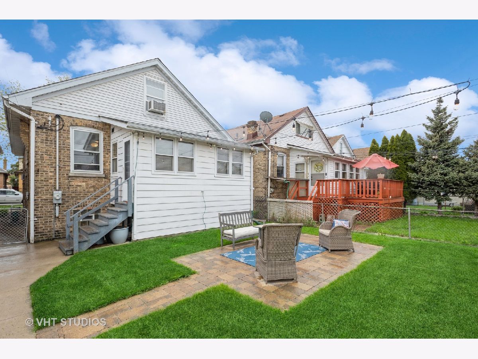
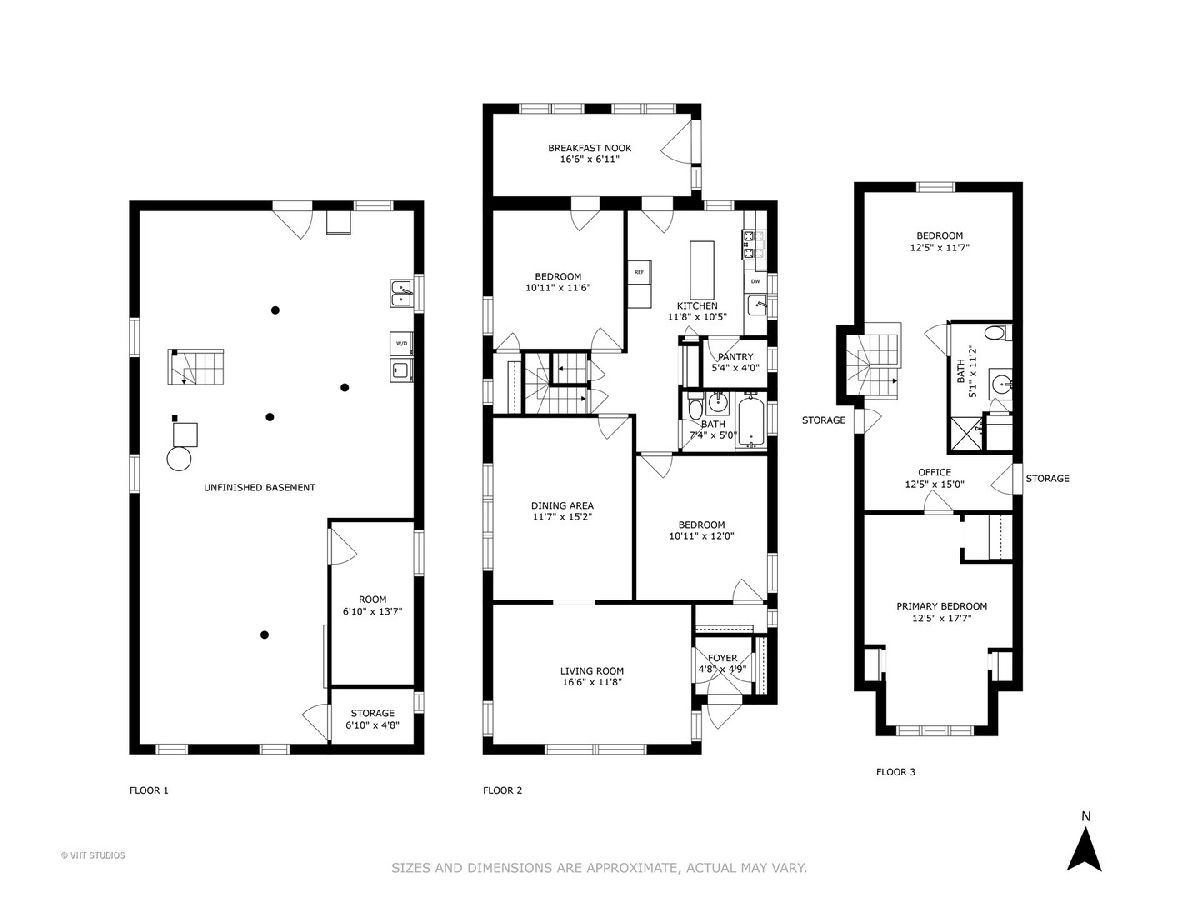
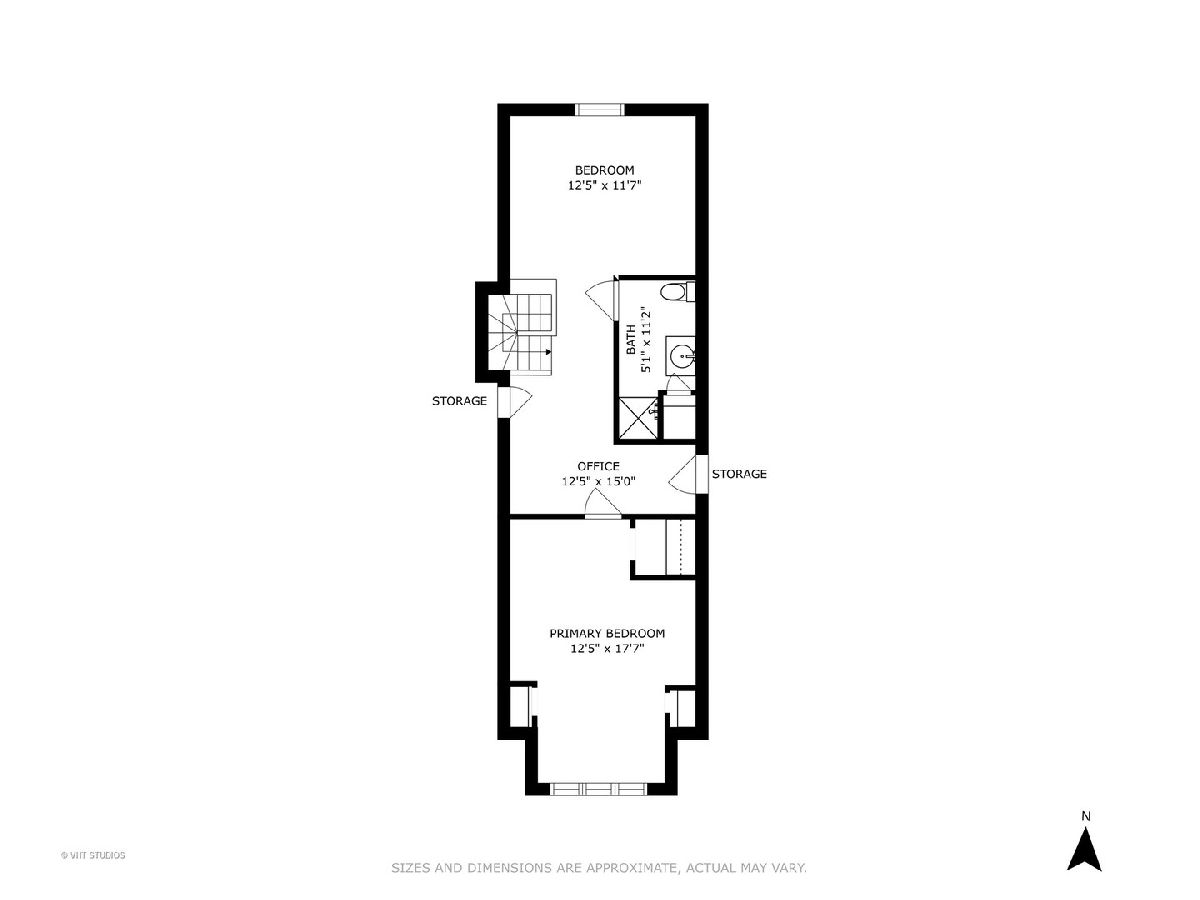
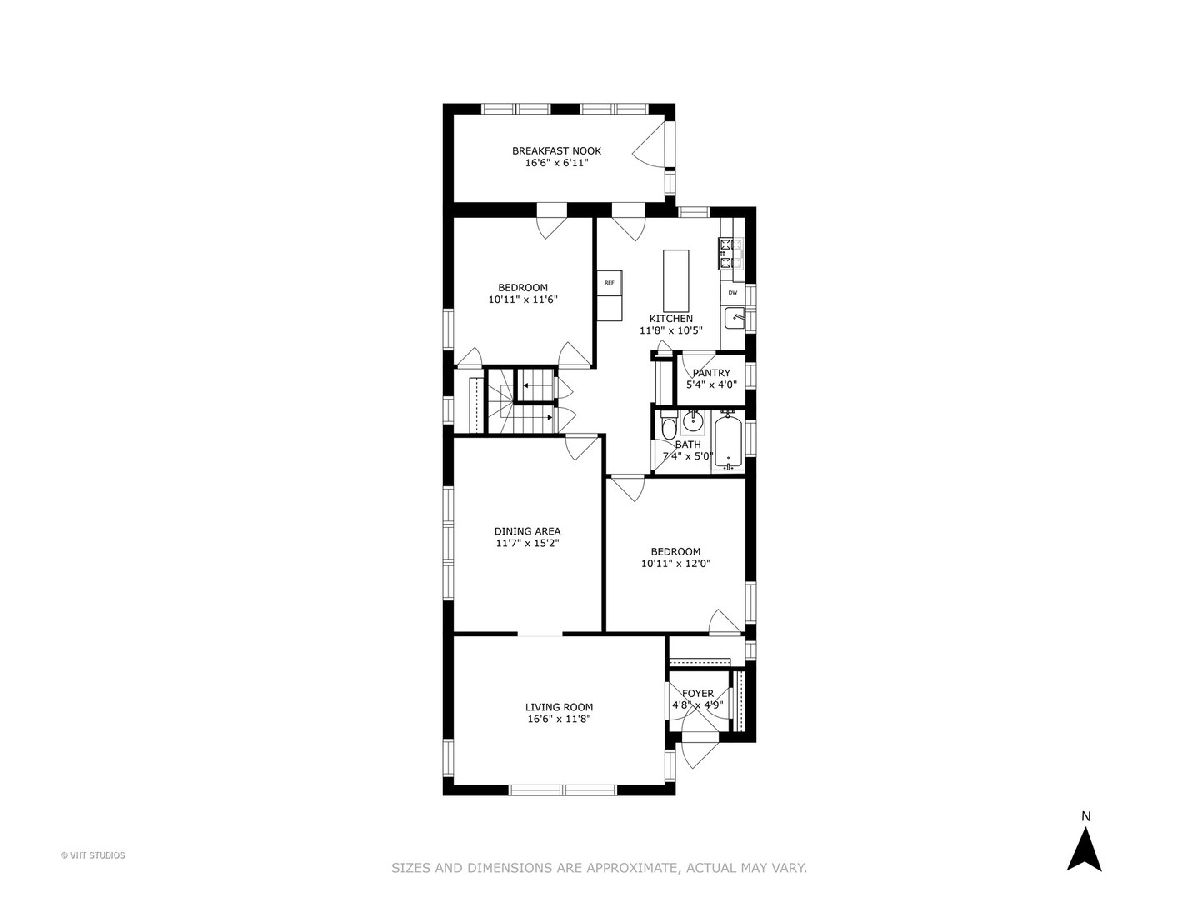

Room Specifics
Total Bedrooms: 4
Bedrooms Above Ground: 4
Bedrooms Below Ground: 0
Dimensions: —
Floor Type: —
Dimensions: —
Floor Type: —
Dimensions: —
Floor Type: —
Full Bathrooms: 2
Bathroom Amenities: —
Bathroom in Basement: 0
Rooms: —
Basement Description: Unfinished,Exterior Access,Storage Space
Other Specifics
| 2 | |
| — | |
| Off Alley | |
| — | |
| — | |
| 30X125 | |
| — | |
| — | |
| — | |
| — | |
| Not in DB | |
| — | |
| — | |
| — | |
| — |
Tax History
| Year | Property Taxes |
|---|---|
| 2023 | $5,366 |
Contact Agent
Nearby Similar Homes
Nearby Sold Comparables
Contact Agent
Listing Provided By
Baird & Warner


