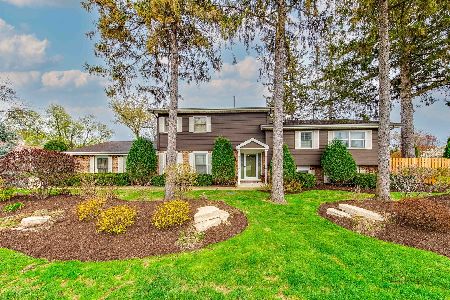552 Stevenson Drive, Libertyville, Illinois 60048
$575,545
|
Sold
|
|
| Status: | Closed |
| Sqft: | 4,034 |
| Cost/Sqft: | $152 |
| Beds: | 5 |
| Baths: | 3 |
| Year Built: | 1977 |
| Property Taxes: | $13,080 |
| Days On Market: | 3185 |
| Lot Size: | 0,56 |
Description
Absolutely TONS OF SPACE here for the money, both inside and out! If you are looking for flexible space with options for an extended family, in-laws, or just lots of people this one will work for you with style. Features include a 1st floor in-law suite, dual family rooms, huge screen porch, and a updated kitchen and baths. Outdoor spaces include a spacious patio off the screen porch (it in itself is huge) and a large back yard with basketball court. 5 bedrooms, three bathrooms, and a finished basement. Many recent updates incl paint, lighting, baths, roof. Kitchen by DeGiulio features custom cabinets, three ovens, granite counters, wine fridge, 2 fresh & 2 freezer drawers, fireplace, & eating area w heated floors. 2 car attached garage, plus big side apron for additional cars. Hot water baseboard heat, plus central air. Copeland Elementary, Highland, Middle & Libertyville HS. Also close to Carmel HS. Trails nearby. Seller prefers June 1 or later close date to accommodate end of school
Property Specifics
| Single Family | |
| — | |
| Colonial | |
| 1977 | |
| Partial | |
| CUSTOM | |
| No | |
| 0.56 |
| Lake | |
| — | |
| 0 / Not Applicable | |
| None | |
| Lake Michigan | |
| Public Sewer | |
| 09522723 | |
| 11203010050000 |
Nearby Schools
| NAME: | DISTRICT: | DISTANCE: | |
|---|---|---|---|
|
Grade School
Copeland Manor Elementary School |
70 | — | |
|
Middle School
Highland Middle School |
70 | Not in DB | |
|
High School
Libertyville High School |
128 | Not in DB | |
Property History
| DATE: | EVENT: | PRICE: | SOURCE: |
|---|---|---|---|
| 1 Jun, 2012 | Sold | $470,000 | MRED MLS |
| 27 Mar, 2012 | Under contract | $499,000 | MRED MLS |
| — | Last price change | $549,900 | MRED MLS |
| 15 Feb, 2012 | Listed for sale | $549,900 | MRED MLS |
| 9 Jun, 2017 | Sold | $575,545 | MRED MLS |
| 23 Apr, 2017 | Under contract | $615,000 | MRED MLS |
| — | Last price change | $630,000 | MRED MLS |
| 6 Mar, 2017 | Listed for sale | $650,000 | MRED MLS |
Room Specifics
Total Bedrooms: 5
Bedrooms Above Ground: 5
Bedrooms Below Ground: 0
Dimensions: —
Floor Type: Hardwood
Dimensions: —
Floor Type: Hardwood
Dimensions: —
Floor Type: Hardwood
Dimensions: —
Floor Type: —
Full Bathrooms: 3
Bathroom Amenities: Double Sink
Bathroom in Basement: 0
Rooms: Bedroom 5,Breakfast Room,Eating Area,Foyer,Recreation Room,Screened Porch
Basement Description: Partially Finished
Other Specifics
| 2 | |
| Concrete Perimeter | |
| Asphalt,Side Drive | |
| Porch Screened, Brick Paver Patio, Storms/Screens | |
| — | |
| 74X35X275X90X244 | |
| Pull Down Stair | |
| Full | |
| Hardwood Floors, First Floor Bedroom, In-Law Arrangement, First Floor Laundry, First Floor Full Bath | |
| Double Oven, Range, Microwave, Dishwasher, High End Refrigerator, Freezer, Washer, Dryer, Disposal, Stainless Steel Appliance(s), Wine Refrigerator | |
| Not in DB | |
| Sidewalks, Street Lights, Street Paved | |
| — | |
| — | |
| Attached Fireplace Doors/Screen, Gas Log, Gas Starter |
Tax History
| Year | Property Taxes |
|---|---|
| 2012 | $15,665 |
| 2017 | $13,080 |
Contact Agent
Nearby Similar Homes
Nearby Sold Comparables
Contact Agent
Listing Provided By
Kreuser & Seiler LTD








