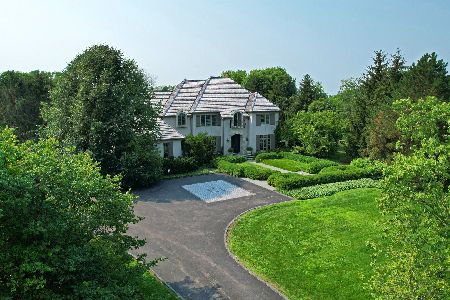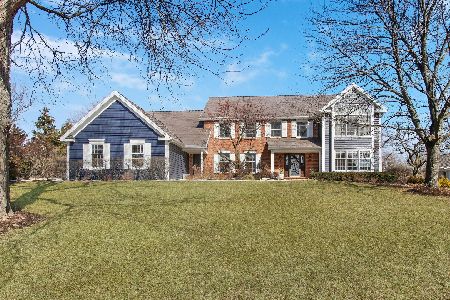5541 Churchill Lane, Libertyville, Illinois 60048
$785,000
|
Sold
|
|
| Status: | Closed |
| Sqft: | 0 |
| Cost/Sqft: | — |
| Beds: | 4 |
| Baths: | 5 |
| Year Built: | 1992 |
| Property Taxes: | $24,187 |
| Days On Market: | 2081 |
| Lot Size: | 0,91 |
Description
Entire Home Recently Updated! New Brazilian Cherry Hardwood Floor on First and Second Level! New Paint throughout Home! New Carpet! New Vanities and Countertops! This Custom Brick Home features a Luxurious Kitchen including a Viking Range and Stainless Appliances. Separate Eating Area and Gourmet Dining Room. Exceptional 1st Floor Office with Cherry Cabinet Shelving. Formal Living Room next to Vaulted Family Room with a Stone Fireplace. Spacious Master Bedroom with a Sitting Area and Walk-in Closet. Two Spacious bedrooms with Jack & Jill bath. 4th bedroom includes a Private Ensuite Bath. Basement with Media Room, In-law Suite Bedroom, and Fireplace in Main Area. 3-car Garage! Mudroom with Ample Storage. New Carpet throughout the home! In-ground Pool and Spa! Spacious Backyard and Outdoor Entertaining Area. Built by Orren Pickell. Close access to Independence Grove, town and schools!
Property Specifics
| Single Family | |
| — | |
| Traditional | |
| 1992 | |
| Full | |
| — | |
| No | |
| 0.91 |
| Lake | |
| Nickels & Dimes | |
| 600 / Annual | |
| Insurance | |
| Lake Michigan | |
| Public Sewer | |
| 10748068 | |
| 11031030100000 |
Nearby Schools
| NAME: | DISTRICT: | DISTANCE: | |
|---|---|---|---|
|
Grade School
Oak Grove Elementary School |
68 | — | |
|
Middle School
Oak Grove Elementary School |
68 | Not in DB | |
|
High School
Libertyville High School |
128 | Not in DB | |
|
Alternate Junior High School
Oak Grove Elementary School |
— | Not in DB | |
Property History
| DATE: | EVENT: | PRICE: | SOURCE: |
|---|---|---|---|
| 31 Jan, 2008 | Sold | $1,175,000 | MRED MLS |
| 10 Oct, 2007 | Under contract | $1,295,000 | MRED MLS |
| 10 Oct, 2007 | Listed for sale | $1,295,000 | MRED MLS |
| 29 Jan, 2018 | Listed for sale | $0 | MRED MLS |
| 21 Sep, 2020 | Sold | $785,000 | MRED MLS |
| 19 Aug, 2020 | Under contract | $849,900 | MRED MLS |
| 15 Jun, 2020 | Listed for sale | $849,900 | MRED MLS |
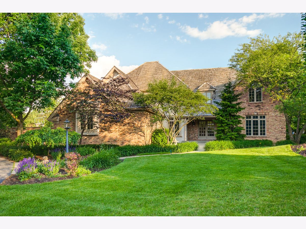
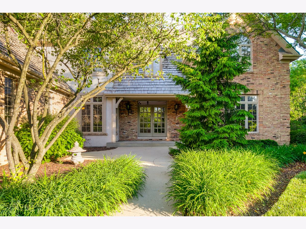
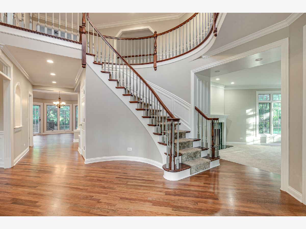
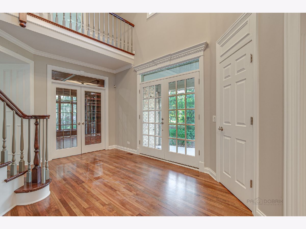
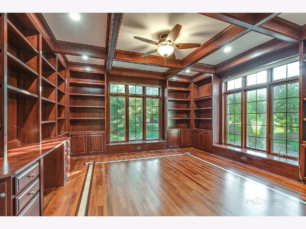
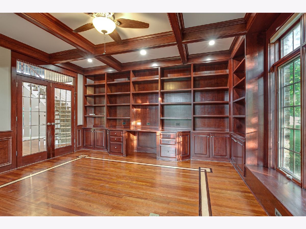
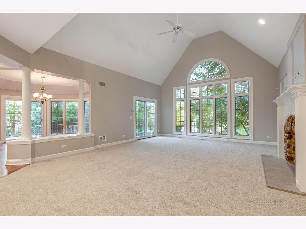
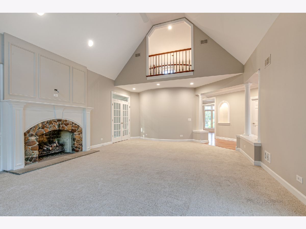
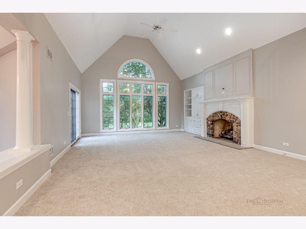
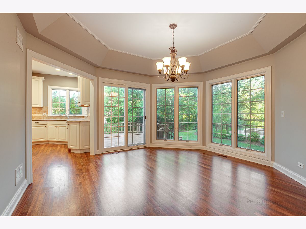
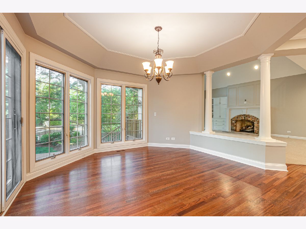
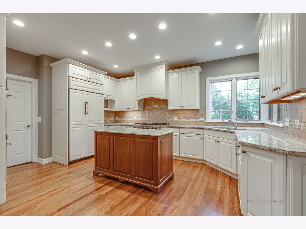
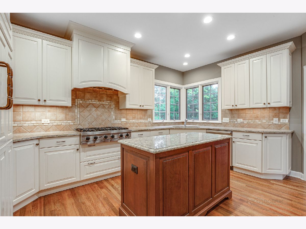
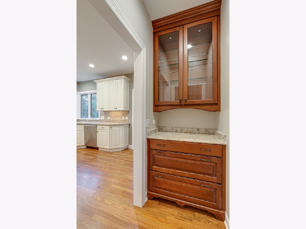
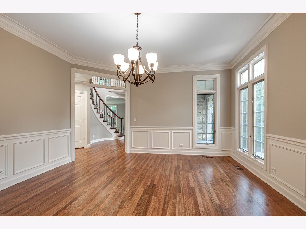
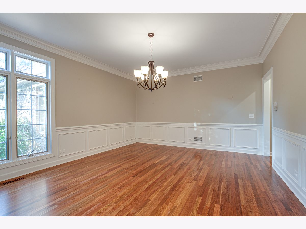
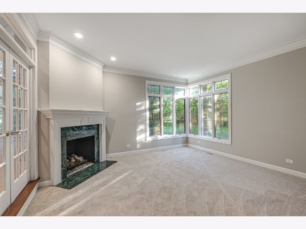
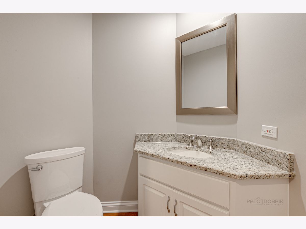
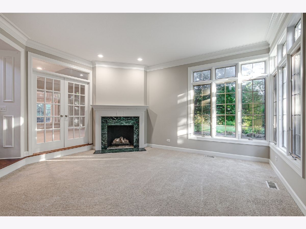
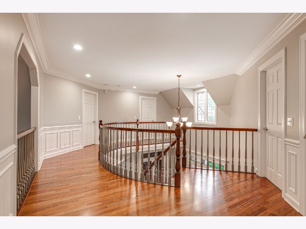
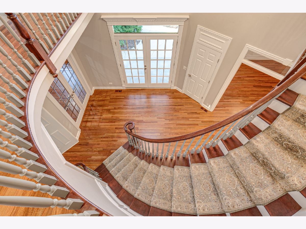
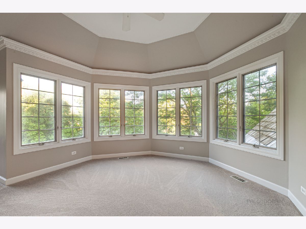
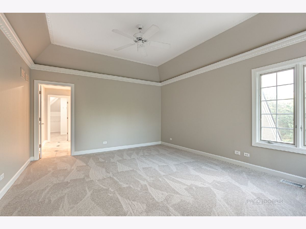
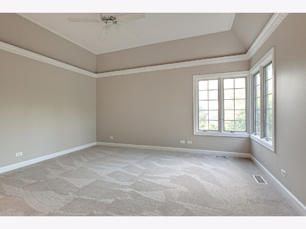
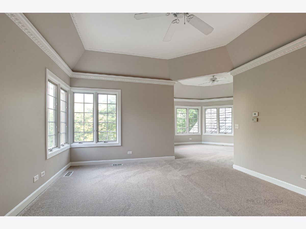
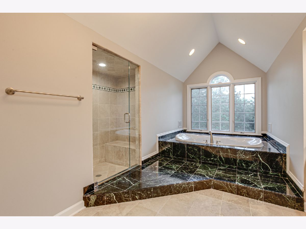
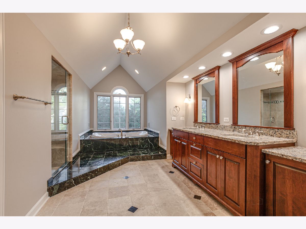
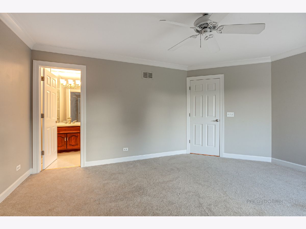
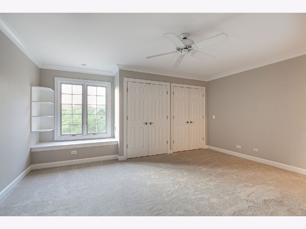
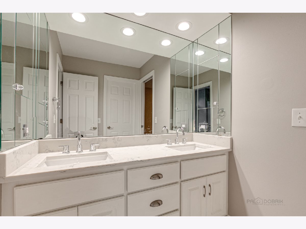
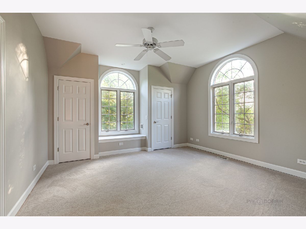
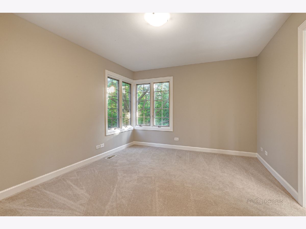
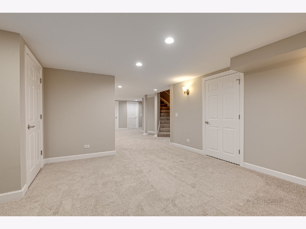
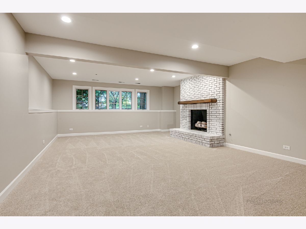
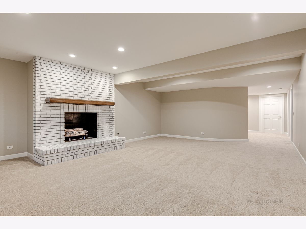
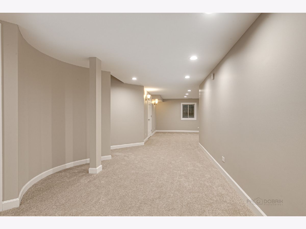
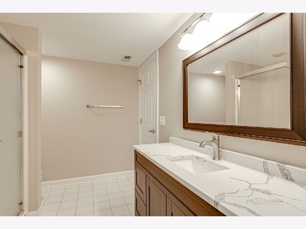
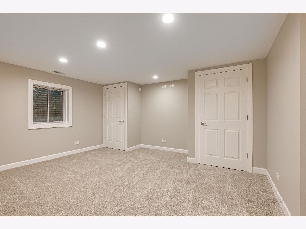
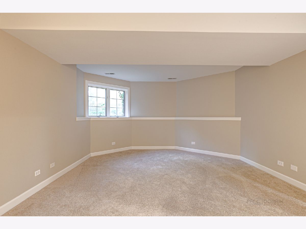
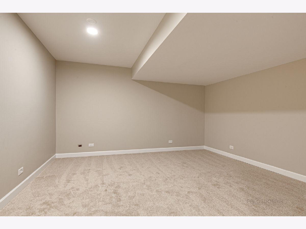
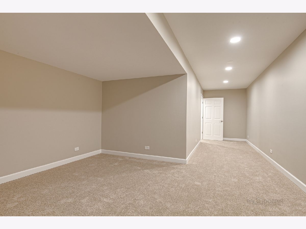
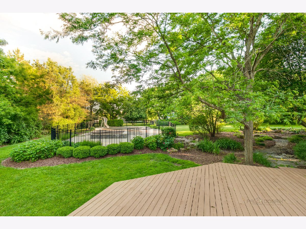
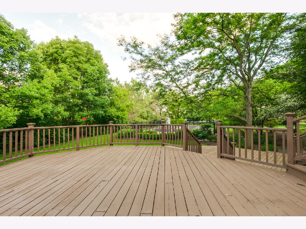
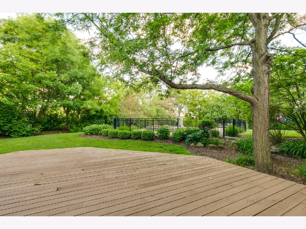
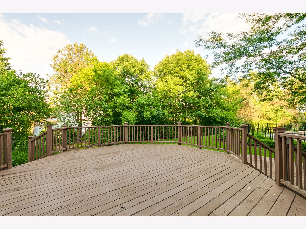
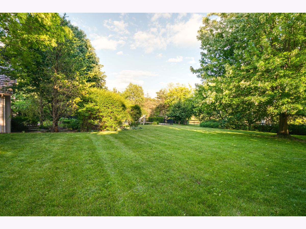
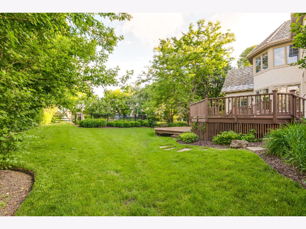
Room Specifics
Total Bedrooms: 5
Bedrooms Above Ground: 4
Bedrooms Below Ground: 1
Dimensions: —
Floor Type: Carpet
Dimensions: —
Floor Type: Carpet
Dimensions: —
Floor Type: Carpet
Dimensions: —
Floor Type: —
Full Bathrooms: 5
Bathroom Amenities: Whirlpool,Separate Shower,Double Sink
Bathroom in Basement: 1
Rooms: Bedroom 5,Recreation Room,Sitting Room,Other Room
Basement Description: Finished
Other Specifics
| 3 | |
| Concrete Perimeter | |
| — | |
| Deck, In Ground Pool | |
| Landscaped | |
| 151X265X150X276 | |
| Full | |
| Full | |
| Vaulted/Cathedral Ceilings, Bar-Wet, Hardwood Floors, First Floor Laundry | |
| Double Oven, Microwave, Dishwasher, Refrigerator, Disposal | |
| Not in DB | |
| — | |
| — | |
| — | |
| Wood Burning, Gas Starter |
Tax History
| Year | Property Taxes |
|---|---|
| 2008 | $9,476 |
| 2020 | $24,187 |
Contact Agent
Nearby Similar Homes
Nearby Sold Comparables
Contact Agent
Listing Provided By
NextHome Oak Street Realty






