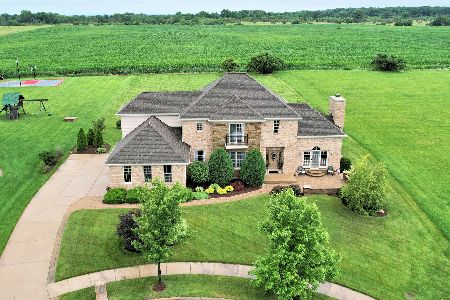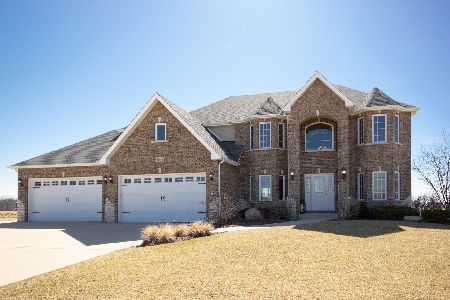5529 Whitetail Ridge Drive, Yorkville, Illinois 60560
$360,000
|
Sold
|
|
| Status: | Closed |
| Sqft: | 3,644 |
| Cost/Sqft: | $103 |
| Beds: | 5 |
| Baths: | 5 |
| Year Built: | 2007 |
| Property Taxes: | $11,890 |
| Days On Market: | 5231 |
| Lot Size: | 0,00 |
Description
BANK OWNED. ATTENTION GOLFERS. PRISTINE CONDITION. ENTER THIS GRAND HOME THROUGH 2 STORY FOYER. HIGH-END FINISHES THROUGHOUT. KITCHEN INCLUDES GRANITE, CUSTOM WOOD EXHAUST HOOD, LARGE ISLAND, AND BUTLER PANTRY. 1ST. FLOOR DEN/OFFICE W/CSTM MILLWORK. 2 STORY FP IN FMLYRM WITH BUILT-INS LEADS TO BRICK PAVER PATIO AND ENORMOUS YARD. SOLID 8FT DOORS, SCREENED PORCH, FULL BASEMENT WITH FP, LIST GOES ON. 3 CAR GRGE.
Property Specifics
| Single Family | |
| — | |
| Traditional | |
| 2007 | |
| Full | |
| CUSTOM | |
| No | |
| 0 |
| Kendall | |
| Whitetail Ridge | |
| 54 / Annual | |
| Insurance,Clubhouse | |
| Private | |
| Septic-Private | |
| 07920322 | |
| 0606450005 |
Nearby Schools
| NAME: | DISTRICT: | DISTANCE: | |
|---|---|---|---|
|
Grade School
Yorkville Elementary School |
115 | — | |
|
Middle School
Yorkville Middle School |
115 | Not in DB | |
|
High School
Yorkville High School |
115 | Not in DB | |
Property History
| DATE: | EVENT: | PRICE: | SOURCE: |
|---|---|---|---|
| 15 Dec, 2011 | Sold | $360,000 | MRED MLS |
| 10 Nov, 2011 | Under contract | $375,000 | MRED MLS |
| — | Last price change | $399,000 | MRED MLS |
| 8 Oct, 2011 | Listed for sale | $399,000 | MRED MLS |
| 16 Jun, 2016 | Sold | $512,000 | MRED MLS |
| 4 Apr, 2016 | Under contract | $529,900 | MRED MLS |
| — | Last price change | $549,900 | MRED MLS |
| 8 Apr, 2015 | Listed for sale | $549,900 | MRED MLS |
Room Specifics
Total Bedrooms: 5
Bedrooms Above Ground: 5
Bedrooms Below Ground: 0
Dimensions: —
Floor Type: Carpet
Dimensions: —
Floor Type: Carpet
Dimensions: —
Floor Type: Carpet
Dimensions: —
Floor Type: —
Full Bathrooms: 5
Bathroom Amenities: Whirlpool,Separate Shower,Double Sink
Bathroom in Basement: 0
Rooms: Bedroom 5,Den,Foyer,Screened Porch,Utility Room-1st Floor
Basement Description: Unfinished
Other Specifics
| 3 | |
| Concrete Perimeter | |
| Concrete | |
| Patio, Porch Screened | |
| Golf Course Lot,Landscaped,Pond(s) | |
| 111 X 298 | |
| Unfinished | |
| Full | |
| Vaulted/Cathedral Ceilings | |
| Double Oven, Microwave, Dishwasher, Refrigerator, Disposal | |
| Not in DB | |
| Clubhouse, Sidewalks, Street Lights | |
| — | |
| — | |
| Wood Burning, Gas Starter |
Tax History
| Year | Property Taxes |
|---|---|
| 2011 | $11,890 |
| 2016 | $14,105 |
Contact Agent
Nearby Similar Homes
Nearby Sold Comparables
Contact Agent
Listing Provided By
d'aprile properties





