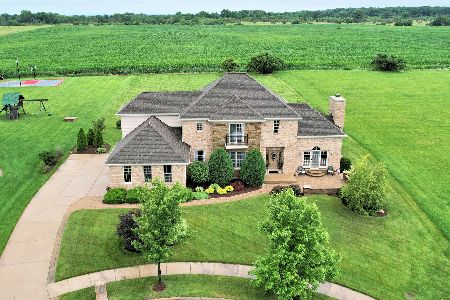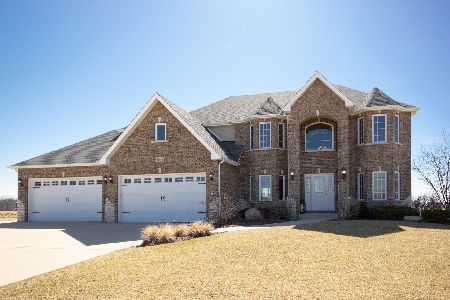5529 Whitetail Ridge Drive, Yorkville, Illinois 60560
$512,000
|
Sold
|
|
| Status: | Closed |
| Sqft: | 3,644 |
| Cost/Sqft: | $145 |
| Beds: | 5 |
| Baths: | 6 |
| Year Built: | 2007 |
| Property Taxes: | $14,105 |
| Days On Market: | 3953 |
| Lot Size: | 0,00 |
Description
Prof designed grand home w/double doors, nearly 5500 sq ft of finished living space. 2S foyer w/exqusite woodwork, custom details and fine craftsmanship throughout. Curved archways, wainscoting, wrought iron, 8 ft solid interior doors, eagle windows, granite, tumbled marble, hardwood, screened porch, 2S fireplace, 9 ft ceilings, pro SS appliances, finished bonus room and craft room, finished bsmt w/pub & wet bar, 2nd fireplace, den with custom millwork, rench doors and built ins. Stone/paver patio, firepit, basketball court, view of hundreds of acres of forest preserve in golf course community.
Property Specifics
| Single Family | |
| — | |
| Traditional | |
| 2007 | |
| Full | |
| CUSTOM | |
| No | |
| 0 |
| Kendall | |
| Whitetail Ridge | |
| 75 / Annual | |
| Insurance,Clubhouse | |
| Private Well | |
| Septic-Private | |
| 08885908 | |
| 0606450005 |
Nearby Schools
| NAME: | DISTRICT: | DISTANCE: | |
|---|---|---|---|
|
Middle School
Yorkville Middle School |
115 | Not in DB | |
|
High School
Yorkville High School |
115 | Not in DB | |
Property History
| DATE: | EVENT: | PRICE: | SOURCE: |
|---|---|---|---|
| 15 Dec, 2011 | Sold | $360,000 | MRED MLS |
| 10 Nov, 2011 | Under contract | $375,000 | MRED MLS |
| — | Last price change | $399,000 | MRED MLS |
| 8 Oct, 2011 | Listed for sale | $399,000 | MRED MLS |
| 16 Jun, 2016 | Sold | $512,000 | MRED MLS |
| 4 Apr, 2016 | Under contract | $529,900 | MRED MLS |
| — | Last price change | $549,900 | MRED MLS |
| 8 Apr, 2015 | Listed for sale | $549,900 | MRED MLS |
Room Specifics
Total Bedrooms: 5
Bedrooms Above Ground: 5
Bedrooms Below Ground: 0
Dimensions: —
Floor Type: Carpet
Dimensions: —
Floor Type: Carpet
Dimensions: —
Floor Type: Carpet
Dimensions: —
Floor Type: —
Full Bathrooms: 6
Bathroom Amenities: Whirlpool,Separate Shower,Double Sink
Bathroom in Basement: 1
Rooms: Bonus Room,Bedroom 5,Den,Foyer,Screened Porch
Basement Description: Finished
Other Specifics
| 3 | |
| Concrete Perimeter | |
| — | |
| Patio, Porch, Porch Screened, Brick Paver Patio, Outdoor Fireplace | |
| Golf Course Lot,Nature Preserve Adjacent,Landscaped | |
| 111 X 298 | |
| — | |
| Full | |
| Vaulted/Cathedral Ceilings, Bar-Wet, Hardwood Floors, First Floor Bedroom, First Floor Laundry, First Floor Full Bath | |
| Range, Microwave, Dishwasher, Refrigerator, Washer, Dryer, Stainless Steel Appliance(s) | |
| Not in DB | |
| Clubhouse, Sidewalks, Street Lights, Street Paved | |
| — | |
| — | |
| Wood Burning, Gas Starter |
Tax History
| Year | Property Taxes |
|---|---|
| 2011 | $11,890 |
| 2016 | $14,105 |
Contact Agent
Nearby Similar Homes
Nearby Sold Comparables
Contact Agent
Listing Provided By
Inland Real Estate Brokerage Inc





