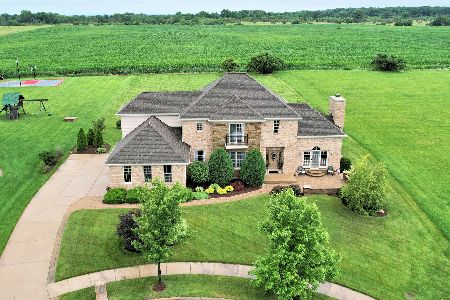5584 Whitetail Ridge Drive, Yorkville, Illinois 60560
$640,000
|
Sold
|
|
| Status: | Closed |
| Sqft: | 3,666 |
| Cost/Sqft: | $182 |
| Beds: | 4 |
| Baths: | 4 |
| Year Built: | 2012 |
| Property Taxes: | $15,752 |
| Days On Market: | 1075 |
| Lot Size: | 0,76 |
Description
This property has EVERYTHING YOU DESERVE TO HAVE in your home. Just a short walk to the clubhouse and golf course. Heated 4 car garage! Peaceful country atmosphere with the convenience of being minutes from shopping and dining. After a long day of work, opening the door to this spacious and welcoming home will be just what you need. NEWLY painted exterior and interior! Almost 3700 sq ft of living area with 9 ft ceilings and a 2 story family room will give you plenty of space to stretch out. Very large, NEW stamped concrete covered patio with lighted pavilion and backyard landscaping. Enjoy the beautiful view of the golf course while having your morning coffee or eating a family dinner outside. The gourmet kitchen with granite counter tops, double ovens, oversized island, and cherry cabinets has ample space to whip up your favorite meal and enjoy everyone's company. All 4 bedrooms have vaulted ceilings to give each room a spacious and luxurious feel. The master suite with sitting area has breathtaking views of the golf course as well as adjacent farmland. Large master bathroom has his AND hers walk-in closets! 9ft lookout basement that is finished and carpeted with a rock climbing wall and work out area. The look out windows have a beautiful view. DON'T LET THIS CHANCE SLIP AWAY! Agent owned home with a Home warranty included.
Property Specifics
| Single Family | |
| — | |
| — | |
| 2012 | |
| — | |
| — | |
| No | |
| 0.76 |
| Kendall | |
| Whitetail Ridge Golf Course | |
| 200 / Annual | |
| — | |
| — | |
| — | |
| 11724807 | |
| 0607226003 |
Nearby Schools
| NAME: | DISTRICT: | DISTANCE: | |
|---|---|---|---|
|
Grade School
Circle Center Grade School |
115 | — | |
|
Middle School
Yorkville Middle School |
115 | Not in DB | |
|
High School
Yorkville High School |
115 | Not in DB | |
Property History
| DATE: | EVENT: | PRICE: | SOURCE: |
|---|---|---|---|
| 1 May, 2023 | Sold | $640,000 | MRED MLS |
| 22 Mar, 2023 | Under contract | $669,000 | MRED MLS |
| 23 Feb, 2023 | Listed for sale | $669,000 | MRED MLS |
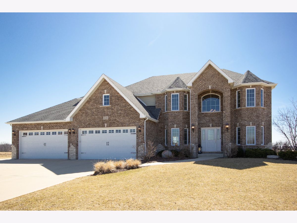
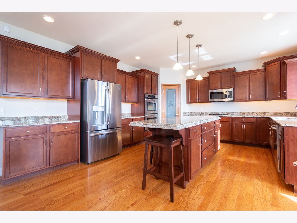
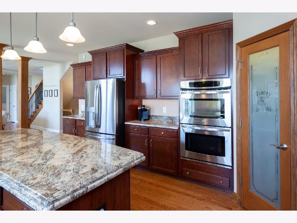
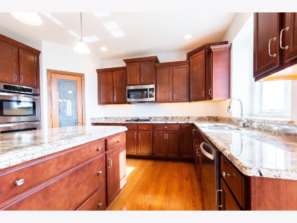
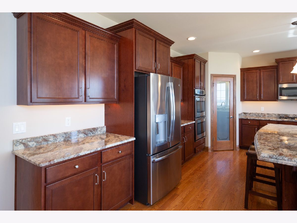
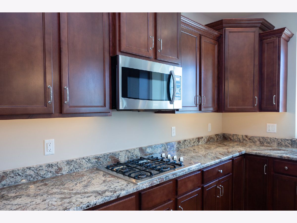
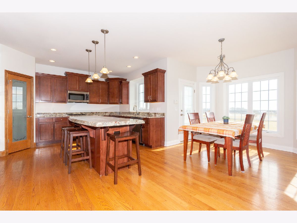
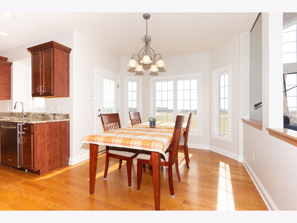
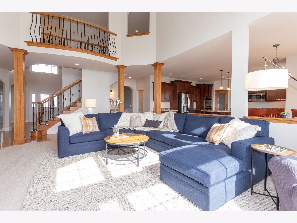
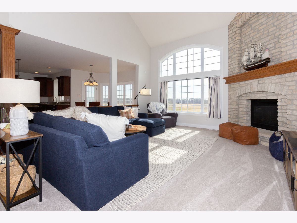
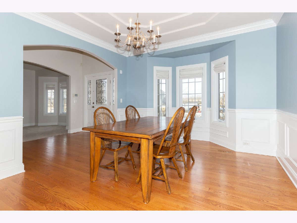
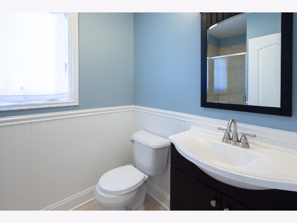
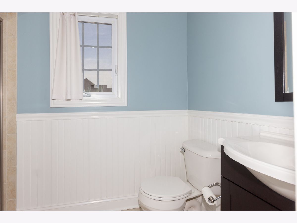
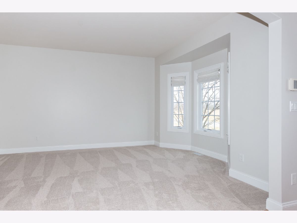
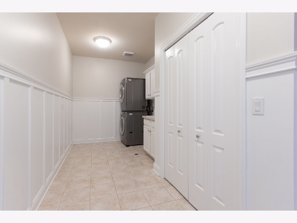
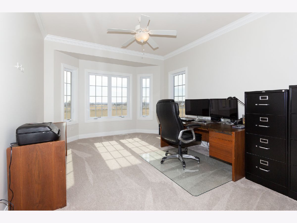
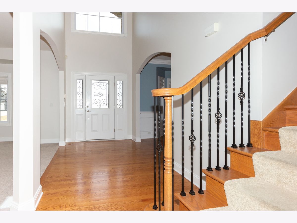
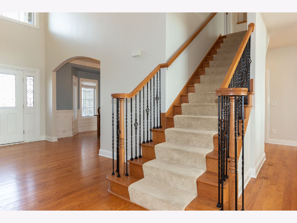
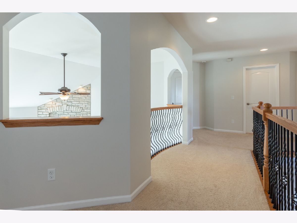
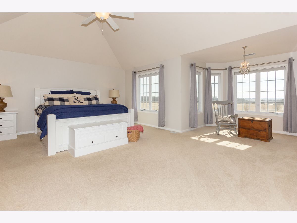
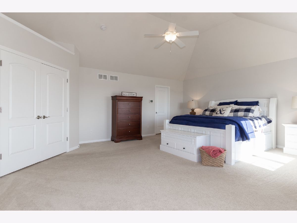
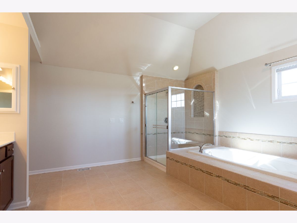
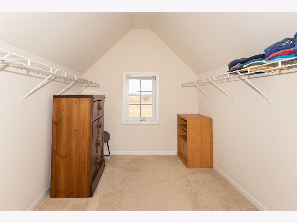
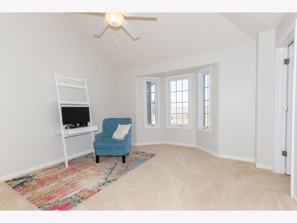
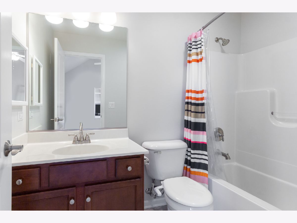
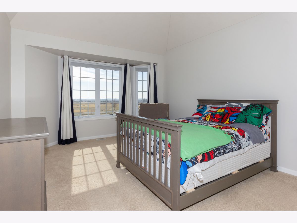
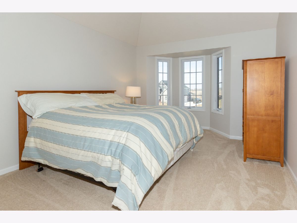
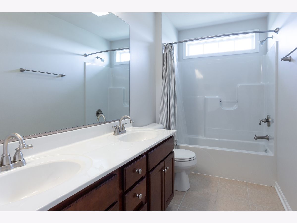
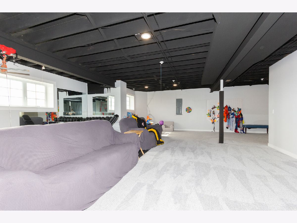
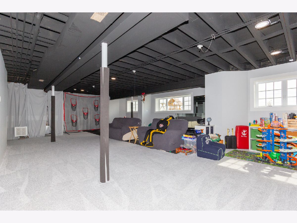
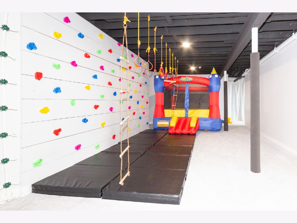
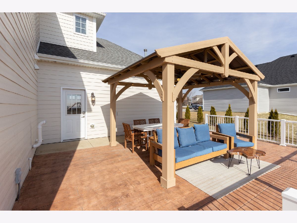
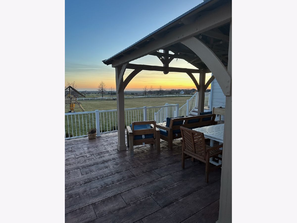
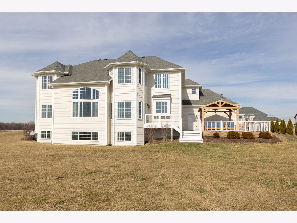
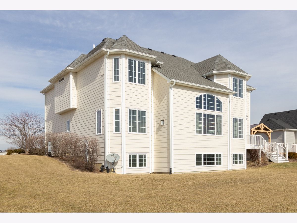
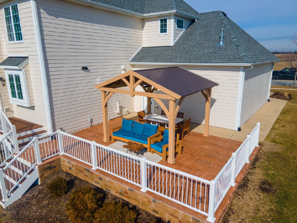
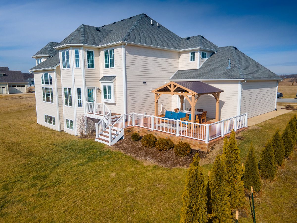
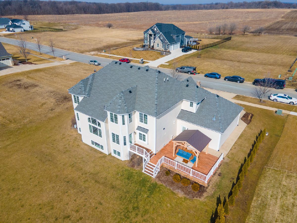
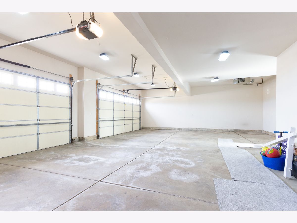
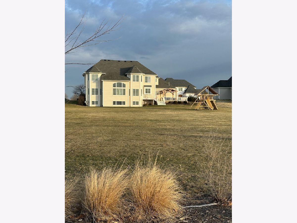
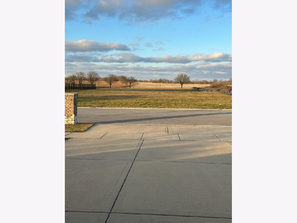
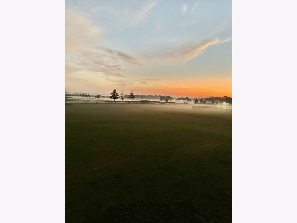
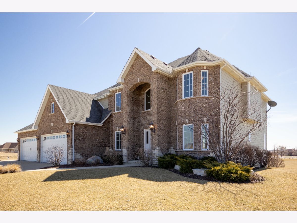
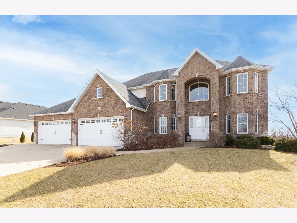
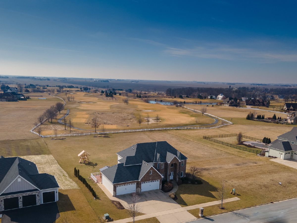
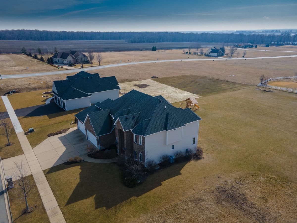
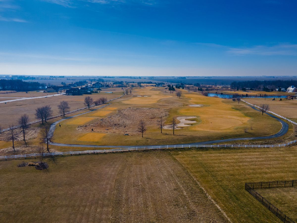
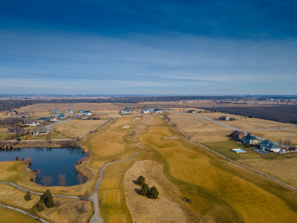
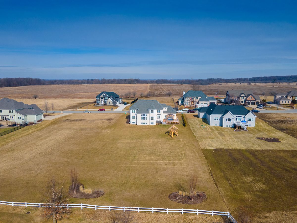
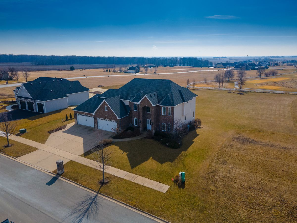
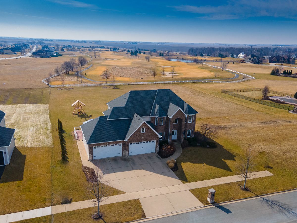
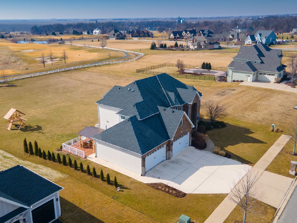
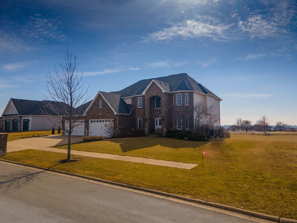
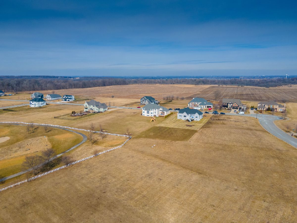
Room Specifics
Total Bedrooms: 4
Bedrooms Above Ground: 4
Bedrooms Below Ground: 0
Dimensions: —
Floor Type: —
Dimensions: —
Floor Type: —
Dimensions: —
Floor Type: —
Full Bathrooms: 4
Bathroom Amenities: Whirlpool,Double Sink
Bathroom in Basement: 0
Rooms: —
Basement Description: Finished
Other Specifics
| 4 | |
| — | |
| Concrete | |
| — | |
| — | |
| 110X300 | |
| Full | |
| — | |
| — | |
| — | |
| Not in DB | |
| — | |
| — | |
| — | |
| — |
Tax History
| Year | Property Taxes |
|---|---|
| 2023 | $15,752 |
Contact Agent
Nearby Similar Homes
Nearby Sold Comparables
Contact Agent
Listing Provided By
Charles Rutenberg Realty of IL


