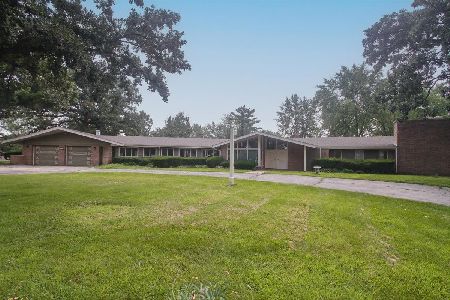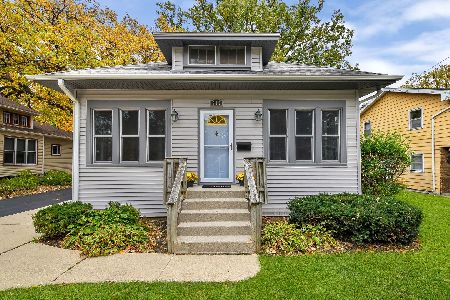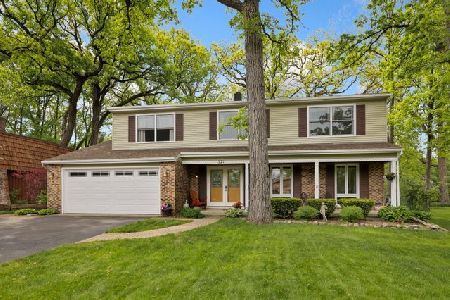553 Jervey Lane, Bartlett, Illinois 60103
$385,000
|
Sold
|
|
| Status: | Closed |
| Sqft: | 2,804 |
| Cost/Sqft: | $135 |
| Beds: | 4 |
| Baths: | 3 |
| Year Built: | 1972 |
| Property Taxes: | $9,048 |
| Days On Market: | 1757 |
| Lot Size: | 0,00 |
Description
Vacation at home in this beautifully updated 4 bedroom home on quiet dead-end street backing to forest preserve! From the moment you step up to the welcoming covered front porch, you know this is not your average home! Gleaming hardwood floors, freshly painted interior, open concept and sun-filled spaces are just some of the highlights of this incredible home in truly a park-like setting! The gourmet eat-in kitchen features vaulted ceiling, skylight, granite counters and stainless appliances! Gorgeous brick surround fireplace in spacious family room with access to heated sunroom and multi-level Trex deck! Finished walk-out lower level features NEW LVP flooring. The 4 large bedrooms include master ensuite with private bath. Enjoy the serene nature views from your brick paver patio and fire-pit overlooking professionally landscaped backyard and the majestic oak trees that include up-lighting for that magical evening glow! The perfect spot for entertaining friends and family! Insulated gas-heated 2 car garage! Two crawl spaces provide tons of storage! Nothing to do but move right in to this incredible home so close to parks, schools, dining, shopping and Metra!
Property Specifics
| Single Family | |
| — | |
| Ranch | |
| 1972 | |
| Walkout | |
| — | |
| No | |
| — |
| Du Page | |
| Bartlett Oaks | |
| — / Not Applicable | |
| None | |
| Lake Michigan | |
| Overhead Sewers | |
| 10996239 | |
| 0103207007 |
Nearby Schools
| NAME: | DISTRICT: | DISTANCE: | |
|---|---|---|---|
|
Grade School
Bartlett Elementary School |
46 | — | |
|
Middle School
East View Middle School |
46 | Not in DB | |
|
High School
South Elgin High School |
46 | Not in DB | |
Property History
| DATE: | EVENT: | PRICE: | SOURCE: |
|---|---|---|---|
| 12 Apr, 2021 | Sold | $385,000 | MRED MLS |
| 22 Feb, 2021 | Under contract | $379,900 | MRED MLS |
| 19 Feb, 2021 | Listed for sale | $379,900 | MRED MLS |
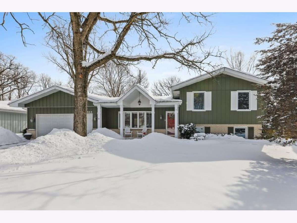
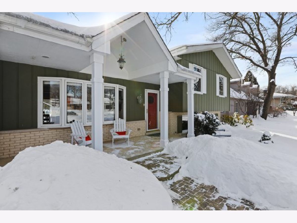
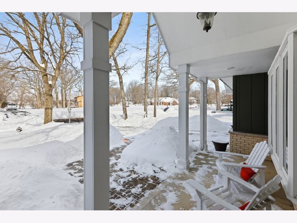
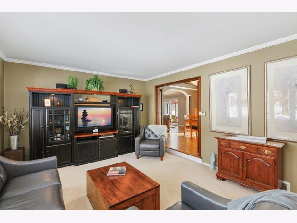
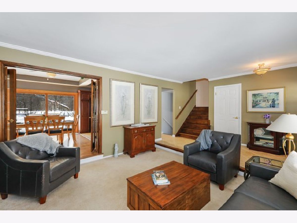
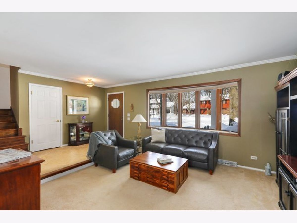
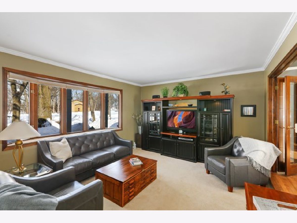
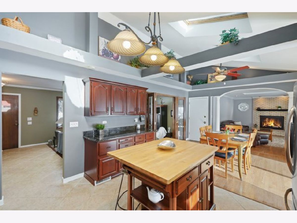
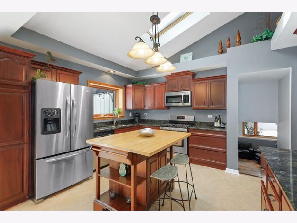
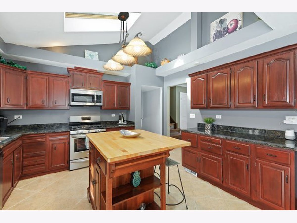
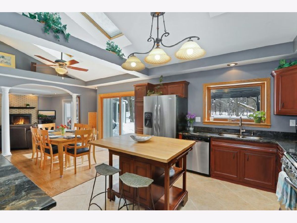
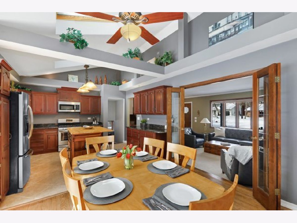
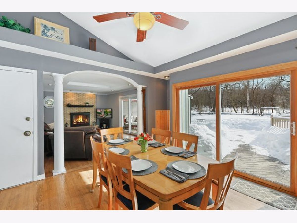
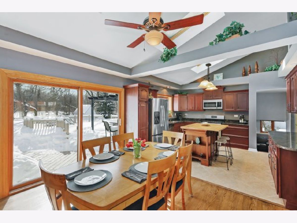
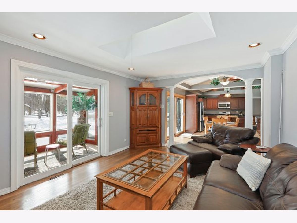
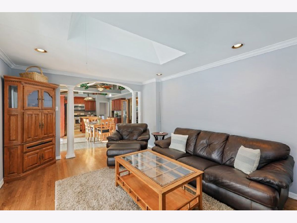
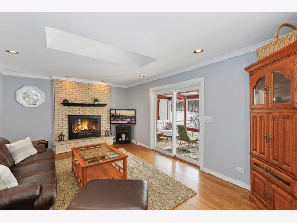
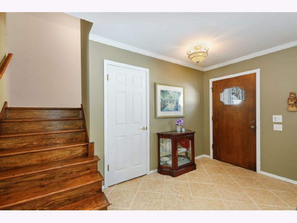
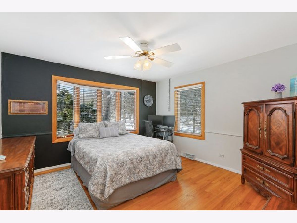
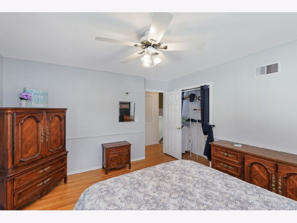
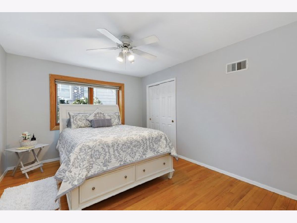
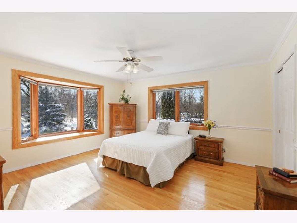
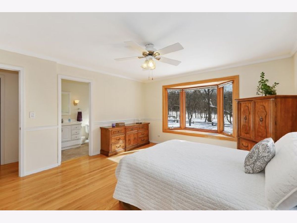
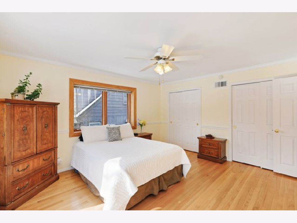
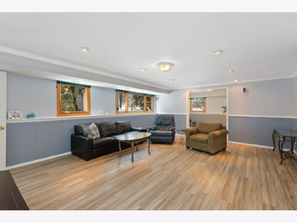
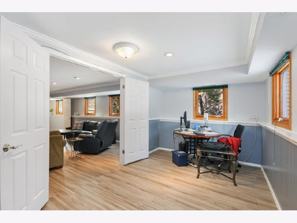
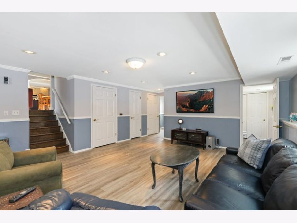
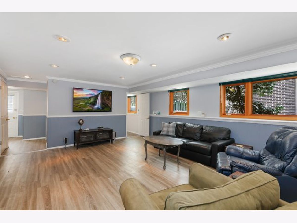
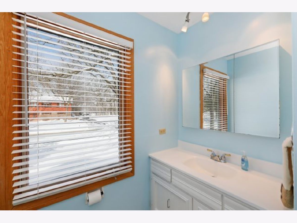
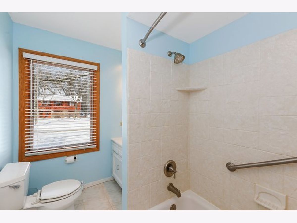
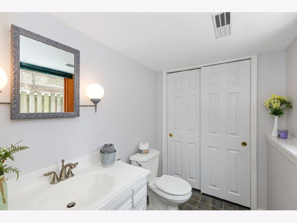
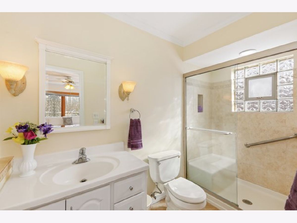
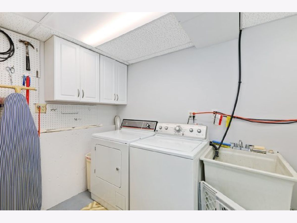
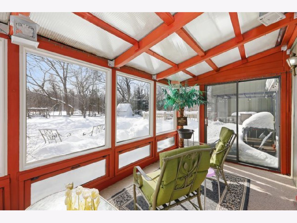
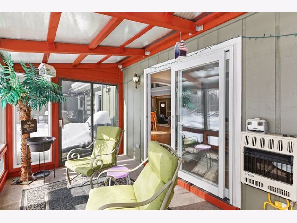
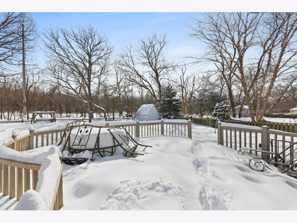
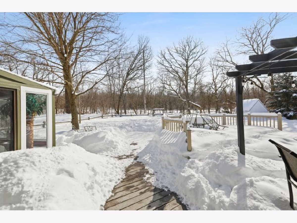
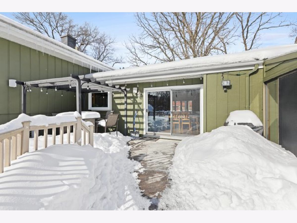
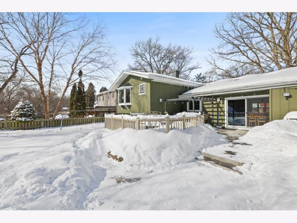
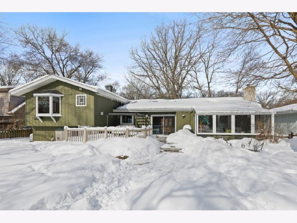
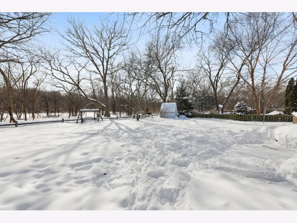
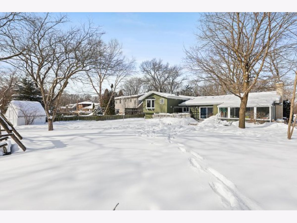
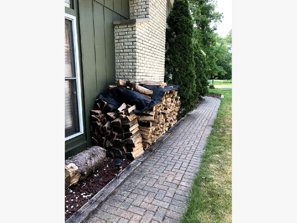
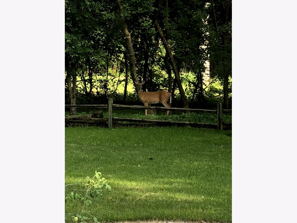
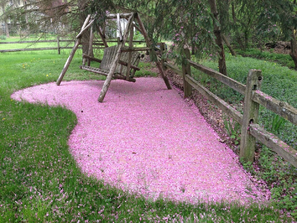
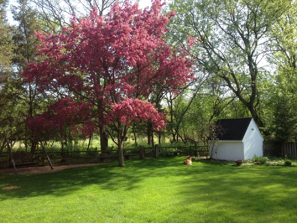
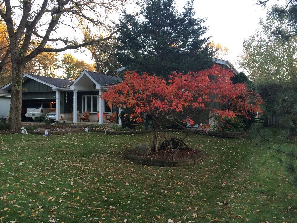
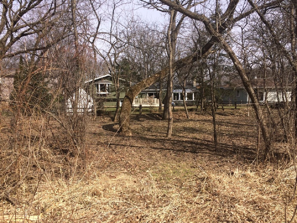
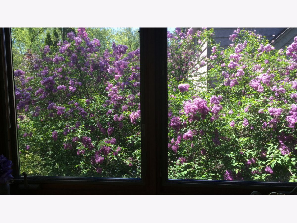
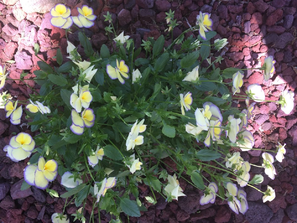
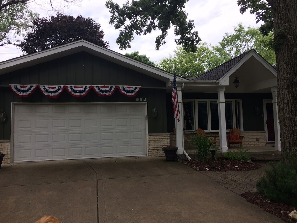
Room Specifics
Total Bedrooms: 4
Bedrooms Above Ground: 4
Bedrooms Below Ground: 0
Dimensions: —
Floor Type: Hardwood
Dimensions: —
Floor Type: Hardwood
Dimensions: —
Floor Type: Vinyl
Full Bathrooms: 3
Bathroom Amenities: Separate Shower,Soaking Tub
Bathroom in Basement: 1
Rooms: Recreation Room,Sun Room
Basement Description: Finished,Crawl,Exterior Access
Other Specifics
| 2 | |
| Concrete Perimeter | |
| Concrete | |
| Patio, Porch, Fire Pit | |
| Forest Preserve Adjacent,Landscaped,Mature Trees,Backs to Trees/Woods,Outdoor Lighting | |
| 11761 | |
| Pull Down Stair | |
| Full | |
| Vaulted/Cathedral Ceilings, Skylight(s), Hardwood Floors | |
| Range, Microwave, Dishwasher, Refrigerator, Washer, Dryer, Stainless Steel Appliance(s), Range Hood, Water Softener Owned | |
| Not in DB | |
| Park, Pool, Tennis Court(s), Horse-Riding Area, Horse-Riding Trails, Sidewalks, Street Lights, Street Paved | |
| — | |
| — | |
| Wood Burning, Attached Fireplace Doors/Screen, Gas Starter |
Tax History
| Year | Property Taxes |
|---|---|
| 2021 | $9,048 |
Contact Agent
Nearby Similar Homes
Nearby Sold Comparables
Contact Agent
Listing Provided By
Redfin Corporation


