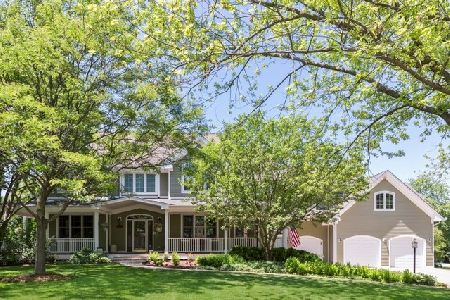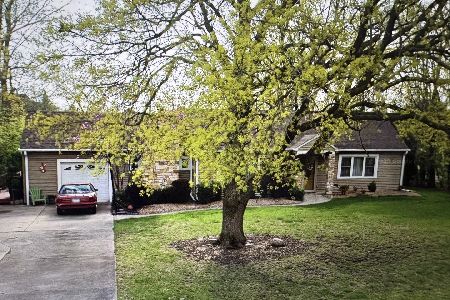5542 Franklin Avenue, La Grange Highlands, Illinois 60525
$952,000
|
Sold
|
|
| Status: | Closed |
| Sqft: | 4,400 |
| Cost/Sqft: | $225 |
| Beds: | 4 |
| Baths: | 4 |
| Year Built: | 2010 |
| Property Taxes: | $9,110 |
| Days On Market: | 4969 |
| Lot Size: | 0,00 |
Description
Beautiful, Quality Craftsmanship, 2010 Construction, Award Winning School District On Over 1/2 Acre. Hdwd Floors Throughout, Spectacular 2 Story Foyer, Gourmet Kitchen, Cream Glazed Cab. Granite Counters, Brkfst Area, Butler's Pantry, Walk-In Pantry, Viking Applcs, 2 Fireplaces, Mstr Suite, Walk-In Closets, Jacuzzi With Sept. Shower, 2Nd Fl. Ldry, Jack & Jill Bath, Office, 8 ft doors, & up to 16 ft ceilings.
Property Specifics
| Single Family | |
| — | |
| — | |
| 2010 | |
| Full | |
| — | |
| No | |
| — |
| Cook | |
| — | |
| 0 / Not Applicable | |
| None | |
| Lake Michigan | |
| Public Sewer | |
| 08064760 | |
| 18171130090000 |
Property History
| DATE: | EVENT: | PRICE: | SOURCE: |
|---|---|---|---|
| 31 Aug, 2012 | Sold | $952,000 | MRED MLS |
| 23 Jul, 2012 | Under contract | $989,000 | MRED MLS |
| 10 May, 2012 | Listed for sale | $989,000 | MRED MLS |
Room Specifics
Total Bedrooms: 4
Bedrooms Above Ground: 4
Bedrooms Below Ground: 0
Dimensions: —
Floor Type: Hardwood
Dimensions: —
Floor Type: Hardwood
Dimensions: —
Floor Type: Hardwood
Full Bathrooms: 4
Bathroom Amenities: Whirlpool,Separate Shower,Double Sink
Bathroom in Basement: 0
Rooms: Breakfast Room,Foyer,Mud Room,Office,Sitting Room
Basement Description: Unfinished,Bathroom Rough-In
Other Specifics
| 3 | |
| Concrete Perimeter | |
| Side Drive,Other | |
| — | |
| Landscaped | |
| 110X220 | |
| Pull Down Stair | |
| Full | |
| Hardwood Floors, Second Floor Laundry | |
| Range, Microwave, Dishwasher, Refrigerator, Bar Fridge, Disposal | |
| Not in DB | |
| — | |
| — | |
| — | |
| — |
Tax History
| Year | Property Taxes |
|---|---|
| 2012 | $9,110 |
Contact Agent
Nearby Similar Homes
Nearby Sold Comparables
Contact Agent
Listing Provided By
Berkshire Hathaway HomeServices American Homes











