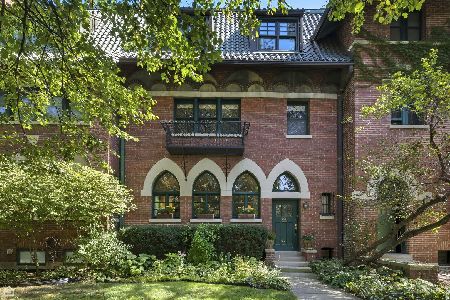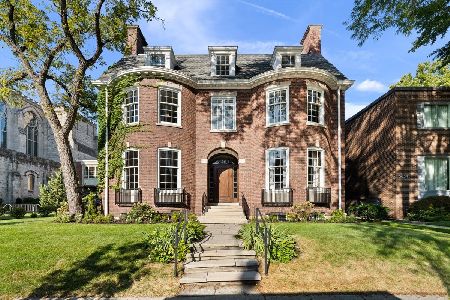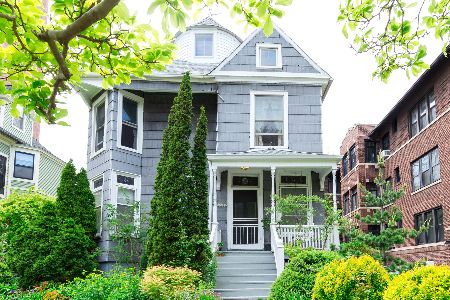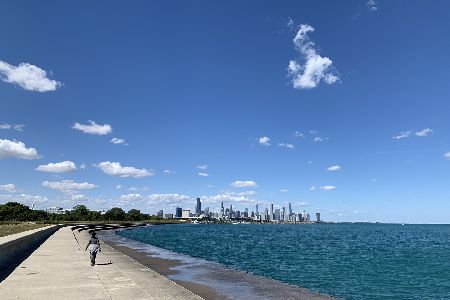5546 Dorchester Avenue, Hyde Park, Chicago, Illinois 60637
$1,675,000
|
Sold
|
|
| Status: | Closed |
| Sqft: | 3,400 |
| Cost/Sqft: | $529 |
| Beds: | 6 |
| Baths: | 4 |
| Year Built: | 1889 |
| Property Taxes: | $20,421 |
| Days On Market: | 2181 |
| Lot Size: | 0,18 |
Description
You'll feel right at home when you walk into this charming 1889 single family home in the heart of Hyde Park which has been brought into the 21st century. Comfortable living room has a cozy corner window seat and adjoining library. Formal dining room with china closet. Spectacular modern kitchen with stainless appliances and an abundance of black granite counter tops. Large kitchen windows with views to the back yard bring in tons of light. Step outside to grill on the back deck or to dine al fresco on the patio while you enjoy the professionally landscaped gardens. 6 bedrooms, 3.5 newly renovated bathrooms, including a spectacular master bath. New copper plumbing, newer mechanicals and roof. Dual zoned central air conditioning. Smooth plaster walls recently painted throughout. Clean, dry basement with high ceilings could be finished if you need more living space. 2 car detached garage and a front side drive for another 2 or 3 cars. See list of improvements under Additional Information. Welcome home!
Property Specifics
| Single Family | |
| — | |
| — | |
| 1889 | |
| Walkout | |
| — | |
| No | |
| 0.18 |
| Cook | |
| Campus Hyde Park | |
| 0 / Not Applicable | |
| None | |
| Lake Michigan | |
| Public Sewer | |
| 10635984 | |
| 20142020780000 |
Nearby Schools
| NAME: | DISTRICT: | DISTANCE: | |
|---|---|---|---|
|
Grade School
Ray Elementary School |
299 | — | |
|
High School
Kenwood Academy High School |
299 | Not in DB | |
Property History
| DATE: | EVENT: | PRICE: | SOURCE: |
|---|---|---|---|
| 2 Sep, 2020 | Sold | $1,675,000 | MRED MLS |
| 4 Jun, 2020 | Under contract | $1,799,000 | MRED MLS |
| — | Last price change | $1,849,000 | MRED MLS |
| 12 Feb, 2020 | Listed for sale | $1,849,000 | MRED MLS |
Room Specifics
Total Bedrooms: 6
Bedrooms Above Ground: 6
Bedrooms Below Ground: 0
Dimensions: —
Floor Type: Hardwood
Dimensions: —
Floor Type: Hardwood
Dimensions: —
Floor Type: Carpet
Dimensions: —
Floor Type: —
Dimensions: —
Floor Type: —
Full Bathrooms: 4
Bathroom Amenities: Double Sink
Bathroom in Basement: 1
Rooms: Bedroom 5,Bedroom 6,Library,Sitting Room,Foyer
Basement Description: Unfinished
Other Specifics
| 2 | |
| — | |
| Concrete | |
| Deck, Patio, Porch, Brick Paver Patio | |
| Fenced Yard,Landscaped | |
| 47X175 | |
| — | |
| Full | |
| Hardwood Floors, First Floor Laundry | |
| Double Oven, Microwave, Dishwasher, Refrigerator, Washer, Dryer, Disposal, Stainless Steel Appliance(s), Cooktop, Built-In Oven, Range Hood, Other | |
| Not in DB | |
| Park | |
| — | |
| — | |
| Decorative |
Tax History
| Year | Property Taxes |
|---|---|
| 2020 | $20,421 |
Contact Agent
Nearby Similar Homes
Nearby Sold Comparables
Contact Agent
Listing Provided By
Ultimate Realty Group LLC








