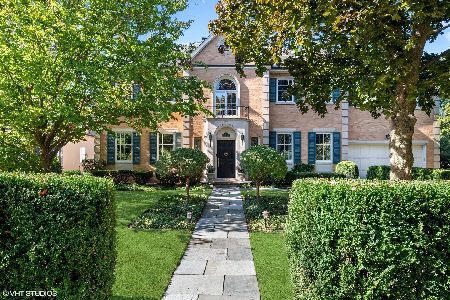608 Earlston Road, Kenilworth, Illinois 60043
$860,000
|
Sold
|
|
| Status: | Closed |
| Sqft: | 5,829 |
| Cost/Sqft: | $158 |
| Beds: | 5 |
| Baths: | 5 |
| Year Built: | 1933 |
| Property Taxes: | $37,080 |
| Days On Market: | 2018 |
| Lot Size: | 0,31 |
Description
This versatile home is situated on a quiet street in one of America's most prestigious communities. The excellent location provides easy access to town, trains, and award-winning schools - Joseph Sears JR K-8 and New Trier High School. The property is large enough for expansion of the home, if desired. This light-filled home is perfect for entertaining. Newer white kitchen has an adjoining breakfast room. There are five bedrooms upstairs and the sun room/office is off the living room. There is a back staircase to the second floor. The finished basement has a fireplace and a full bath. A storage room is connected to the attached garage and features a garage door. It could hold a sailboat, workshop, bicycles, or a third car. It could also be converted into a laundry/mud room. Many expansion possibilities. The step-down living room and formal dining room are graciously sized and light-filled. The living room boasts a gorgeous carved stone fireplace. *SOLD AS IS* TAXES BEING APPEALED!
Property Specifics
| Single Family | |
| — | |
| Georgian | |
| 1933 | |
| Full | |
| — | |
| No | |
| 0.31 |
| Cook | |
| — | |
| 0 / Not Applicable | |
| None | |
| Lake Michigan | |
| Public Sewer | |
| 10775421 | |
| 05284010050000 |
Nearby Schools
| NAME: | DISTRICT: | DISTANCE: | |
|---|---|---|---|
|
Grade School
The Joseph Sears School |
38 | — | |
|
Middle School
The Joseph Sears School |
38 | Not in DB | |
|
High School
New Trier Twp H.s. Northfield/wi |
203 | Not in DB | |
Property History
| DATE: | EVENT: | PRICE: | SOURCE: |
|---|---|---|---|
| 29 Jul, 2020 | Sold | $860,000 | MRED MLS |
| 16 Jul, 2020 | Under contract | $919,000 | MRED MLS |
| 9 Jul, 2020 | Listed for sale | $919,000 | MRED MLS |
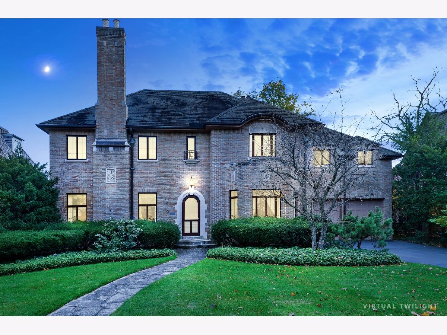
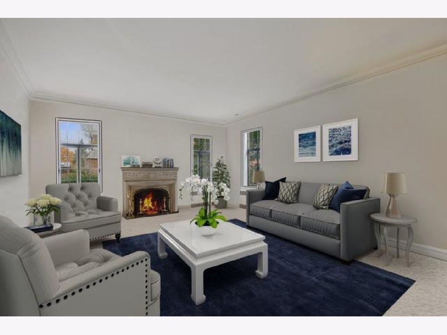
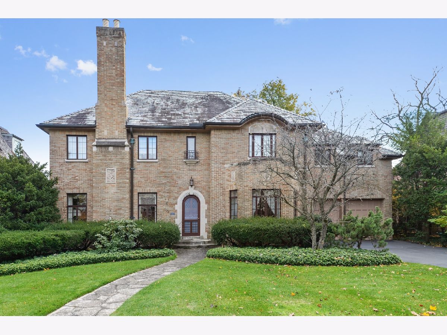
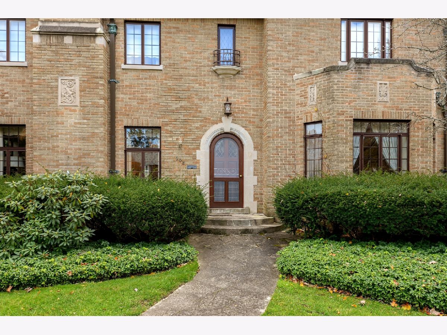
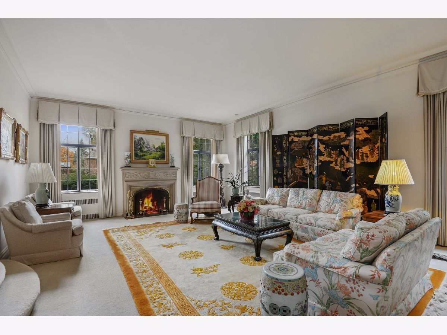
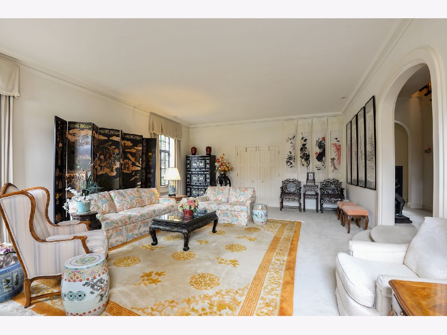
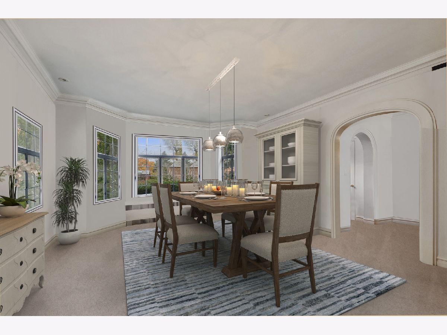
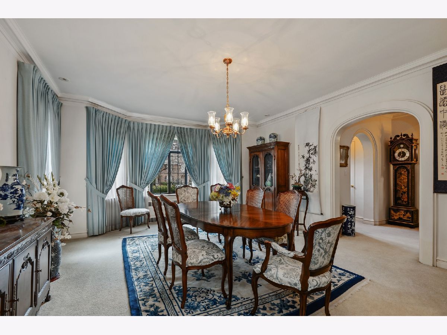
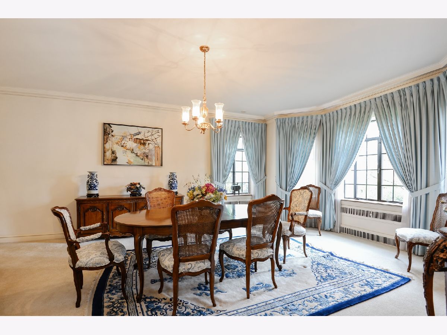
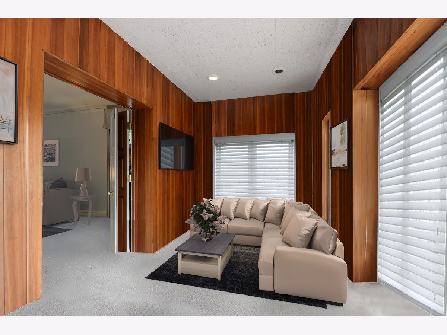
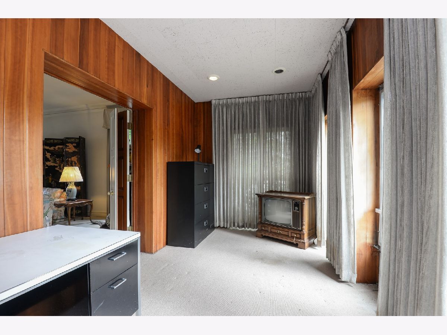
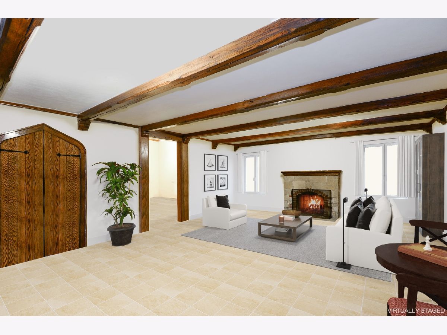
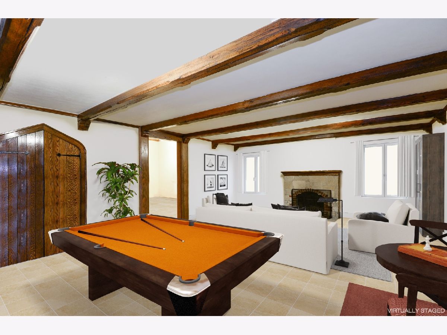
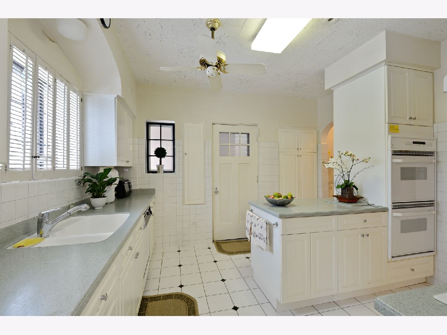
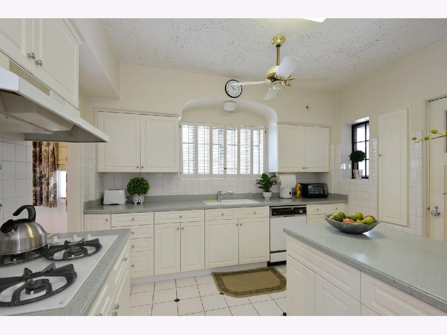
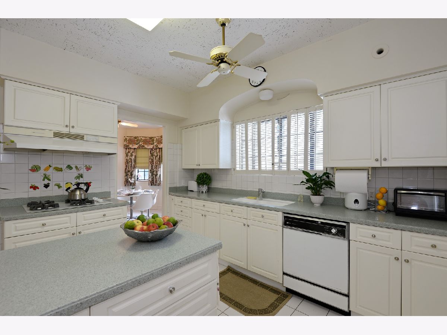
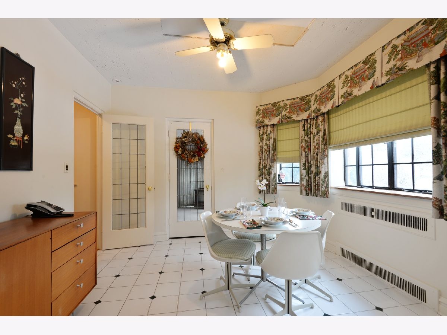
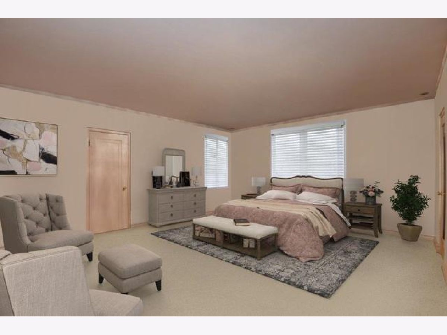
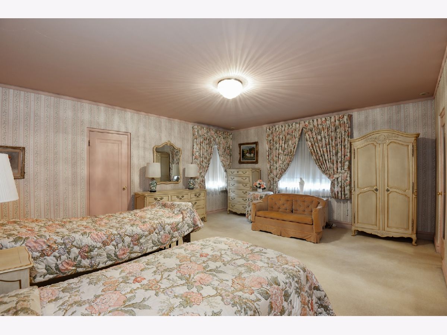
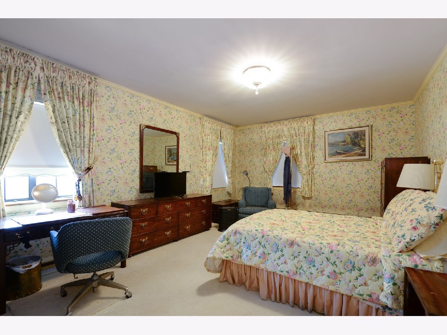
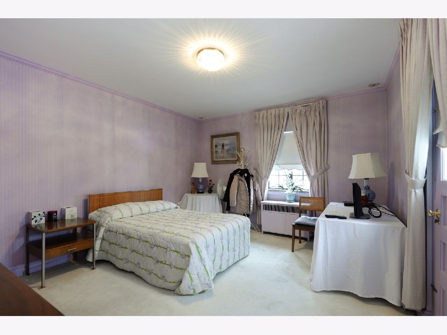
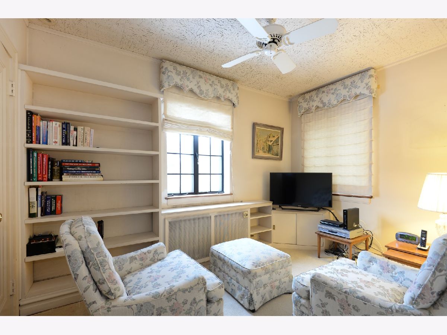
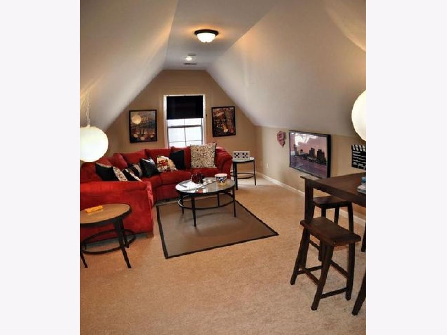
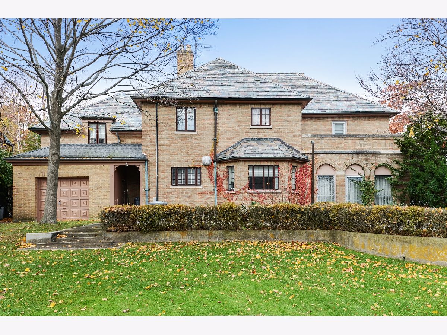
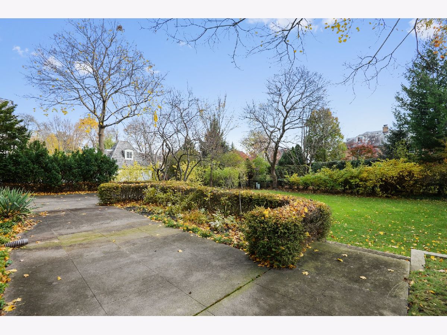
Room Specifics
Total Bedrooms: 5
Bedrooms Above Ground: 5
Bedrooms Below Ground: 0
Dimensions: —
Floor Type: Hardwood
Dimensions: —
Floor Type: Hardwood
Dimensions: —
Floor Type: Hardwood
Dimensions: —
Floor Type: —
Full Bathrooms: 5
Bathroom Amenities: —
Bathroom in Basement: 1
Rooms: Foyer,Bedroom 5,Heated Sun Room,Breakfast Room,Balcony/Porch/Lanai,Workshop
Basement Description: Finished
Other Specifics
| 2 | |
| Concrete Perimeter | |
| Asphalt | |
| Patio, Brick Paver Patio | |
| Landscaped | |
| 165X83 | |
| Interior Stair,Unfinished | |
| Full | |
| Hardwood Floors, Walk-In Closet(s) | |
| Double Oven, Dishwasher, Refrigerator, Washer, Dryer, Cooktop | |
| Not in DB | |
| Curbs, Sidewalks, Street Lights | |
| — | |
| — | |
| Wood Burning |
Tax History
| Year | Property Taxes |
|---|---|
| 2020 | $37,080 |
Contact Agent
Nearby Similar Homes
Nearby Sold Comparables
Contact Agent
Listing Provided By
Coldwell Banker Realty








