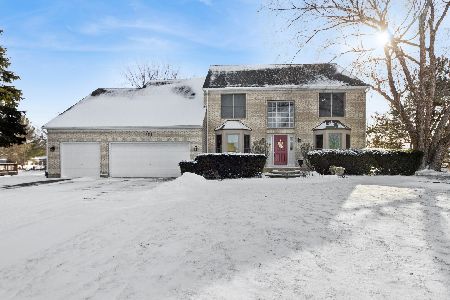555 Welch Street, Gilberts, Illinois 60136
$249,900
|
Sold
|
|
| Status: | Closed |
| Sqft: | 3,000 |
| Cost/Sqft: | $93 |
| Beds: | 4 |
| Baths: | 3 |
| Year Built: | 1989 |
| Property Taxes: | $6,744 |
| Days On Market: | 6445 |
| Lot Size: | 2,00 |
Description
SOLD AS-IS.NO SURVEY OR DISCLOSURES PROVIDED.BUYER RESPONSIBLE FOR ANY/ALL COMPLIANCES,ESCROWS ETC IF REQUIRED.ALL INITIAL INSPECTIONS INCLUDING SYSTEM TESTS ARE AT BUYERS EXPENSE.ALL OFFERS MUST HAVE PRE-APPROVAL,AND MINIMUM 1% EARNEST MONEY IN CERTIFIED FUNDS DUE UPON ACCEPTANCE.
Property Specifics
| Single Family | |
| — | |
| Contemporary | |
| 1989 | |
| Full | |
| 2 STORY | |
| No | |
| 2 |
| Kane | |
| Gilberts Glen | |
| 0 / Not Applicable | |
| None | |
| Private Well | |
| Septic-Private | |
| 06922159 | |
| 0225426019 |
Nearby Schools
| NAME: | DISTRICT: | DISTANCE: | |
|---|---|---|---|
|
Grade School
Gilberts Elementary School |
300 | — | |
|
Middle School
Dundee Middle School |
300 | Not in DB | |
|
High School
H D Jacobs High School |
300 | Not in DB | |
Property History
| DATE: | EVENT: | PRICE: | SOURCE: |
|---|---|---|---|
| 29 Jun, 2009 | Sold | $249,900 | MRED MLS |
| 30 Jan, 2009 | Under contract | $279,000 | MRED MLS |
| — | Last price change | $296,000 | MRED MLS |
| 9 Jun, 2008 | Listed for sale | $394,900 | MRED MLS |
| 11 Jan, 2018 | Sold | $310,000 | MRED MLS |
| 18 Nov, 2017 | Under contract | $310,000 | MRED MLS |
| 6 Nov, 2017 | Listed for sale | $310,000 | MRED MLS |
Room Specifics
Total Bedrooms: 5
Bedrooms Above Ground: 4
Bedrooms Below Ground: 1
Dimensions: —
Floor Type: Carpet
Dimensions: —
Floor Type: Carpet
Dimensions: —
Floor Type: Carpet
Dimensions: —
Floor Type: —
Full Bathrooms: 3
Bathroom Amenities: Whirlpool,Separate Shower,Double Sink
Bathroom in Basement: 0
Rooms: Bedroom 5,Den,Eating Area,Exercise Room,Gallery,Utility Room-1st Floor,Workshop
Basement Description: Finished,Exterior Access
Other Specifics
| 4 | |
| Concrete Perimeter | |
| Asphalt | |
| Deck, Above Ground Pool | |
| Cul-De-Sac,Landscaped | |
| 56X315X165X73X90X293 | |
| Pull Down Stair,Unfinished | |
| Full | |
| Vaulted/Cathedral Ceilings, Skylight(s), Bar-Dry | |
| — | |
| Not in DB | |
| Street Paved | |
| — | |
| — | |
| Wood Burning, Attached Fireplace Doors/Screen, Gas Starter |
Tax History
| Year | Property Taxes |
|---|---|
| 2009 | $6,744 |
| 2018 | $5,071 |
Contact Agent
Nearby Similar Homes
Nearby Sold Comparables
Contact Agent
Listing Provided By
Premier Living Properties




