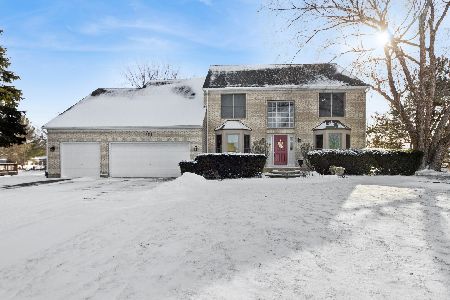570 Welch Street, Gilberts, Illinois 60136
$271,000
|
Sold
|
|
| Status: | Closed |
| Sqft: | 2,784 |
| Cost/Sqft: | $100 |
| Beds: | 5 |
| Baths: | 4 |
| Year Built: | 1999 |
| Property Taxes: | $6,991 |
| Days On Market: | 3481 |
| Lot Size: | 0,97 |
Description
SPECTACULAR! This 5 bedroom 3 1/2 bath is the home for just about anyone. Homes sits on almost 1 acre with fully stocked private pond and fantastic views. Walk into spacious foyer. Upstairs has open living and dining area. Beautiful kitchen with maple cabinets, island and stainless steel appliances. Walk out to custom 500 square foot cedar desk with gorgeous views of the pond and sunsets. Master bedroom as private deck, full bath with custom cabinets and double sink, whirlpool tub and walk in closet. 2 more bedrooms upstairs and powder room. Walkout basement is wonderful for entertaining, in-law arrangement or teen aged kids. Both large bedrooms in lower level have their own full bath. Family room as walk out access. Huge bonus rec room in basement can be used for many purposes. Both family room and rec room have wet bar and cabinets. Oak trim throughout the house. So much space inside and out. Located in private cul-de-sac and close to highway. Check out the aerial view tour!!
Property Specifics
| Single Family | |
| — | |
| — | |
| 1999 | |
| Full,Walkout | |
| — | |
| Yes | |
| 0.97 |
| Kane | |
| Gilberts Glen | |
| 0 / Not Applicable | |
| None | |
| Private Well | |
| Septic-Private | |
| 09292057 | |
| 0225426015 |
Property History
| DATE: | EVENT: | PRICE: | SOURCE: |
|---|---|---|---|
| 27 Feb, 2017 | Sold | $271,000 | MRED MLS |
| 13 Oct, 2016 | Under contract | $279,000 | MRED MLS |
| — | Last price change | $285,000 | MRED MLS |
| 20 Jul, 2016 | Listed for sale | $287,000 | MRED MLS |
Room Specifics
Total Bedrooms: 5
Bedrooms Above Ground: 5
Bedrooms Below Ground: 0
Dimensions: —
Floor Type: Carpet
Dimensions: —
Floor Type: Carpet
Dimensions: —
Floor Type: Carpet
Dimensions: —
Floor Type: —
Full Bathrooms: 4
Bathroom Amenities: Whirlpool,Double Sink
Bathroom in Basement: 1
Rooms: Bedroom 5,Foyer,Recreation Room
Basement Description: Finished,Exterior Access
Other Specifics
| 2 | |
| Concrete Perimeter | |
| Asphalt,Side Drive | |
| Balcony, Deck, Storms/Screens | |
| Cul-De-Sac,Irregular Lot,Pond(s),Water View | |
| 161X296X180X265 | |
| — | |
| Full | |
| Bar-Wet, Wood Laminate Floors, In-Law Arrangement | |
| Range, Microwave, Dishwasher, Refrigerator, Washer, Dryer, Stainless Steel Appliance(s) | |
| Not in DB | |
| Water Rights, Street Lights, Street Paved | |
| — | |
| — | |
| — |
Tax History
| Year | Property Taxes |
|---|---|
| 2017 | $6,991 |
Contact Agent
Nearby Similar Homes
Nearby Sold Comparables
Contact Agent
Listing Provided By
Baird & Warner




