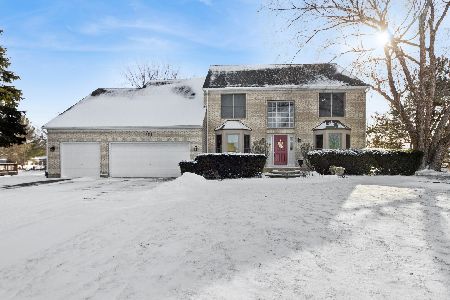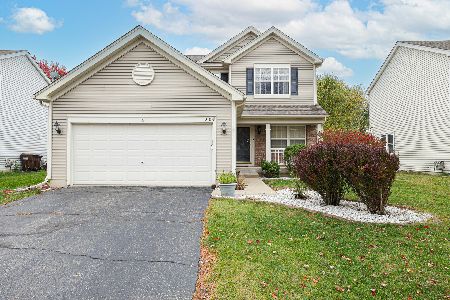562 Welch Street, Gilberts, Illinois 60136
$313,750
|
Sold
|
|
| Status: | Closed |
| Sqft: | 3,500 |
| Cost/Sqft: | $93 |
| Beds: | 4 |
| Baths: | 3 |
| Year Built: | 1984 |
| Property Taxes: | $7,465 |
| Days On Market: | 3014 |
| Lot Size: | 0,94 |
Description
Tucked On A Perfect Wooded Lot Is This Fabulously Custom Built Log Home With Interior & Exterior Cedar Logs, 2X6 Construction W/Knotty Pine Tongue & Groove Walls On A Great Cul-De-Sac Location! Lack Of Room Will Not Be A Problem In This Beauty With The Entertaining Sized Living Room, Dining Room and Massive Family Room with 9 Foot Ceilings. The Perfectly Appointed Kitchen has tons of cabinets plus 2 Pantry's, A Breakfast Bar Along with a Large Eating Area. Enjoy your 28 Lilac Bushes and Pretty Pond View From the Deck Or, If It Is A Bug Free Atmosphere you Prefer You Will Find That In the Screened In Porch. A 4th Bedroom/Den, Large Laundry Room And A Mud Room Can Also Be Found On The 1st Floor. Upstairs You Will Find A Loft, 2 Generous Sized Bedrooms A Hall Bath And The Master Suite Offering A Cozy Fireplace Along With A Luxurious Master Bath. To Finish Off This Beauty Is A 30' x 32' 3 Car Garage W/Pull Down Attic For Excellent Storage. Come Buy This "One Of A Kind Home" Today!!
Property Specifics
| Single Family | |
| — | |
| Log | |
| 1984 | |
| None | |
| CUSTOM | |
| No | |
| 0.94 |
| Kane | |
| Gilberts Glen | |
| 0 / Not Applicable | |
| None | |
| Private Well | |
| Septic-Private | |
| 09790126 | |
| 0225426016 |
Nearby Schools
| NAME: | DISTRICT: | DISTANCE: | |
|---|---|---|---|
|
Grade School
Gilberts Elementary School |
300 | — | |
|
Middle School
Hampshire Middle School |
300 | Not in DB | |
|
High School
Hampshire High School |
300 | Not in DB | |
Property History
| DATE: | EVENT: | PRICE: | SOURCE: |
|---|---|---|---|
| 15 Feb, 2018 | Sold | $313,750 | MRED MLS |
| 7 Dec, 2017 | Under contract | $324,900 | MRED MLS |
| 31 Oct, 2017 | Listed for sale | $324,900 | MRED MLS |
Room Specifics
Total Bedrooms: 4
Bedrooms Above Ground: 4
Bedrooms Below Ground: 0
Dimensions: —
Floor Type: Carpet
Dimensions: —
Floor Type: Carpet
Dimensions: —
Floor Type: Carpet
Full Bathrooms: 3
Bathroom Amenities: Whirlpool,Double Sink
Bathroom in Basement: 0
Rooms: Eating Area,Mud Room,Loft,Enclosed Porch
Basement Description: Crawl
Other Specifics
| 3 | |
| Concrete Perimeter | |
| Asphalt | |
| Deck, Porch Screened | |
| Cul-De-Sac,Water View,Wooded | |
| 62X282X270X255 | |
| Unfinished | |
| Full | |
| Vaulted/Cathedral Ceilings, Skylight(s), First Floor Bedroom, First Floor Laundry | |
| Range, Microwave, Dishwasher, Refrigerator, Washer, Dryer | |
| Not in DB | |
| — | |
| — | |
| — | |
| Gas Log, Gas Starter |
Tax History
| Year | Property Taxes |
|---|---|
| 2018 | $7,465 |
Contact Agent
Nearby Similar Homes
Nearby Sold Comparables
Contact Agent
Listing Provided By
RE/MAX Unlimited Northwest






